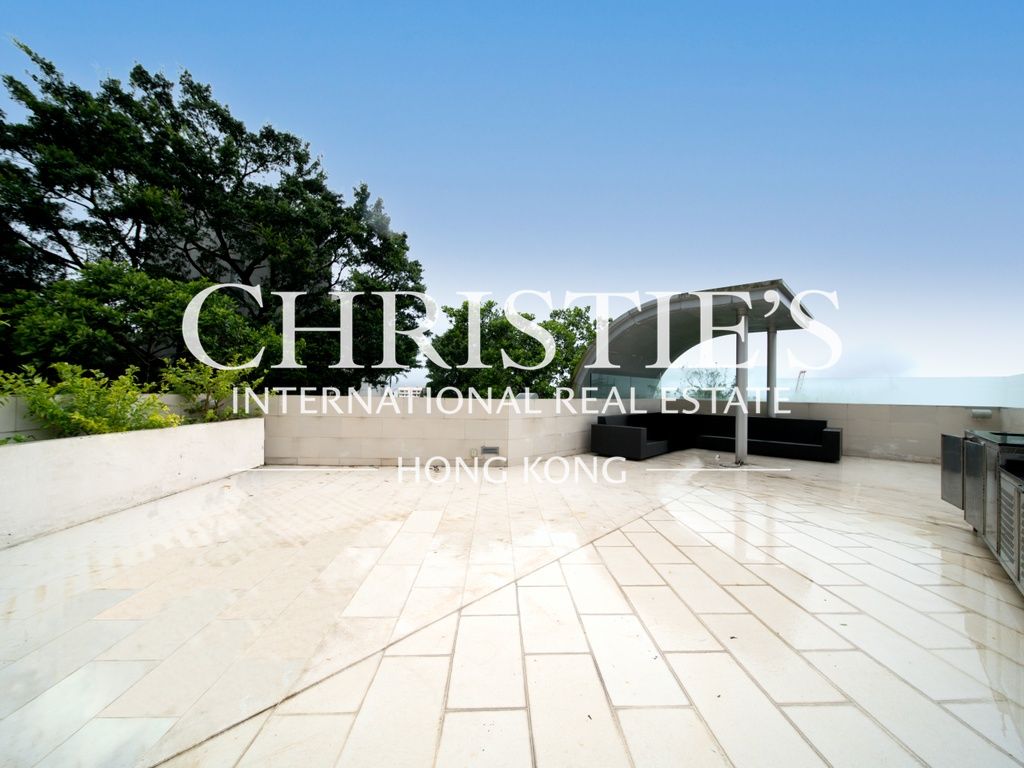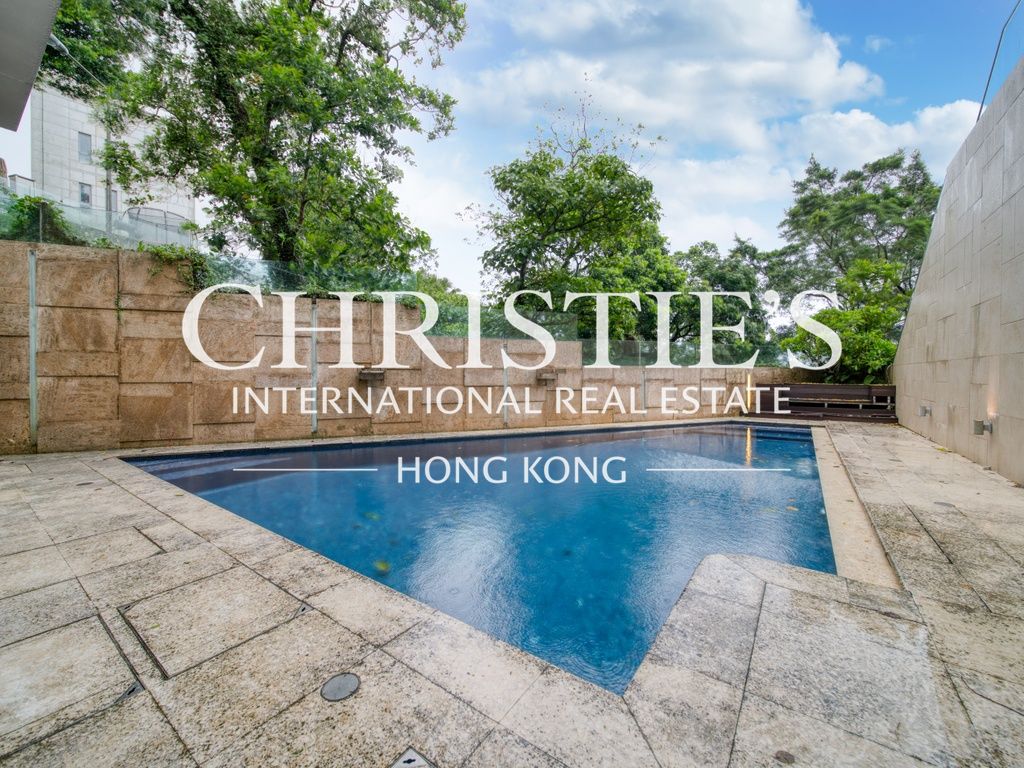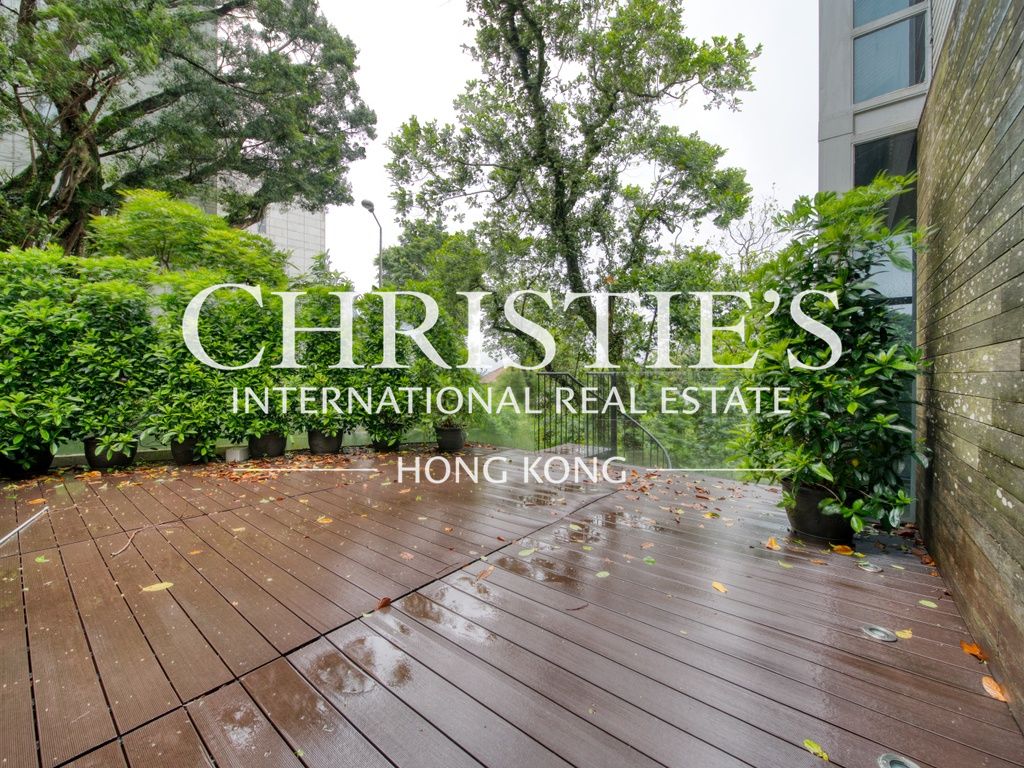Yue Hei Yuen
4 Peel Rise, The Peak, Hong Kong
HKD $ 268M | SA 3,436 SF | GA 4,307 SF | 4BD | 3.5BA
Expand
Photos
Map
For Sale (HKD $)
268MRoom
4 (3-Ensuite)Bath.
3.5Age (yrs)
34Gross Area (SF)
4,307$62,224/SF
Saleable Area (SF)
3,436$77,998/SF
Efficiency(%)
80%Property number: 10121 Updated : 2025/11/28
Layout / Parking Space
Bedroom
4 (3-Ensuite)Bathroom
3.5Living / Dining Room
SeparateTerrace
2Maid Room
1Family Room
2Balcony
1Kitchen
OpenCarpark
1 coveredManagement / Government Fee
Management Fee
To be confirmedGovernment Rate
To be confirmedGovernment Rent
To be confirmedDescription
Description
- Wonderful green views across the Peak and Aberdeen Country Park.
- This contemporary 3-storey townhouse with a private roof terrace and swimming pool offers luxurious space and comfort in tranquil surroundings.
- Split-level living and dining room with built-in fireplace and large windows letting in an abundance of natural light.
- A family room is located on the ground floor with floor-to-ceiling windows opening onto a stylish terrace with private swimming pool.
- Master bedroom features a built-in plasma television, two separate walk-in closets and a luxury marble bathroom with separate bathtub, rain shower and double vanity counters.
- Three further bedrooms, of which two are ensuites, have fitted wardrobes and are spacious enough for any creative design and furnishings.
- An additional family room is located off the first floor and can be used as a yoga or fitness room with expansive mirrored walls and an adjoining sauna room.
- Beautiful fully equipped kitchen features Sub-Zero fridge-freezer, Gaggenhau gas hob, range hood, oven, microwave, coffee machine, steam oven, dishwasher and breakfast bar counter. Sliding doors can close off the kitchen if desired.
- An additional closed kitchen for Chinese cuisine is equipped with wok gas burner, powerful extraction hood and a fridge-freezer.
- Powder room is also located off the kitchen and has attractive fittings and finishes.
- Maids' quarters includes two maid's rooms, a maid's washroom and a laundry area with extra large washer-dryer.
- Private terrace and swimming pool located off the family room offers the perfect place to take a refreshing swim. Professional swimming pool management will be included in the rental.
- Stylish roof terrace is perfect for alfresco entertaining with a comfortable outdoor lounge area, built-in barbecue and sink, and a covered dining area with seating for ten guests.
- Decked terrace off the dining room can fit a table and chairs and overlooks the swimming pool.
- Balcony off the third bedroom with lush green views.
Building
Detached House, Year built 1992 ( Building age 34 )
TV & Air con
- Cable TV
Mortgage Calculator
Monthly Repayment
$939,170
Minimum Household Income
$1,878,340
Mortgage Plan
Expenses
Stamp Duty [1]
11,390,000
Agent Commission [2]
2,680,000
Sub Total
14,070,000
Deposit
Initial Deposit (5%) [3]
13,400,000
S & P Agreement (5%) [3]
13,400,000
Further Down Payment
53,600,000
Sub Total
80,400,000
Total Cash Outlay
94,470,000
Financing
187,600,000
Total Interest Payable
94,151,000
Total Repayment
281,751,000
Monthly Repayment
939,170
[1] Exact Stamp Duty to be determined by Government
[2] Exact Real Estate Agent Commission to be confirmed by Real Estate Agent
[3] Normally 5% of the purchase price (Exact % to be negotiated between buyer and seller)
The calculated values are based on assumptions and provide an approximate result for your reference only.



