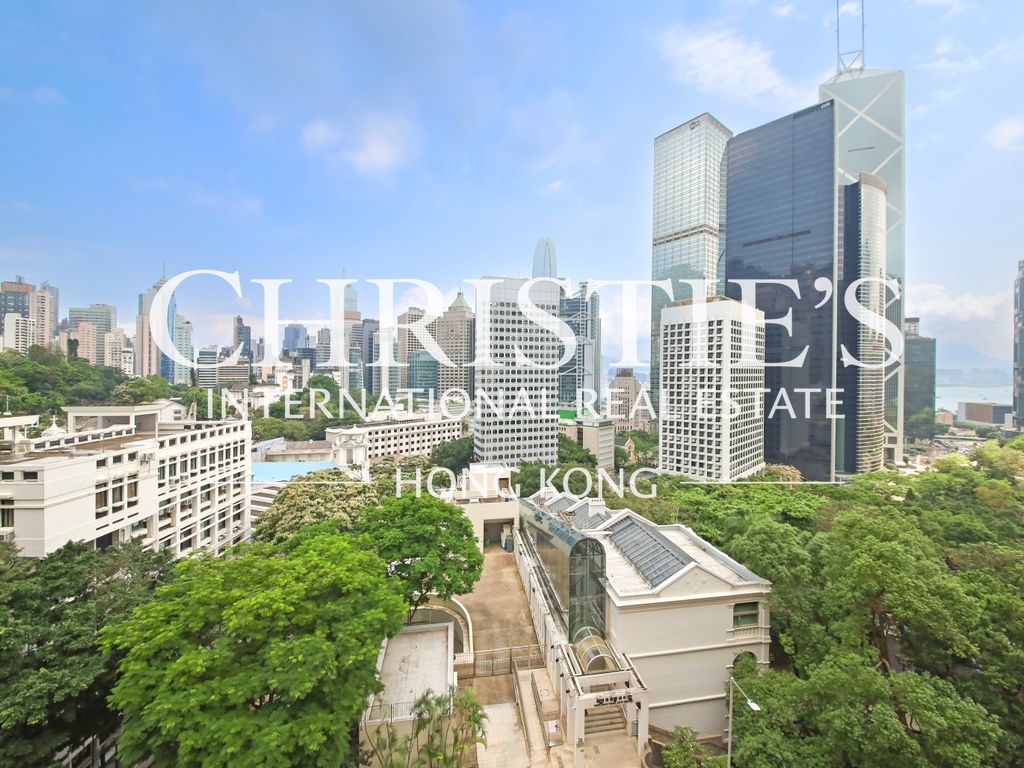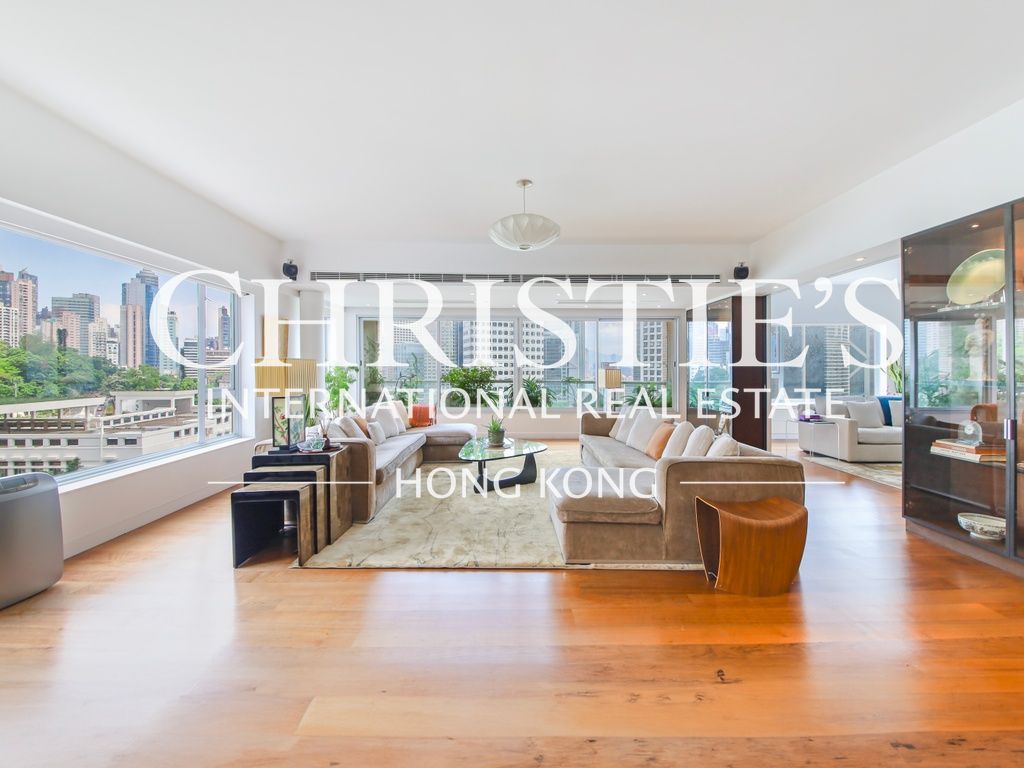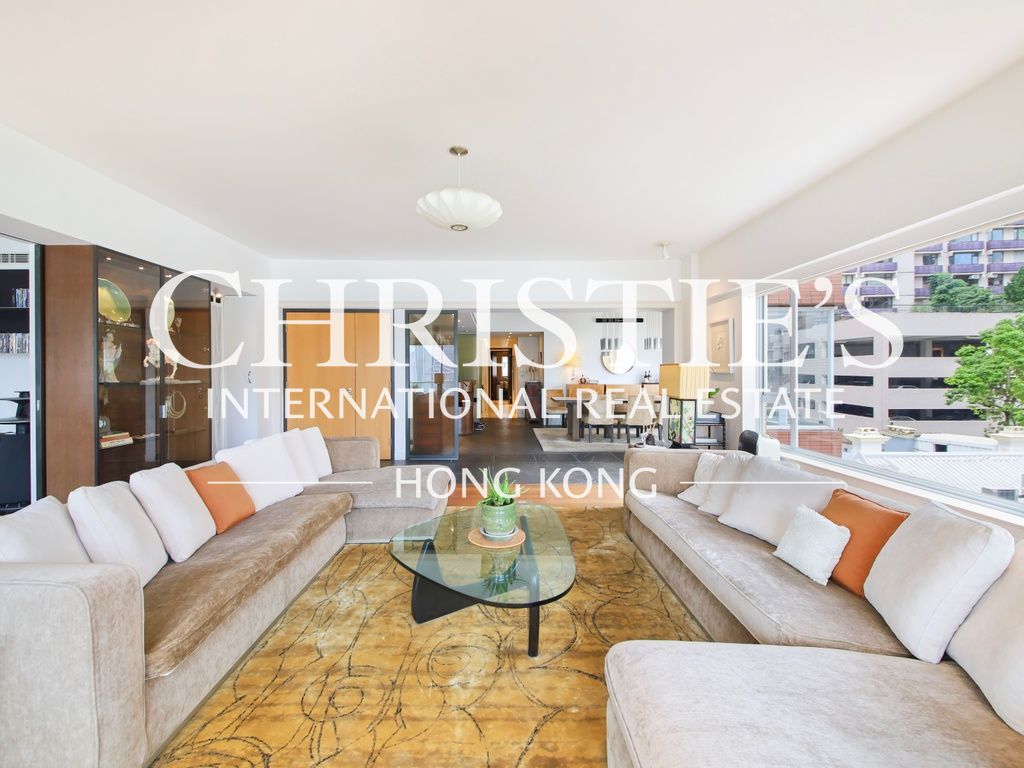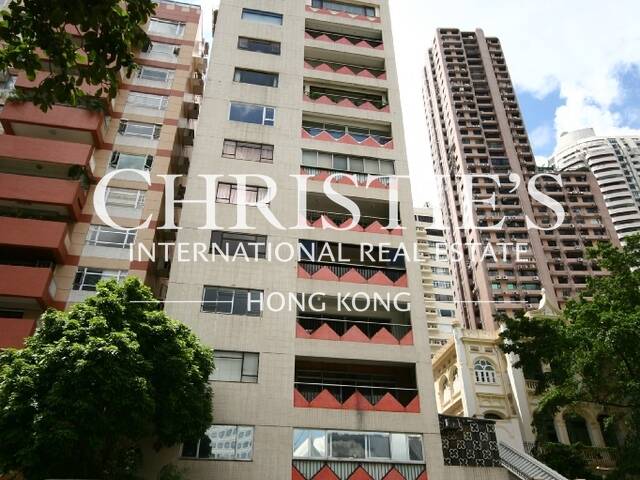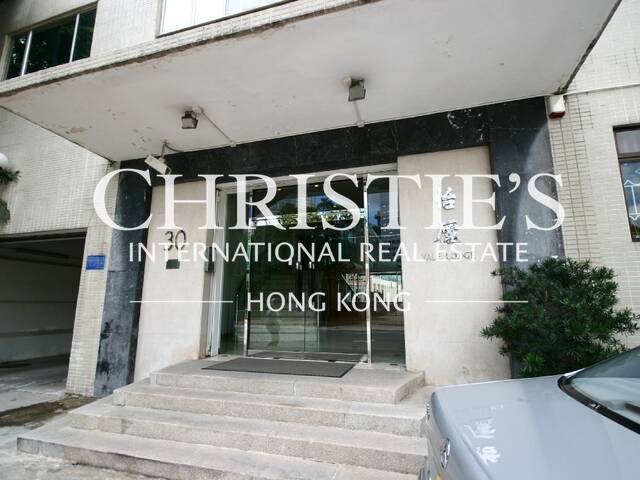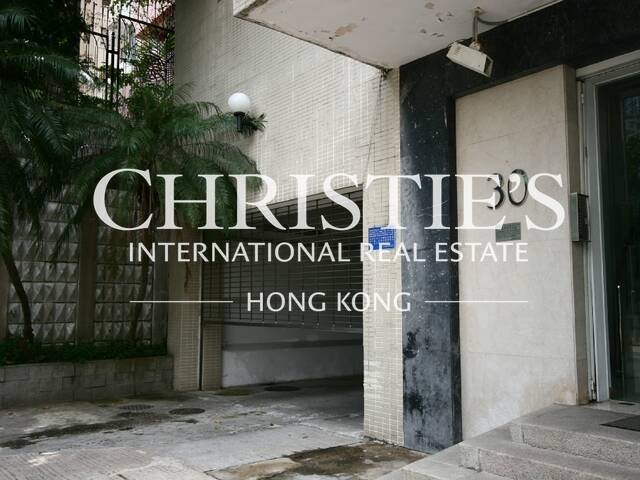Yale Lodge
30 Kennedy Road, Mid-levels Central, Hong Kong
HKD $ 88MSA 2,669 SF | GA 3,300 SF | 4BD | 3BA
Expand
Photos
Map
For Sale (HKD $)
88MRoom
4 (2-Ensuite)Bath.
3Age (yrs)
62Gross Area (SF)
3,300$26,667/SF
Saleable Area (SF)
2,669$32,971/SF
Efficiency(%)
81%Property number: 3573 Updated : 2026/01/29
Layout / Parking Space
Bedroom
4 (2-Ensuite)Bathroom
3Living / Dining Room
SeparateMaid Room
1Family Room
1Utility Room
1Carpark
1 coveredManagement / Government Fee
Management Fee
To be confirmedGovernment Rate
To be confirmedGovernment Rent
To be confirmedDescription
Description
- The focal point of living room is the large dual-aspect windows that span across both sides, offering breathtaking panoramic views of the iconic Victoria Harbour and the bustling Central Business District.
- One unit per floor providing more space and high privacy.
- Living room that epitomises luxury and sophistication. The vastness of this room allows for endless possibilities in terms of interior design, enabling you to unleash your creativity and curate a space that truly reflects your personal style. Through the sliding doors adjacent to the main living area, you'll discover an additional haven of relaxation: a spacious TV room with a full bathroom.
- The expansive space of the dining room offers abundance of room to accommodate a huge 10-seater dining table effortlessly. To enhance the ambiance of sophistication and entertainment, a mini bar graces the side of the dining room.
- The master bedroom, with its generous proportions, boasts a walk-in wardrobe and ample space to accommodate a king-size bed. There is a sitting area where you can retreat to unwind, read a book, or simply enjoy a moment of solitude.
- Indulgence awaits in the beautifully appointed master bathroom, where luxurious sanitary wares and exquisite marbles create an atmosphere of refinement. Whether you seek relaxation in a deep soaking tub or invigoration under a rejuvenating rain shower, these meticulously designed spaces offer a sanctuary for self-care.
- Second bedroom boasts an impressive size, providing ample room to accommodate a comfortable double bed, built-in wardrobes and furniture. The ensuite bathroom offers convenience and privacy.
- Through the sliding door adjacent to the second bedroom, you'll find the third bedroom, currently utilised as a music room.
- Fourth bedroom is currently used as a study with a big desk, lots of cabinets and wall-mounted shelves.
- The gourmet kitchen is in top-notch condition and equipped with lots of cabinets and essential kitchen appliances. The kitchen island provides plenty of space for meal preparation.
- Adjacent to the kitchen, there is a utility room where a large refrigerator, washer and tumble dryer are currently installed. It also offers a small storage area specifically designed to accommodate a substantial amount of food.
- Spacious maid's room comes with an ensuite bathroom. A single bed can be easily accommodated with plenty of room to move around.
Building
Mid-rise Apartment, Year built 1964 ( Building age 62 )
TV & Air con
- Cable TV
- Satellite TV
Transportation
- Bus
- Mini-bus
- Peak Tram
Shopping
- Convenient Store
- Grocery Store
- Laundry
Mortgage Calculator
Monthly Repayment
$308,385
Minimum Household Income
$616,770
Mortgage Plan
Expenses
Stamp Duty [1]
3,740,001
Agent Commission [2]
880,000
Sub Total
4,620,001
Deposit
Initial Deposit (5%) [3]
4,400,000
S & P Agreement (5%) [3]
4,400,000
Further Down Payment
17,600,000
Sub Total
26,400,000
Total Cash Outlay
31,020,001
Financing
61,600,000
Total Interest Payable
30,915,500
Total Repayment
92,515,500
Monthly Repayment
308,385
[1] Exact Stamp Duty to be determined by Government
[2] Exact Real Estate Agent Commission to be confirmed by Real Estate Agent
[3] Normally 5% of the purchase price (Exact % to be negotiated between buyer and seller)
The calculated values are based on assumptions and provide an approximate result for your reference only.
