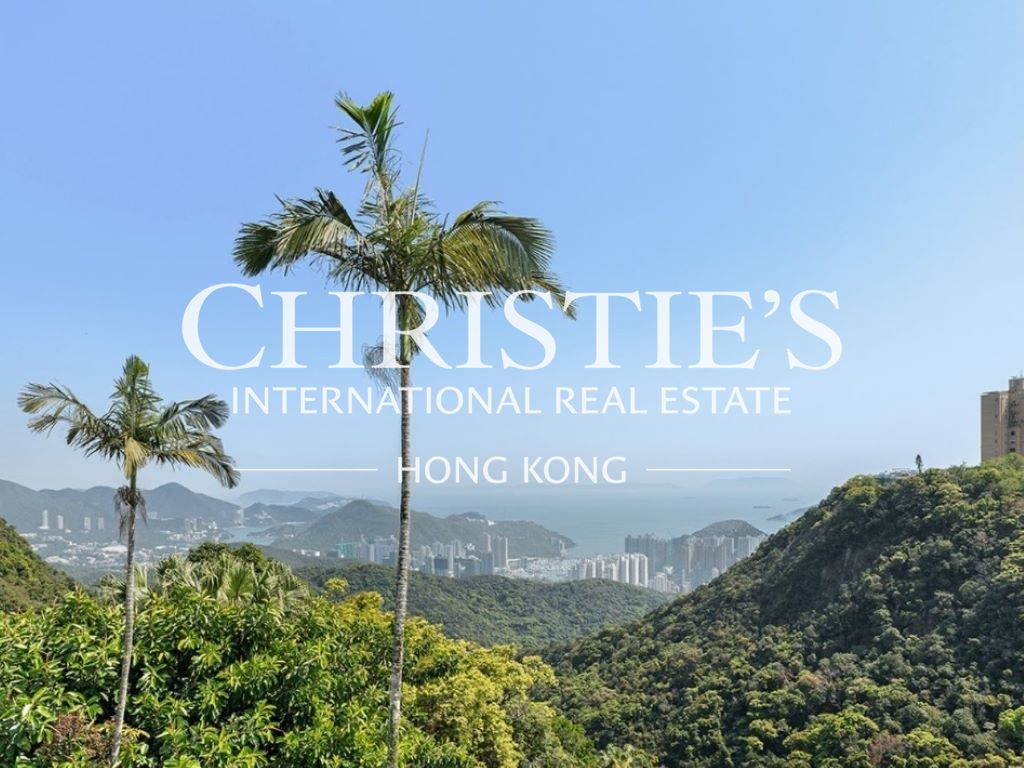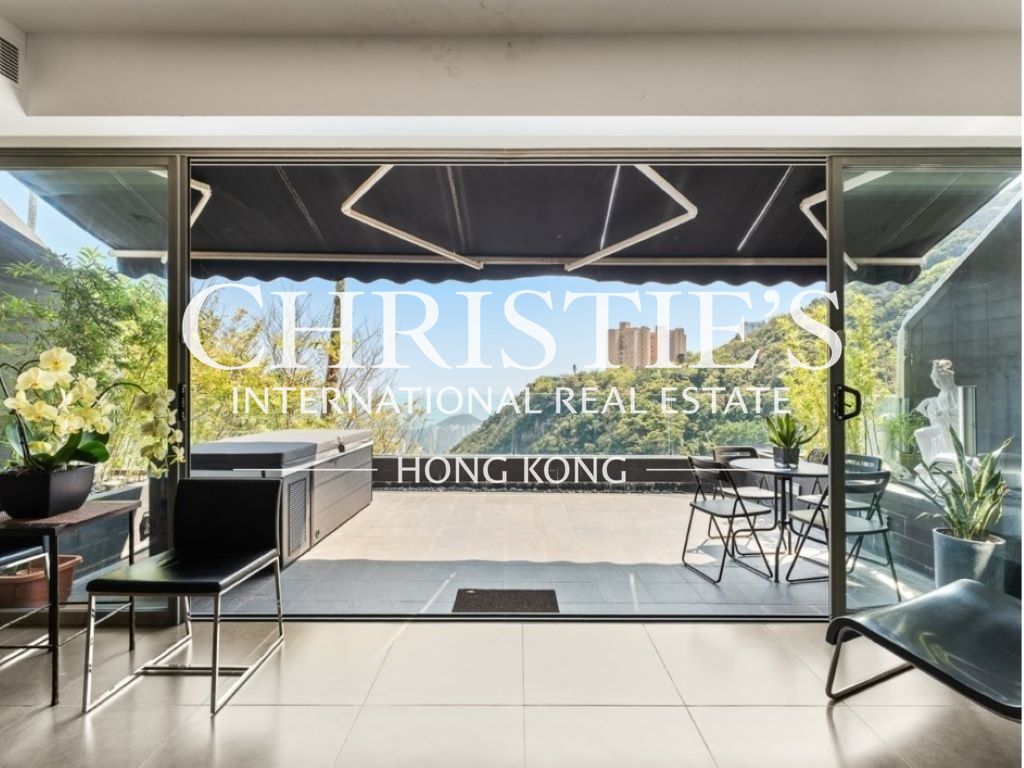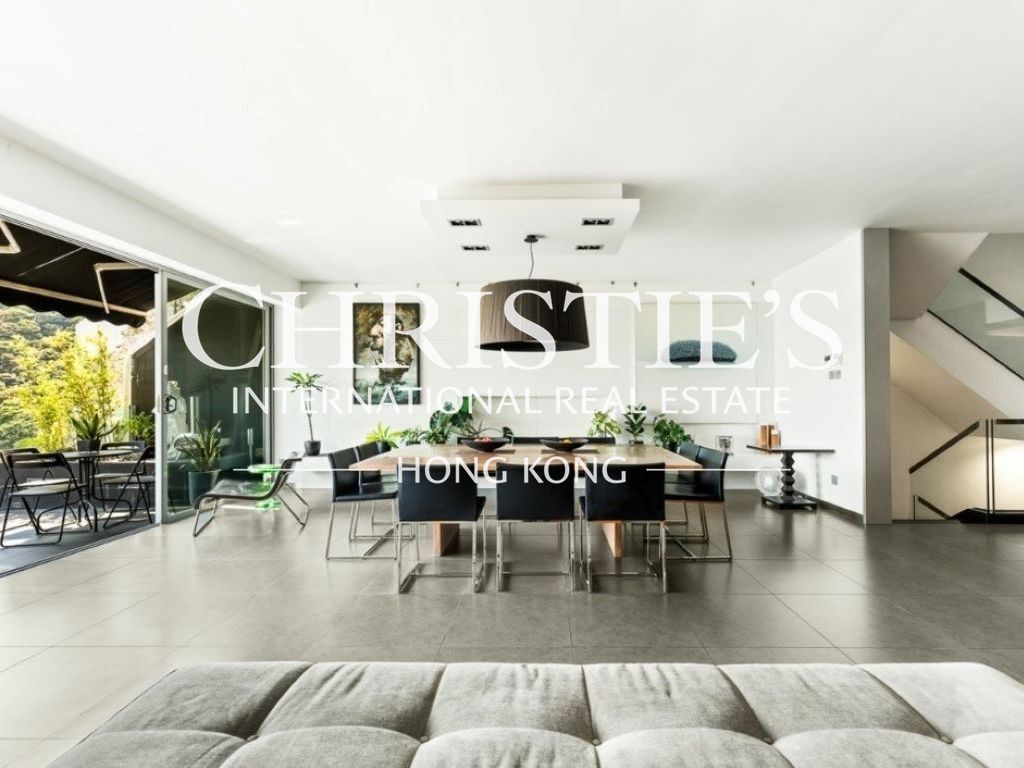Wing On Villas
7 Peel Rise, The Peak, Hong Kong
HKD $ 120M | SA 2,090 SF | GA 2,600 SF | 4BD | 4BA
Expand
Photos
Map
For Sale (HKD $)
120MRoom
4 (4-Ensuite)Bath.
4Age (yrs)
51Gross Area (SF)
2,600$46,154/SF
Saleable Area (SF)
2,090$57,416/SF
Efficiency(%)
80%Property number: 10135 Updated : 2025/11/24
Layout / Parking Space
Bedroom
4 (4-Ensuite)Bathroom
4Living / Dining Room
CombinedGarden
1Terrace
1Maid Room
2Family Room
1Utility Room
1Kitchen
OpenCarpark
2 coveredManagement / Government Fee
Management Fee
To be confirmedGovernment Rate
To be confirmedGovernment Rent
To be confirmedDescription
Description
- Large windows capture picturesque views of the sea, the greenery and the city.
- This unit offers open views of the green hillside and the residential buildings from the living room and all the bedrooms.
- Bright and airy living and dining room with expansive windows, high ceiling and patio doors opening to the private terrace.
- Efficient layout of the living and dining room allows for an optimal arrangement of furniture.
- Living and dining room with an open kitchen looks especially spacious and airy without partitioning.
- Comfortable family room with neutral style furnishing and decorations.
- Built-in cabinets provide good storage space for every family member.
- The fully fitted open kitchen comes with essential appliances and built-in cabinets.
- Deluxe master bedroom includes a dressing area and a walk-in closet in addition to the ensuite bathroom.
- The bedrooms are large enough to fit a queen-size bed and facilitated with built-in storage.
- Separate bath and shower facilities in the master bathroom to suit different mood and needs after a tiring day.
- Bathrooms have been tastefully designed with marble finishes and tiling.
- Furnished maid's room with bed and wardrobe is roomy.
- Utility room set off the kitchen is a good laundry area with washer / dryer installed.
- The manicured private garden is a comfortable extension of your home.
- The small private terrace from the living room would be a cozy and airy outdoor area for a tea break.
- The inside living space benefits from the view of the private terrace outside.
Building
Townhouse, Year built 1975 ( Building age 51 )
TV & Air con
- Cable TV
Mortgage Calculator
Monthly Repayment
$420,524
Minimum Household Income
$841,048
Mortgage Plan
Expenses
Stamp Duty [1]
5,100,000
Agent Commission [2]
1,200,000
Sub Total
6,300,000
Deposit
Initial Deposit (5%) [3]
6,000,000
S & P Agreement (5%) [3]
6,000,000
Further Down Payment
24,000,000
Sub Total
36,000,000
Total Cash Outlay
42,300,000
Financing
84,000,000
Total Interest Payable
42,157,200
Total Repayment
126,157,200
Monthly Repayment
420,524
[1] Exact Stamp Duty to be determined by Government
[2] Exact Real Estate Agent Commission to be confirmed by Real Estate Agent
[3] Normally 5% of the purchase price (Exact % to be negotiated between buyer and seller)
The calculated values are based on assumptions and provide an approximate result for your reference only.





