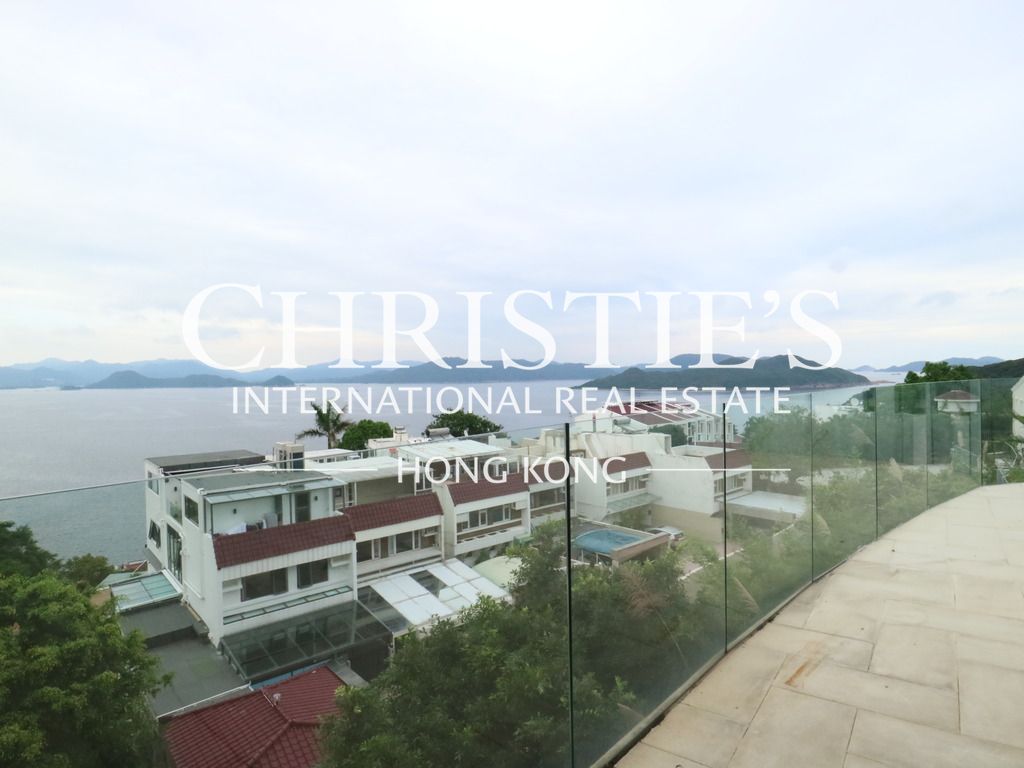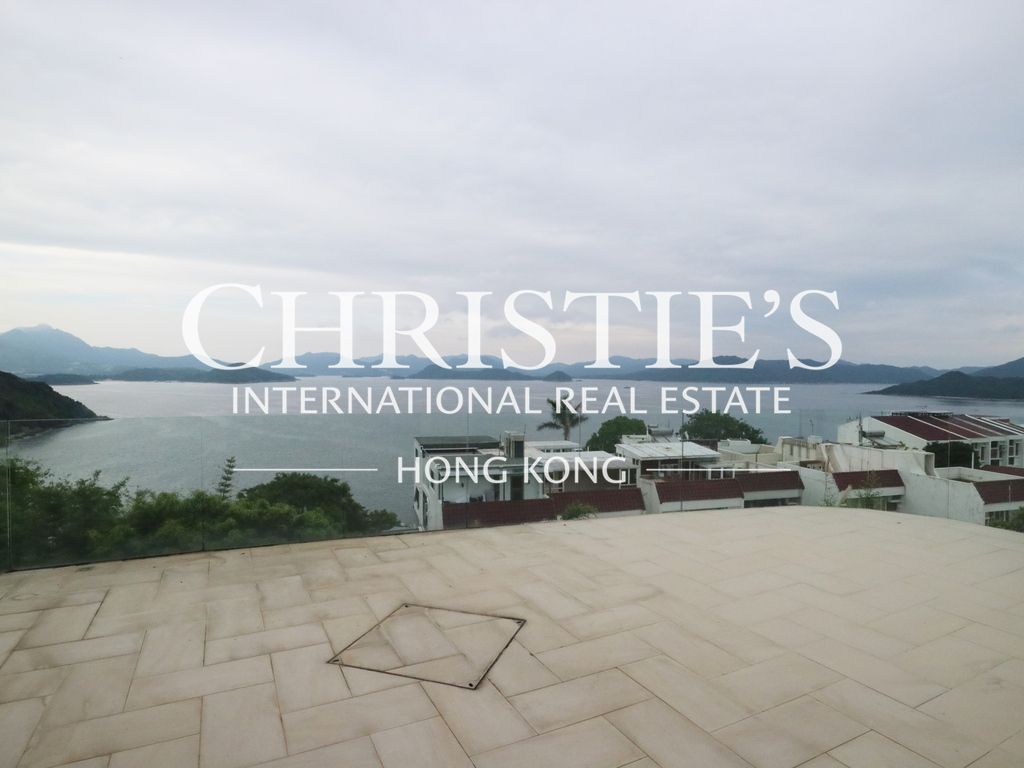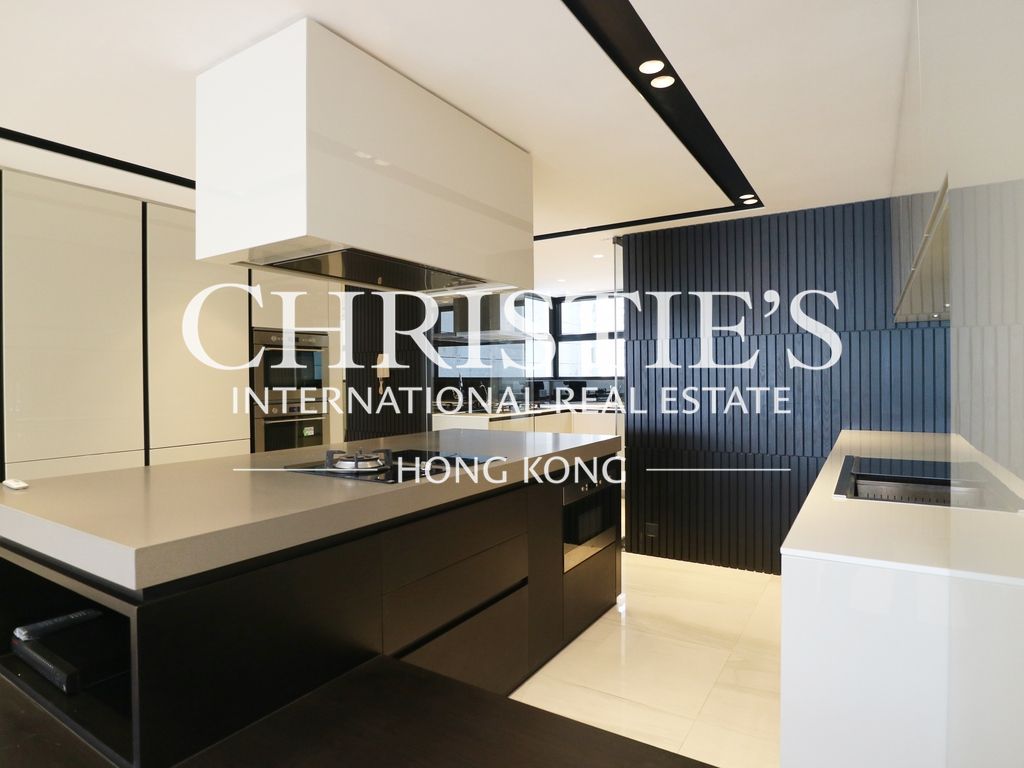Villa Tahoe
3 Pik Sha Road, Clear Water Bay, New Territories
HKD $ 75MSA 2,252 SF | GA 2,300 SF | 4BD | 3.5BA
Expand
Photos
Map
For Sale (HKD $)
75MRoom
4 (2-Ensuite)Bath.
3.5Age (yrs)
48Gross Area (SF)
2,300$32,609/SF
Saleable Area (SF)
2,252$33,304/SF
Efficiency(%)
98%Property number: 48902 Updated : 2025/12/02
Layout / Parking Space
Bedroom
4 (2-Ensuite)Bathroom
3.5Living / Dining Room
SeparateTerrace
1Maid Room
1Kitchen
OpenCarpark
2 coveredManagement / Government Fee
Management Fee
To be confirmedGovernment Rate
To be confirmedGovernment Rent
To be confirmedDescription
Description
- Exhilarating views of the sea and the coastline
- Meticulously renovated, five-bedroom, house boasting extraordinary high ceilings, extremely high efficiency, and unobstructed seaviews through many floor-to-ceiling French windows.
- Living room and the dining room above are accented with designer hanging lights, feature wall, and elegant marble floors.
- Glass railings of the dining room and internal staircase elevates the feel of space and brightness of the house.
- The bedrooms are large and provide many furnishing options. There are tremendous built-in storage space in most of the rooms, except the fourth bedroom, which is divided by floor-to-ceiling wooden partitions and can be used as a family room/ study room.
- Master bathroom is a deluxe design, featuring double basins, spacious cabinets, extensive mirrors, separated standing rain shower and toilet with glass doors, heating towel racks, and soaking tub.
- The gourmet kitchen is an open plan style, complete with minimalist designed cabinets, expansive service tops, a large center island, and high quality built-in appliances, including microwave, ovens, gas and induction hobs, dishwasher, large fridge, and exhaust hood.
- Guest bathroom and powder room are complete with homogeneous tiling and sanitary ware of the same premium quality as in the two ensuite bathrooms.
- Relax in the large jacuzzi next to the fifth bedroom on the top level.
- Maid's quarters with private bathroom offers space for a bed and storage.
- Seaview terrace integrates with the living room through the floor-to-ceiling windows.
Building
Townhouse, Year built 1978 ( Building age 48 )
TV & Air con
- Cable TV
- Satellite TV
Transportation
- Bus
- Mini-bus
Mortgage Calculator
Monthly Repayment
$262,828
Minimum Household Income
$525,656
Mortgage Plan
Expenses
Stamp Duty [1]
3,187,500
Agent Commission [2]
750,000
Sub Total
3,937,500
Deposit
Initial Deposit (5%) [3]
3,750,000
S & P Agreement (5%) [3]
3,750,000
Further Down Payment
15,000,000
Sub Total
22,500,000
Total Cash Outlay
26,437,500
Financing
52,500,000
Total Interest Payable
26,348,400
Total Repayment
78,848,400
Monthly Repayment
262,828
[1] Exact Stamp Duty to be determined by Government
[2] Exact Real Estate Agent Commission to be confirmed by Real Estate Agent
[3] Normally 5% of the purchase price (Exact % to be negotiated between buyer and seller)
The calculated values are based on assumptions and provide an approximate result for your reference only.





