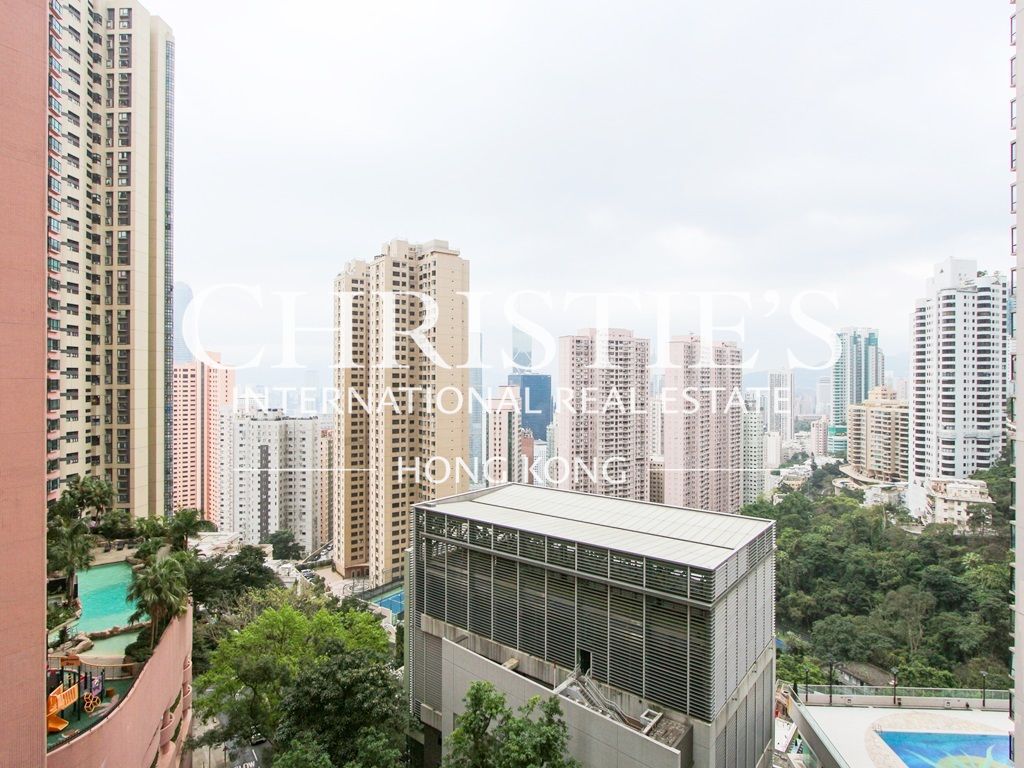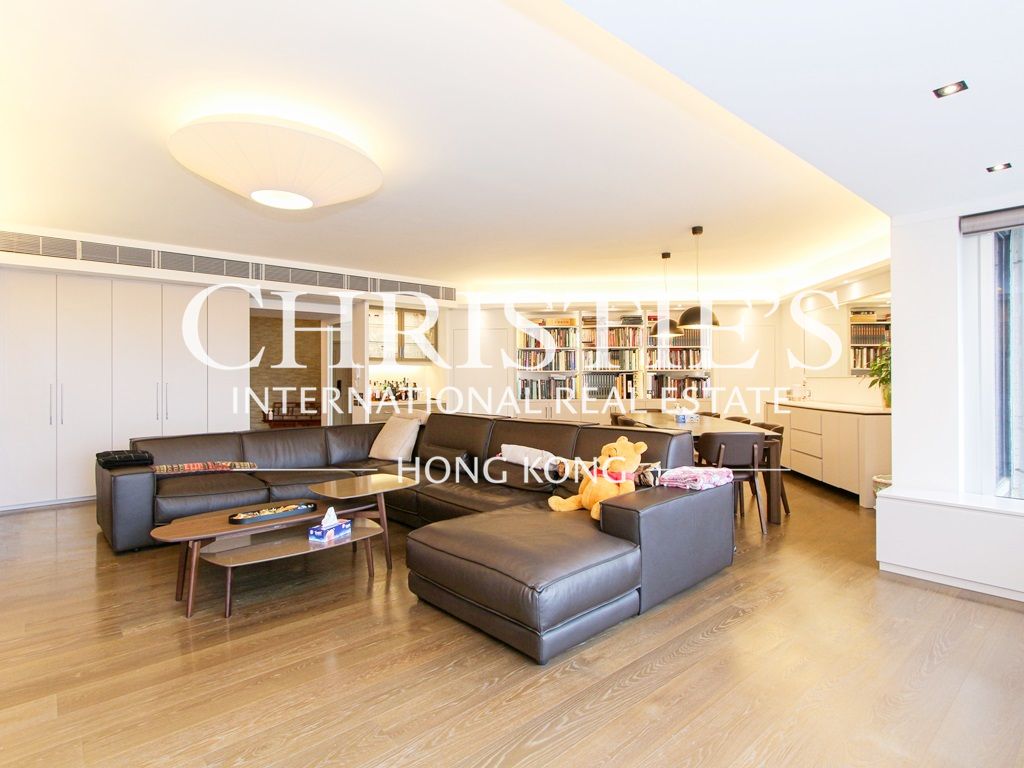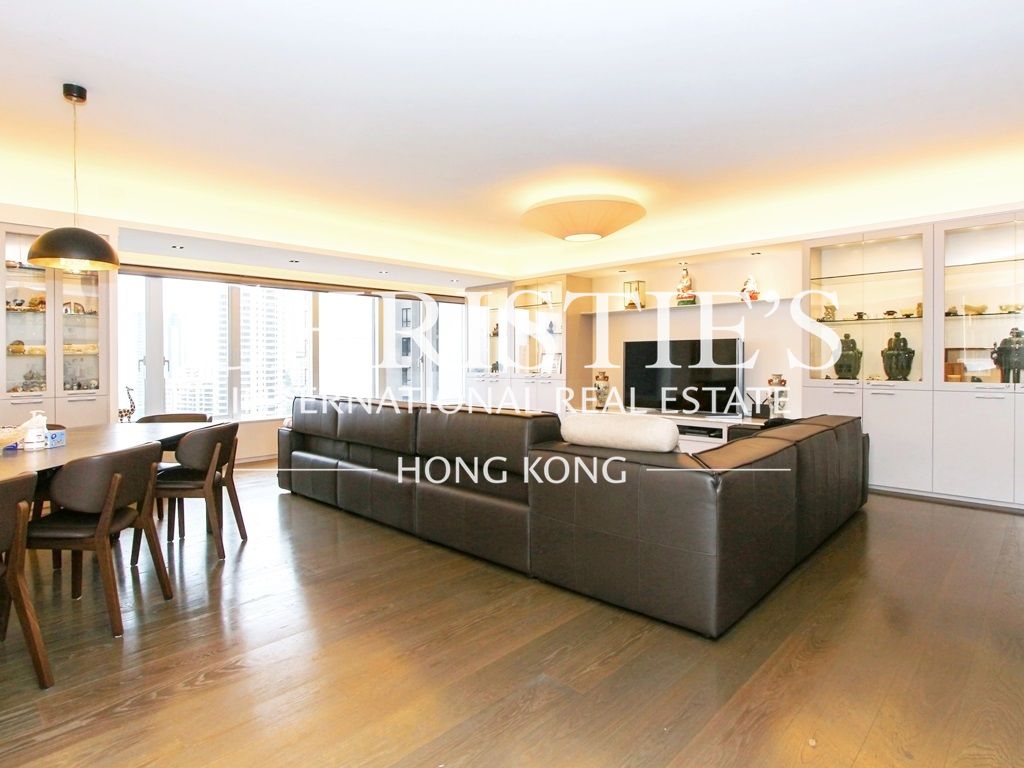Tregunter Tower 3
14 Tregunter Path, Mid-levels Central, Hong Kong
HKD $ 75MSA 2,361 SF | GA 3,001 SF | 3BD | 2BA
Expand
Photos
Map
For Sale (HKD $)
75MRoom
3 (1-Ensuite)Bath.
2Age (yrs)
33Gross Area (SF)
3,001$24,992/SF
Saleable Area (SF)
2,361$31,766/SF
Efficiency(%)
79%Property number: 9532 Updated : 2026/01/27
Layout / Parking Space
Bedroom
3 (1-Ensuite)Bathroom
2Living / Dining Room
CombinedMaid Room
1Carpark
1 coveredManagement / Government Fee
Management Fee
$9,352Government Rate
$10,695Government Rent
To be confirmedDescription
Description
- Fantastic open views of Mid-levels and the city across Central Business District.
- Beautifully designed apartment finished to a high standard in neutral colours. It features large windows and high ceilings.
- Spacious living and dining room is accentuated with false ceiling and recessed lighting throughout. It has lots of well designed built-in cabinets, shelves and cupboards for glassware and accessories.
- Deluxe master suite includes a private study area with custom made desk and bench, built-in wardrobe and ensuite bathroom. Double basins, a bathtub and shower stall are installed in the master bathroom.
- Second ensuite bedroom have built-in wardrobes and cabinets across the walls. There is plenty of space to accommodate a queen bed plus other furniture.
- Third bedroom has been converted to a study with many ceiling to floor built-in cabinets and shelves.
- Renovated kitchen features lots of quality white cabinets and top of the line built-in appliances including gas/induction hob, exhaust hood, microwave, oven, fridge, and washer & dryer.
- Second ensuite bathroom and guest powder room have also been fitted with high-end fixtures.
- Utility room and generous maid's room provide space for storage and laundry.
- Built-in shoe cabinets come convenient at the decorated foyer.
- Shuttle bus service and clubhouse facilities are provided for residents.
Building
High-rise Apartment, Year built 1993 ( Building age 33 )
TV & Air con
- Cable TV
- Satellite TV
Communal Facilities
- Swimming Pool
Clubhouse Facilities
- Barbeque Area
- Dance Room
- Gym
- Mahjong rooms
- Outdoor Swimming Pool
- Sauna
- Sitting Area
- Squash Court
- Tennis Court
Children Facilities
- Children's Playground
Arts & Entertainment
- Function Rooms
- Signature Restaurant
Transportation
- Shuttle Bus
Mortgage Calculator
Monthly Repayment
$262,828
Minimum Household Income
$525,656
Mortgage Plan
Expenses
Stamp Duty [1]
3,187,500
Agent Commission [2]
750,000
Sub Total
3,937,500
Deposit
Initial Deposit (5%) [3]
3,750,000
S & P Agreement (5%) [3]
3,750,000
Further Down Payment
15,000,000
Sub Total
22,500,000
Total Cash Outlay
26,437,500
Financing
52,500,000
Total Interest Payable
26,348,400
Total Repayment
78,848,400
Monthly Repayment
262,828
[1] Exact Stamp Duty to be determined by Government
[2] Exact Real Estate Agent Commission to be confirmed by Real Estate Agent
[3] Normally 5% of the purchase price (Exact % to be negotiated between buyer and seller)
The calculated values are based on assumptions and provide an approximate result for your reference only.





