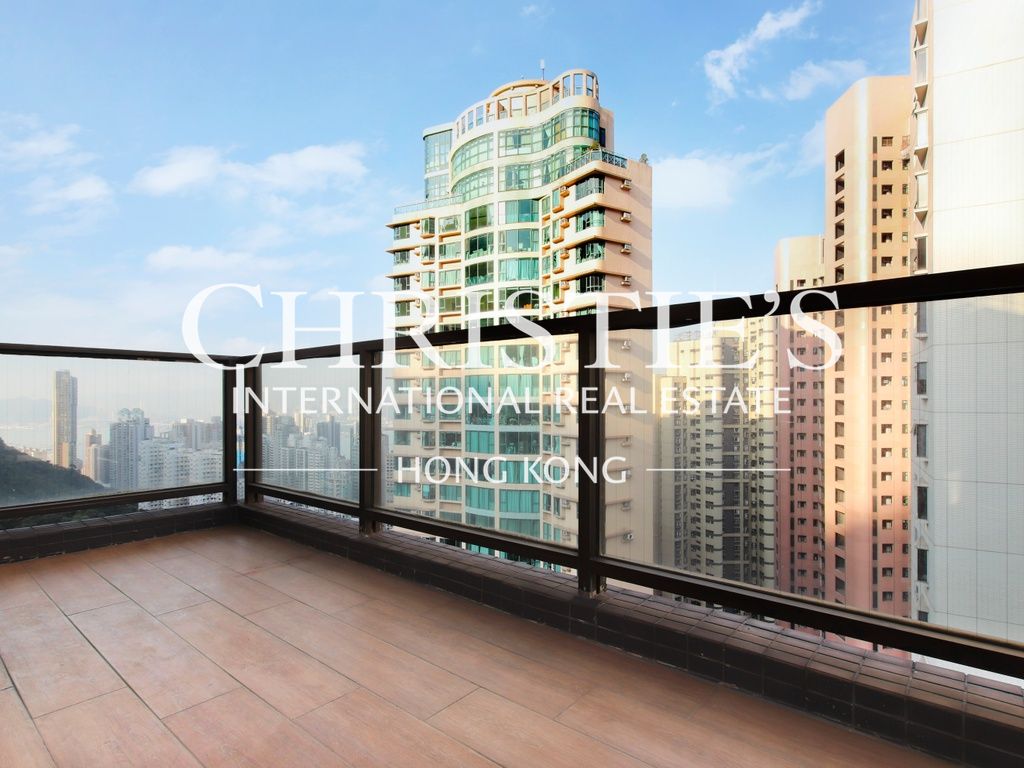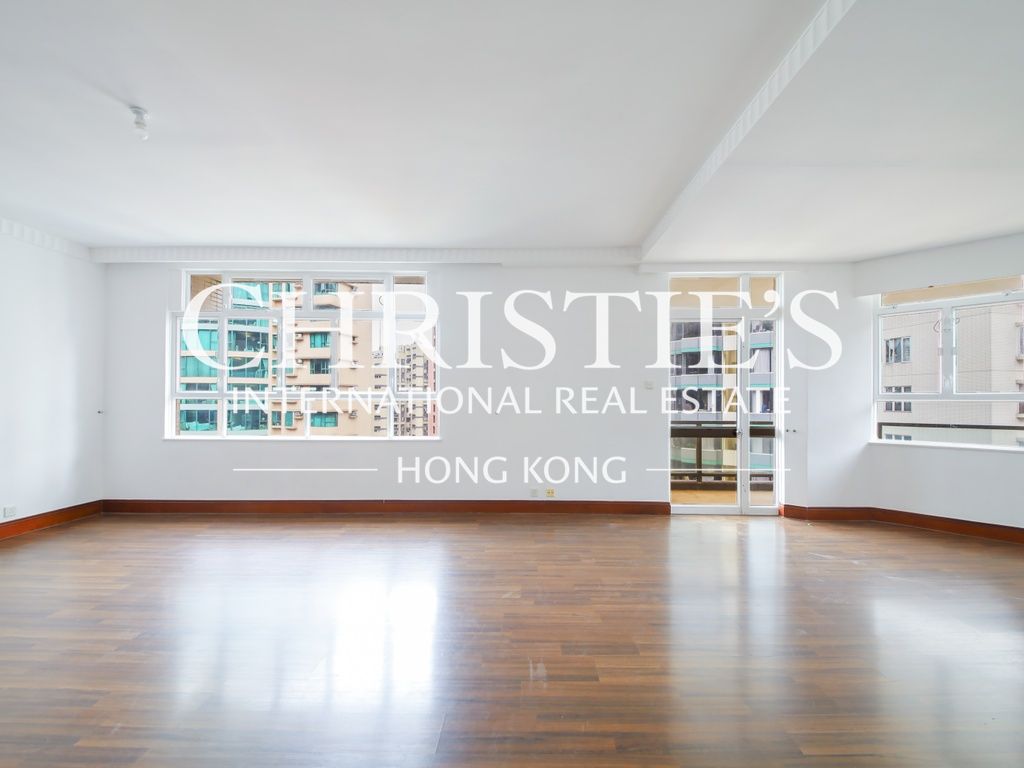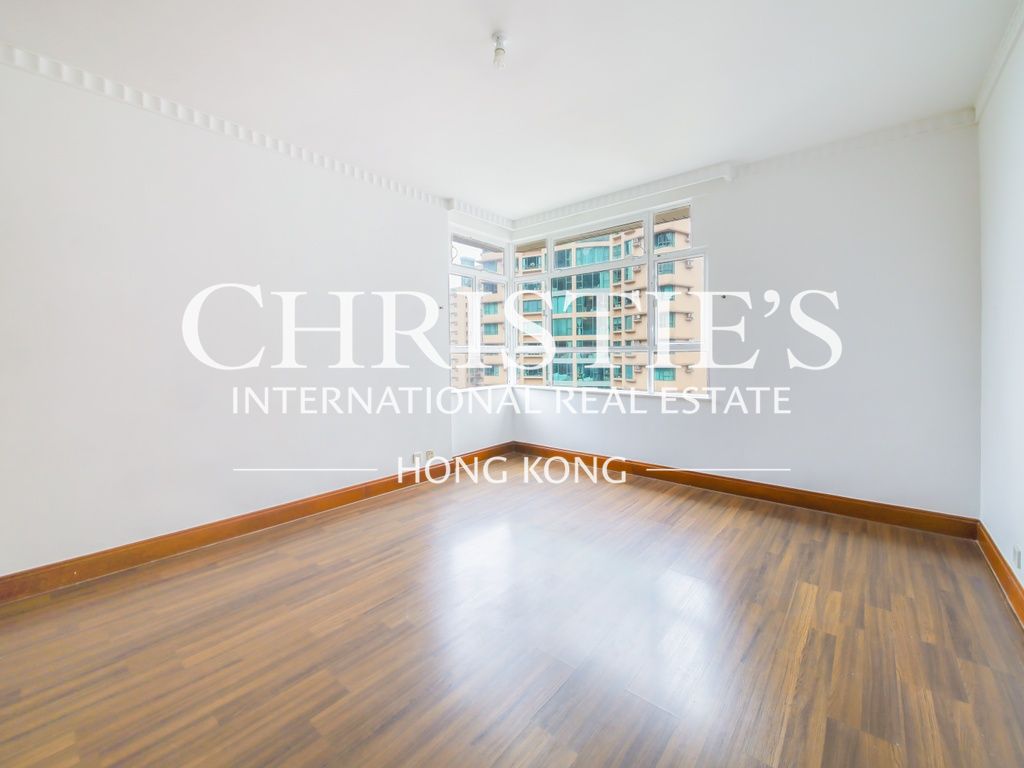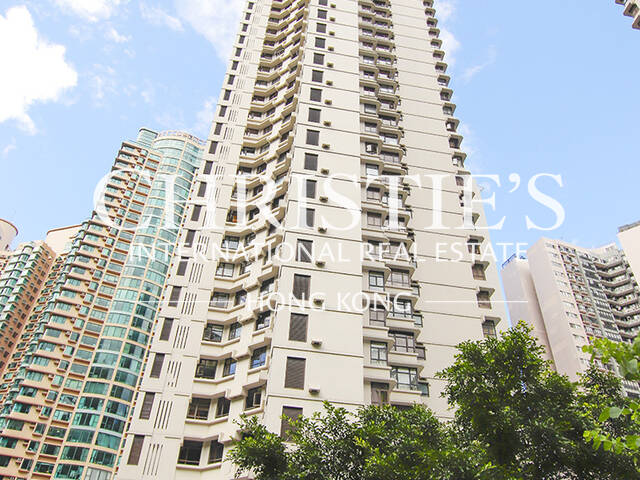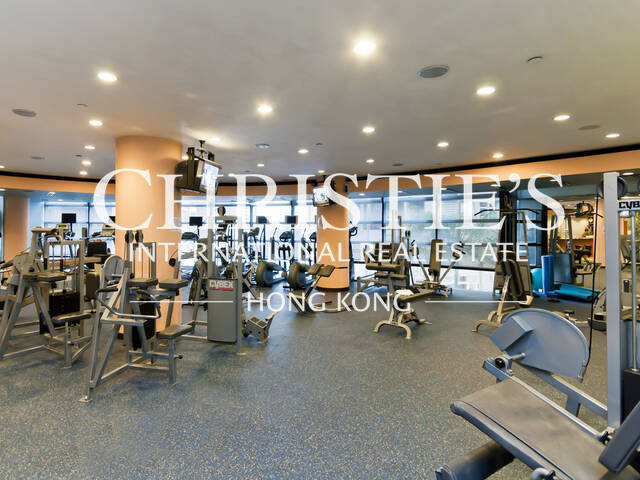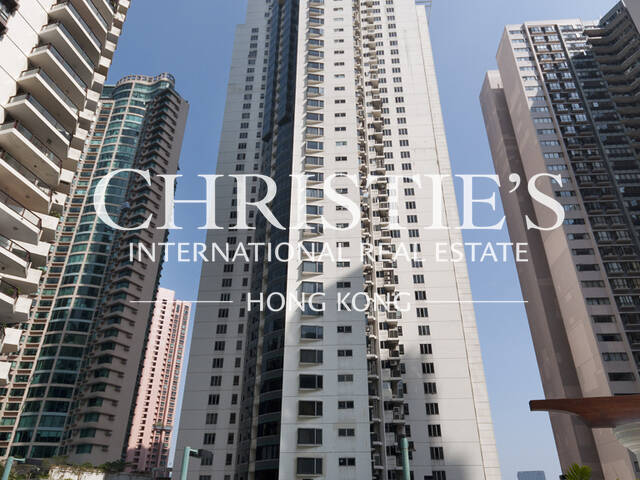Tregunter Tower 2
14 Tregunter Path, Mid-levels Central, Hong Kong
HKD $ 61M | SA 2,330 SF | GA 3,052 SF | 4BD | 2.5BA
Expand
Photos
Map
For Sale (HKD $)
61MRoom
4 (1-Ensuite)Bath.
2.5Age (yrs)
44Gross Area (SF)
3,052$19,987/SF
Saleable Area (SF)
2,330$26,180/SF
Efficiency(%)
76%Property number: 35921 Updated : 2025/08/15
Layout / Parking Space
Bedroom
4 (1-Ensuite)Bathroom
2.5Living / Dining Room
CombinedMaid Room
1Balcony
2Utility Room
1Carpark
1 coveredDescription
Description
- Open views of the green hillside and the residential buildings in Mid-levels Central.
- Immaculate and spacious gem finished to very high standard.
- Four-bedroom apartment in a popular development. Nicely renovated to mint condition with fresh wall paint. Brand new inverter air-conditioning units installed.
- Large living and dining room is a rectangular shape with access to a balcony.
- Master bedroom is next to the living and dining and can easily accommodate a king-size bed and other furniture, plenty of built-in wardrobes for your clothes and shoes.
- Bright master bathroom provides separate bathtub and walk-in shower.
- Second and third bedrooms are of similar size and include built-in wardrobes.
- Fourth bedroom is close to the kitchen and is suitable for guest or study.
- Kitchen is located at the end of the corridor and equipped with essential appliances including an oven.
- Guest bathroom and powder room are located along the corridor, with a bathtub provided in the guest bathroom.
- Utility room and maid's room can be accessed via the kitchen. Washer and dryer can be installed in the utility room.
- Maid's room has own washroom.
- Balcony off the living and dining room is of generous size, perfect for alfresco meals.
- Small balcony attached to the utility room for housework or storage.
Building
High-rise Apartment, Year built 1981 ( Building age 44 )
Clubhouse Facilities
- Cafe
- Dance Room
- Gym
- Outdoor Swimming Pool
- Sauna
- Squash Court
- Tennis Court
Children Facilities
- Children's Playground
- Indoor Play Area
Arts & Entertainment
- Function Rooms
- Signature Restaurant
Transportation
- Mini-bus
- Shuttle Bus
Mortgage Calculator
Monthly Repayment
$213,767
Minimum Household Income
$427,534
Mortgage Plan
Expenses
Stamp Duty [1]
2,592,500
Agent Commission [2]
610,000
Sub Total
3,202,500
Deposit
Initial Deposit (5%) [3]
3,050,000
S & P Agreement (5%) [3]
3,050,000
Further Down Payment
12,200,000
Sub Total
18,300,000
Total Cash Outlay
21,502,500
Financing
42,700,000
Total Interest Payable
21,430,100
Total Repayment
64,130,100
Monthly Repayment
213,767
[1] Exact Stamp Duty to be determined by Government
[2] Exact Real Estate Agent Commission to be confirmed by Real Estate Agent
[3] Normally 5% of the purchase price (Exact % to be negotiated between buyer and seller)
The calculated values are based on assumptions and provide an approximate result for your reference only.
