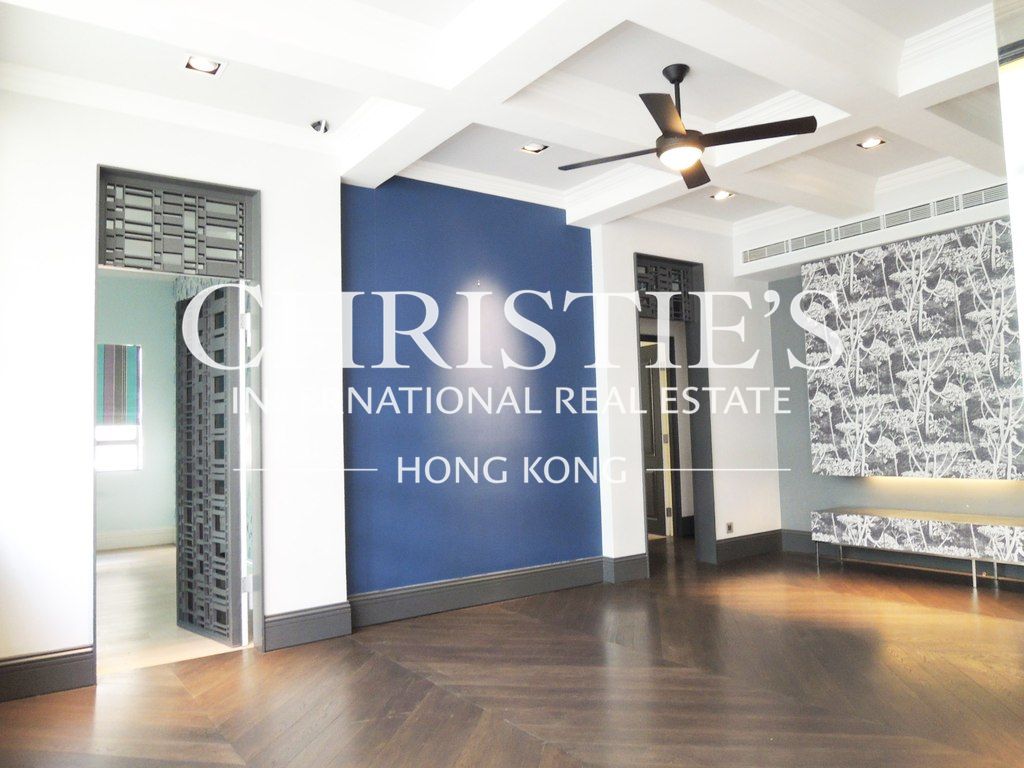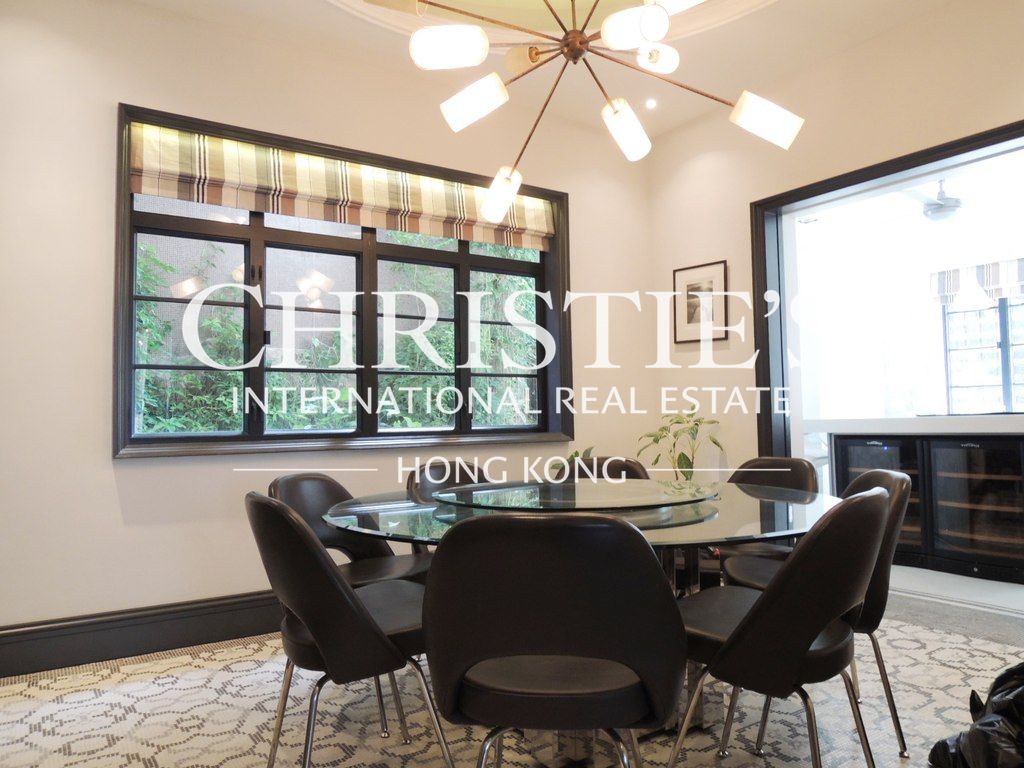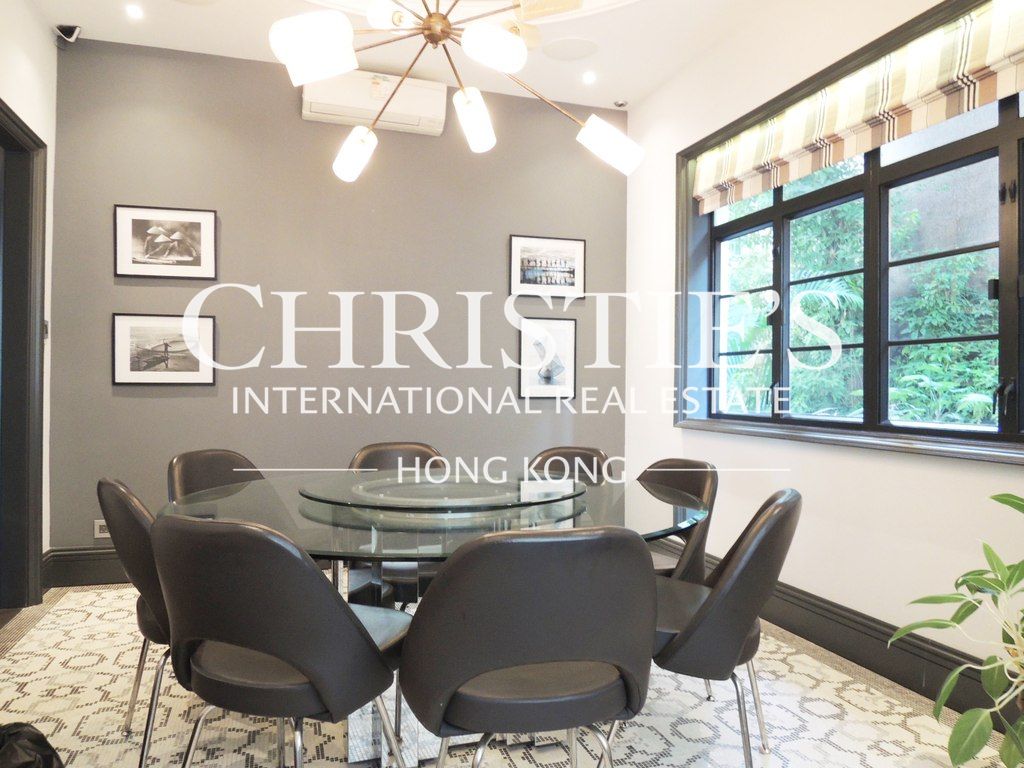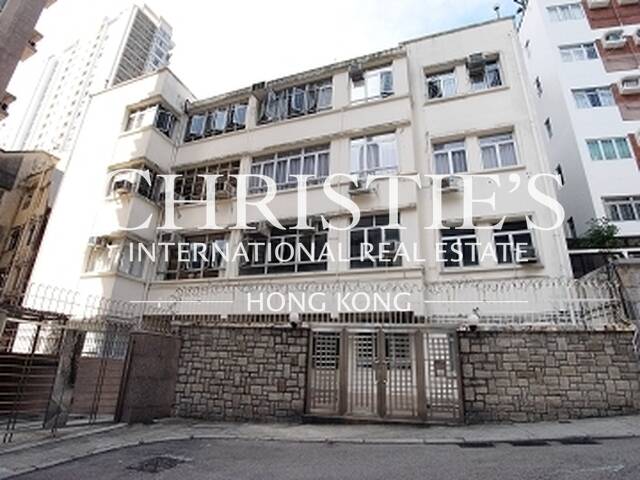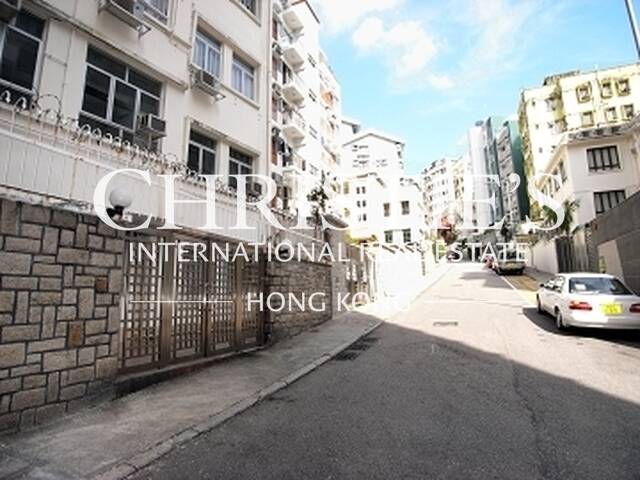Sing Woo Crescent, 1
1 Sing Woo Crescent, Happy Valley, Hong Kong
HKD $ 57MSA 2,359 SF | GA 2,800 SF | 4BD | 3BA
Expand
Photos
Map
For Sale (HKD $)
57MRoom
4 (1-Ensuite)Bath.
3Age (yrs)
71Gross Area (SF)
2,800$20,357/SF
Saleable Area (SF)
2,359$24,163/SF
Efficiency(%)
84%Property number: 16497 Updated : 2025/12/29
Layout / Parking Space
Bedroom
4 (1-Ensuite)Bathroom
3Living / Dining Room
CombinedMaid Room
1Study Room
1Management / Government Fee
Management Fee
To be confirmedGovernment Rate
To be confirmedGovernment Rent
To be confirmedDescription
Description
- Views of the surrounding residential blocks at a comfortable distance with lovely greenery along the perimeter of the security wall around the estate's garden that gives a sense of homely privacy.
- Spectacular merged walk-up home with high ceilings offering tremendous quality space. Decorated with an eye for detail and to the highest standards, this residence is a rare gem the true connoisseur will appreciate.
- Spacious living room with ultra-stylish layout and is split by a partition with trendy fireplace that can also hold a large size flat-screen TV.
- Dining room off the entrance area has direct access to the kitchen via sliding doors and offers space for a table with chairs. The gorgeous mosaic tile white and black floor pattern is continued all the way into the kitchen.
- Large modern Western style kitchen in white and grey decor with Italian style white and grey marbled walls is of square layout with big gourmet island incorporating two wine fridges and breakfast bar with stools. Provided high quality appliances include extra large oven, big electronic stove with range hood and fridge freezer. There is plenty of storage space in the many elegant standing and hanging cabinets.
- Study is off the living room features floor-to-ceiling library shelves. A desk by the window could make this a study area while the fireplace makes it a cozy place to read or contemplate.
- Master bedroom accessed via large double doors from the study can easily accommodate a king-size bed with bedside tables and other items of furniture.
- Master bathroom is white and bright and has a large corner-style shower cabin with modern fittings. There are two basins with a lot of room for storage below and elegant oval mirrors above each basin.
- Walk-in closet for all your garments is accessed via the master bathroom and offers plenty of hanging and shelf space.
- Separate corridor off the living room leads to all other bedrooms and bathrooms as well as the maid's quarters.
- Second ensuite bedroom is currently designed to be an amazing children's bedroom but can just as well be for any adult person.
- Second ensuite bathroom is tiled in white and has a white bathtub with shower above.
- Third bedroom currently serves as a second study as it is bright and excellent to get work done. It also accesses the second ensuite bathroom.
- Fourth bedroom is currently designed as guest bedroom to match the guest bathroom.
- Guest bathroom is decorated in a very unique style. It features a modern shower unit.
- Generously proportioned maid's room with large window and split-type air-conditioning is big enough to accommodate two helpers.
- Maid's bathroom is decorated in white and has a modern shower.
Building
Mid-rise Apartment, Year built 1955 ( Building age 71 )
Mortgage Calculator
Monthly Repayment
$199,749
Minimum Household Income
$399,498
Mortgage Plan
Expenses
Stamp Duty [1]
2,422,500
Agent Commission [2]
570,000
Sub Total
2,992,500
Deposit
Initial Deposit (5%) [3]
2,850,000
S & P Agreement (5%) [3]
2,850,000
Further Down Payment
11,400,000
Sub Total
17,100,000
Total Cash Outlay
20,092,500
Financing
39,900,000
Total Interest Payable
20,024,700
Total Repayment
59,924,700
Monthly Repayment
199,749
[1] Exact Stamp Duty to be determined by Government
[2] Exact Real Estate Agent Commission to be confirmed by Real Estate Agent
[3] Normally 5% of the purchase price (Exact % to be negotiated between buyer and seller)
The calculated values are based on assumptions and provide an approximate result for your reference only.
