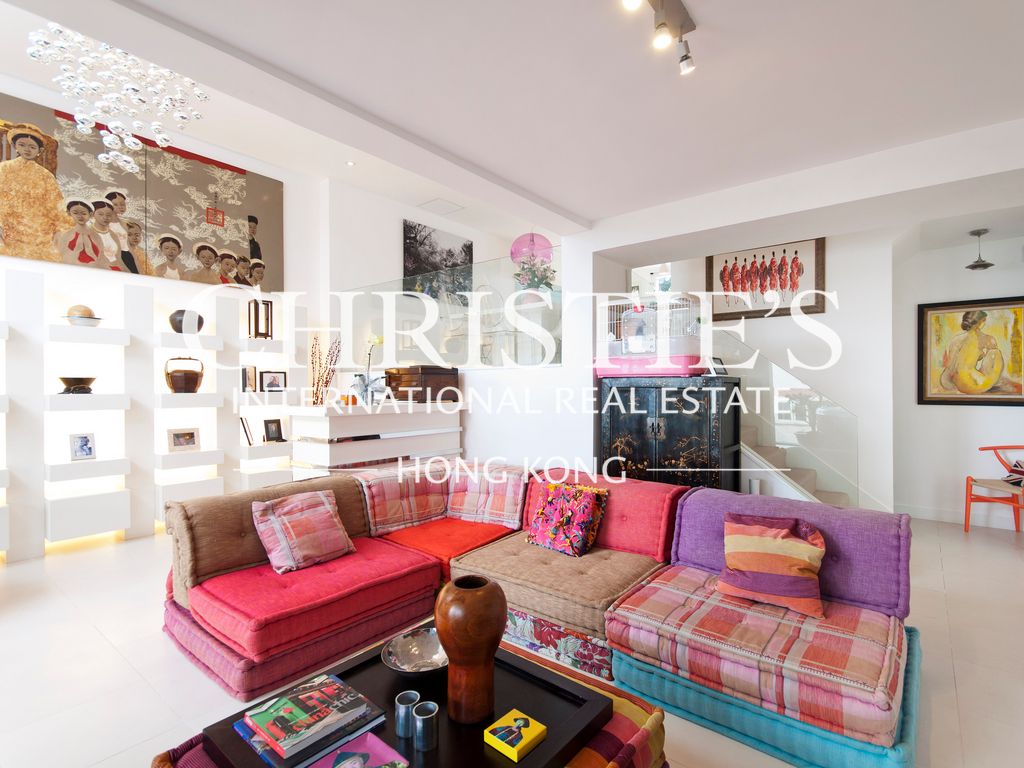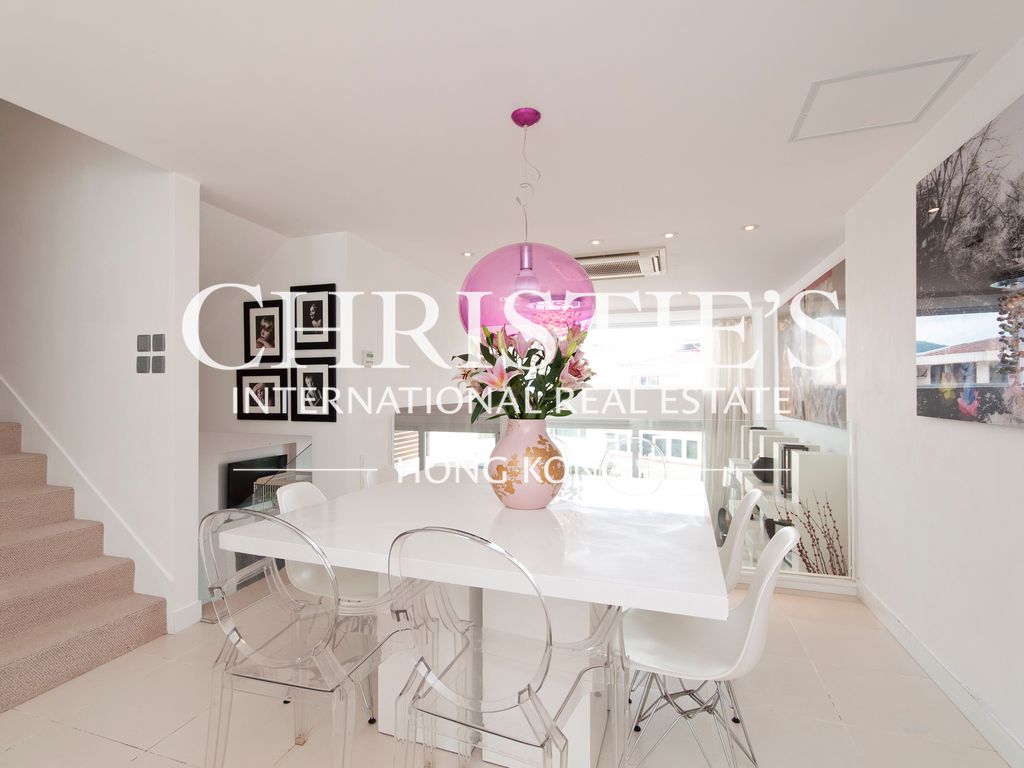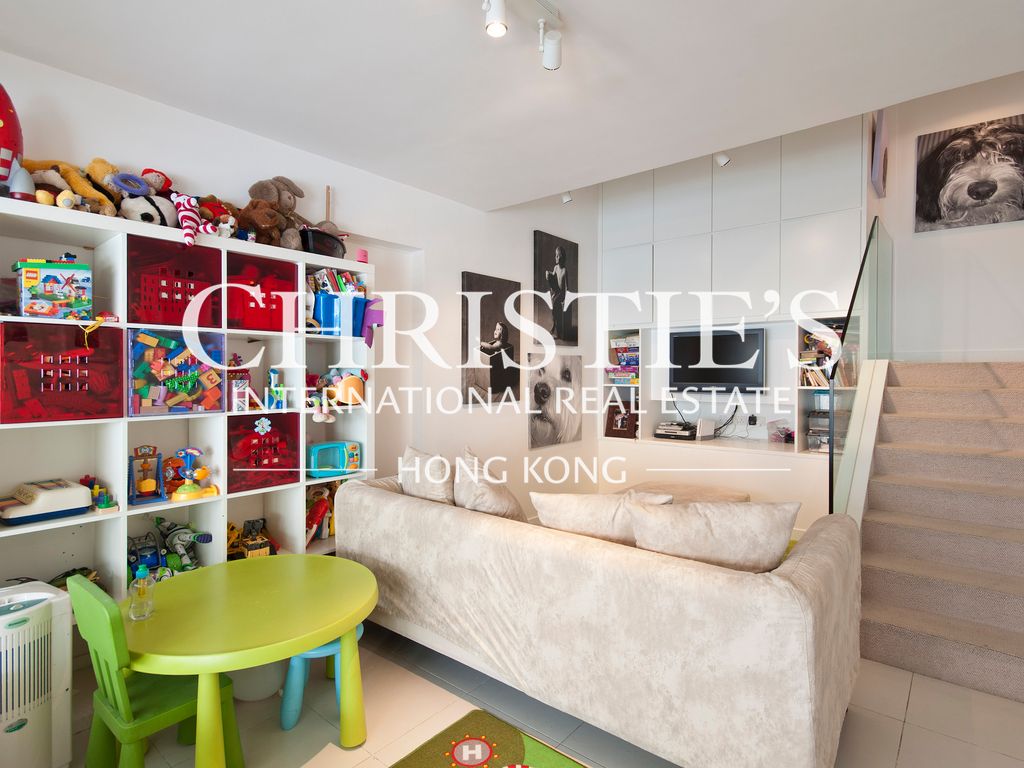Sea View Villa
102 Chuk Yeung Road, Sai Kung, New Territories
HKD $ 36.8MSA 1,519 SF | GA 1,994 SF | 5BD | 2.5BA
Expand
Photos
Map
For Sale (HKD $)
36.8MRoom
5 (1-Ensuite)Bath.
2.5Age (yrs)
43Gross Area (SF)
1,994$18,455/SF
Saleable Area (SF)
1,519$24,226/SF
Efficiency(%)
76%Property number: 110076 Updated : 2025/12/08
Layout / Parking Space
Bedroom
5 (1-Ensuite)Bathroom
2.5Living / Dining Room
SeparateTerrace
1Maid Room
1Family Room
1Balcony
1Utility Room
1Kitchen
OpenCarpark
2 coveredManagement / Government Fee
Management Fee
To be confirmedGovernment Rate
To be confirmedGovernment Rent
To be confirmedDescription
Description
- Out-stretching views of Kau Sai Chau golf course and nearby lowrise building extending to seaview and mountains afar.
- Located on hill top, walking distant to Sai Kung town and future HKA.
- A side staircase connects the ground level carport to the entrance of the house.
- Light colour tiles lined across the living room, dining room and open kitchen exude a cool and clean feeling.
- Light wooden flooring for bedrooms upstairs.
- Living room features high ceiling and a large balcony.
- Reversable air-conditioner installed all throughout - no need for portable heaters during cold spell.
- Split-level living and dining areas gives privacy for different activities.
- Separate dining room joins with an open-plan style kitchen with an island for food preparation or servicing. High-end stainless steel appliances and lots of white cabinets are installed. The huge back terrace on the other side of the glass wall allows you to watch your children playing outside while you are cooking indoor.
- Large windows expand the width of the master bedroom. All other bedrooms also enjoy high ceiling and exposure to the natural environment and the green and sea views.
- A walk-in pantry across from the kitchen provides additional storage space.
- Bathrooms have been tastefully designed with light coloured tiles.
- A family room has been converted into a playroom, ideal for a family with young children.
- Big utility room and a maid's room next to this playroom give options for storage or housework.
- Wonderful outdoor areas to create your own getaway.
- Spacious balcony off the living room features a jacuzzi and can fit a complete outdoor lounge with sofa and coffee table.
- Huge back terrace connecting to the kitchen provides space for children's toys and equipements for some quality play time.
- Covered car porch in front of house.
Building
Townhouse, Year built 1983 ( Building age 43 )
Communal Facilities
- Garden
- Terrace
Clubhouse Facilities
- Swimming Pool
Mortgage Calculator
Monthly Repayment
$128,961
Minimum Household Income
$257,922
Mortgage Plan
Expenses
Stamp Duty [1]
1,564,000
Agent Commission [2]
368,000
Sub Total
1,932,000
Deposit
Initial Deposit (5%) [3]
1,840,000
S & P Agreement (5%) [3]
1,840,000
Further Down Payment
7,360,000
Sub Total
11,040,000
Total Cash Outlay
12,972,000
Financing
25,760,000
Total Interest Payable
12,928,300
Total Repayment
38,688,300
Monthly Repayment
128,961
[1] Exact Stamp Duty to be determined by Government
[2] Exact Real Estate Agent Commission to be confirmed by Real Estate Agent
[3] Normally 5% of the purchase price (Exact % to be negotiated between buyer and seller)
The calculated values are based on assumptions and provide an approximate result for your reference only.





