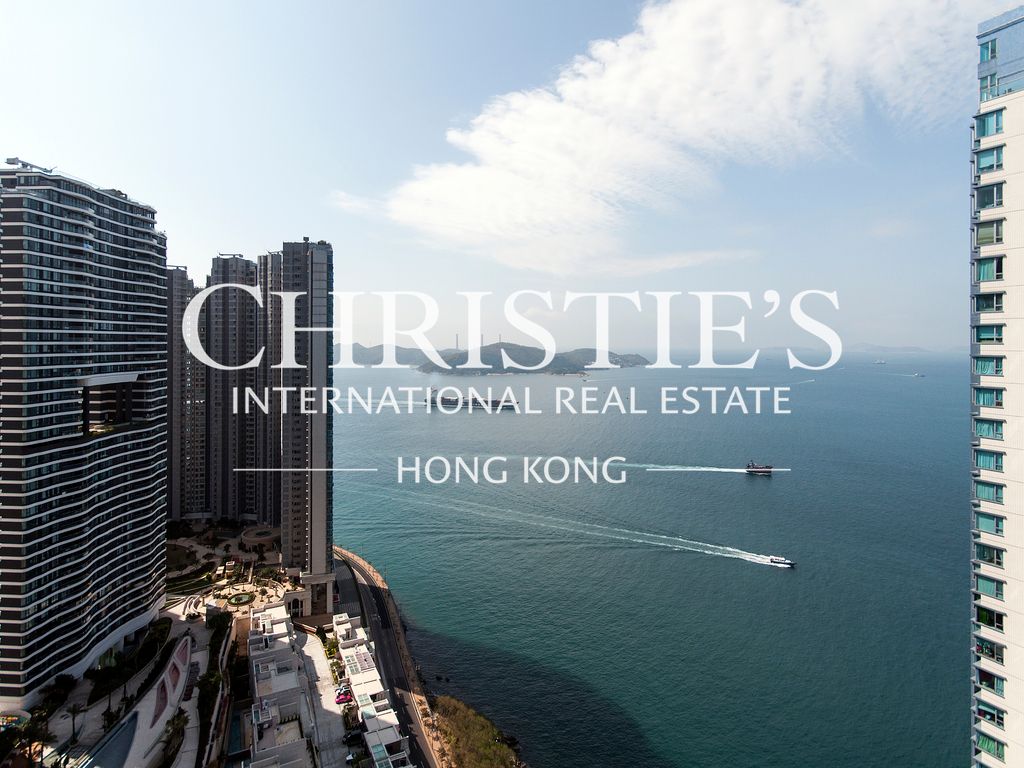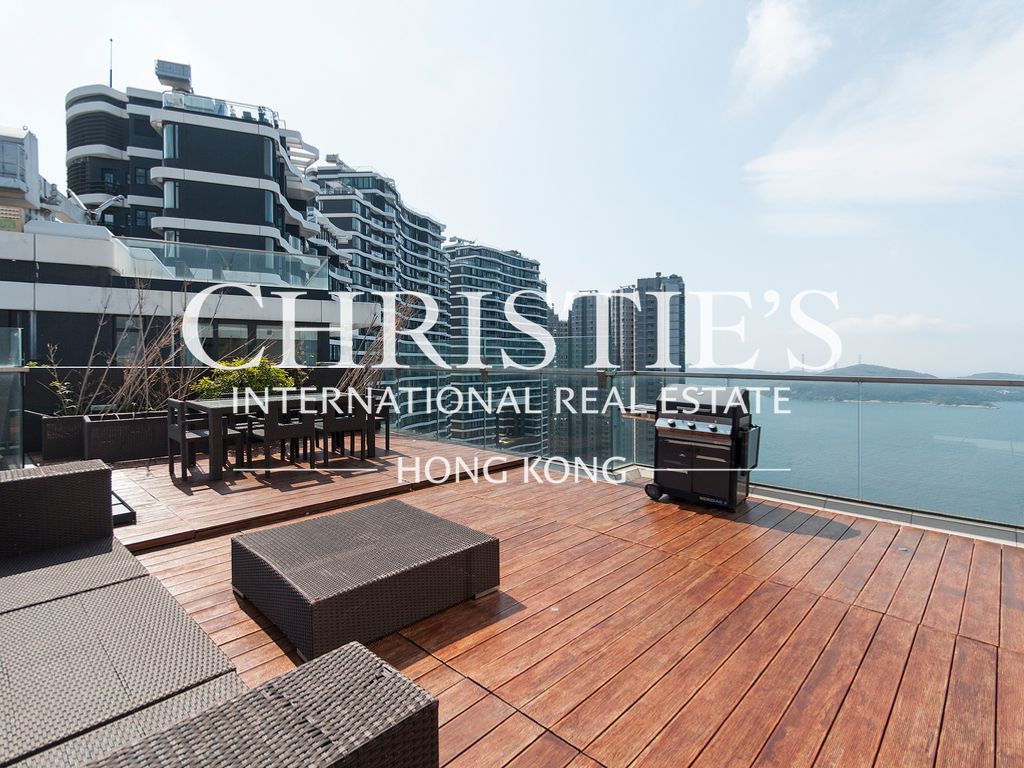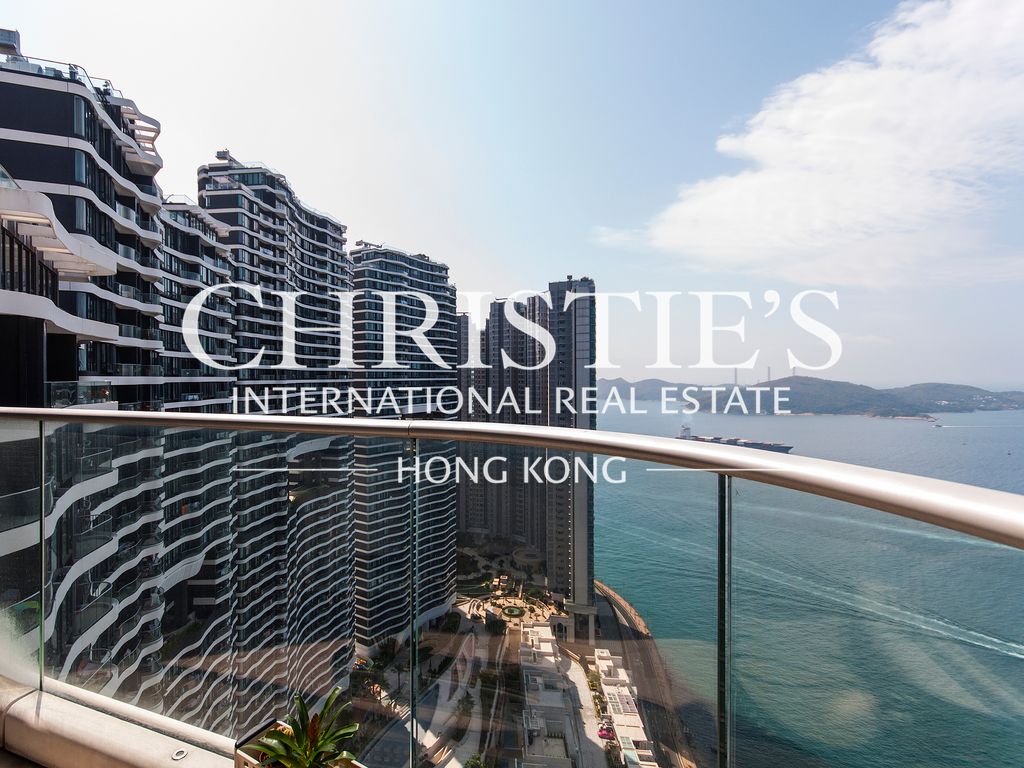Residence Bel-Air - Phase 06 - Bel-Air No. 8, Tower 1
Cyberport Road, Pokfulam, Hong Kong
HKD $ 59M | SA 1,522 SF | GA 2,080 SF | 3BD | 2BA
Expand
Photos
Map
For Sale (HKD $)
59MRoom
3 (1-Ensuite)Bath.
2Age (yrs)
17Gross Area (SF)
2,080$28,365/SF
Saleable Area (SF)
1,522$38,765/SF
Efficiency (%)
73%Property number: 106313 Updated : 2025/05/22
Layout / Parking Space
Bedroom
3 (1-Ensuite)Bathroom
2Living / Dining Room
CombinedTerrace
1Family Room
1Balcony
1Carpark
2 coveredDescription
Description
- Amazing water views can be enjoyed from every corner of this apartment through its floor-to-ceiling windows.
- This luxurious penthouse, designed by Alexander Wong, boasts of expansive views and chic interior design.
- Natural lighting penetrates through the numerous large windows.
- The focal point of the living and dining room is on a white marble fireplace, set against a bank of floor-to-ceiling panels lined with pony leather, with a modern Tulip dining table and chairs with hanging chandelier to complete the picture.
- White staircase with glass balustrades leads to the upper levels.
- Master bedroom features lots of storage space whereas loft beds have been made to make good use of the high ceilings in the second and third bedrooms.
- Family area adopted a more futuristic approach and is perfect spot for entertainment.
- Modern kitchen with white cabinets and high end electrical appliances.
- Bathrooms are complete with high quality fittings and finishes.
- Utility room is located on the private roof terrace.
- Beautiful terrace is accessed from the family area and is perfect for alfresco dining.
- Private roof terrace takes the majestic sea views to a higher level.
- A balcony extends the living and dining room.
Building
High-rise Apartment, Year built 2008 ( Building age 17 )
Mortgage Calculator
Monthly Repayment
$206,758
Minimum Household Income
$413,516
Mortgage Plan
Expenses
Stamp Duty [1]
2,507,500
Agent Commission [2]
590,000
Sub Total
3,097,500
Deposit
Initial Deposit (5%) [3]
2,950,000
S & P Agreement (5%) [3]
2,950,000
Further Down Payment
11,800,000
Sub Total
17,700,000
Total Cash Outlay
20,797,500
Financing
41,300,000
Total Interest Payable
20,727,400
Total Repayment
62,027,400
Monthly Repayment
206,758
[1] Exact Stamp Duty to be determined by Government
[2] Exact Real Estate Agent Commission to be confirmed by Real Estate Agent
[3] Normally 5% of the purchase price (Exact % to be negotiated between buyer and seller)
The calculated values are based on assumptions and provide an approximate result for your reference only.





