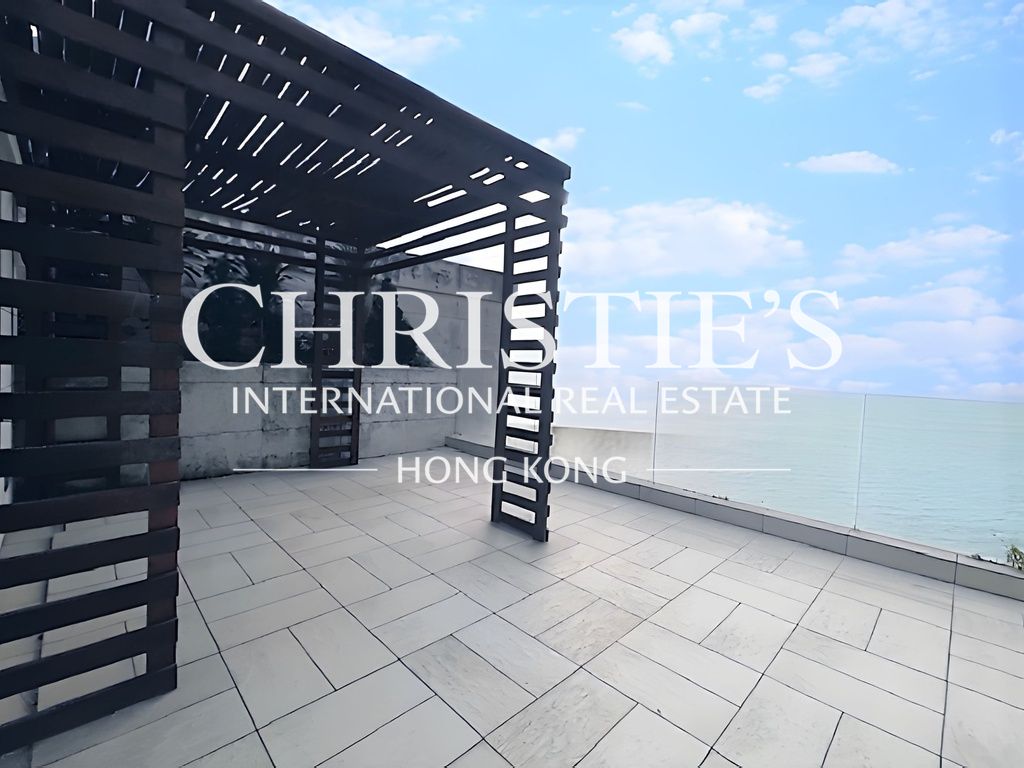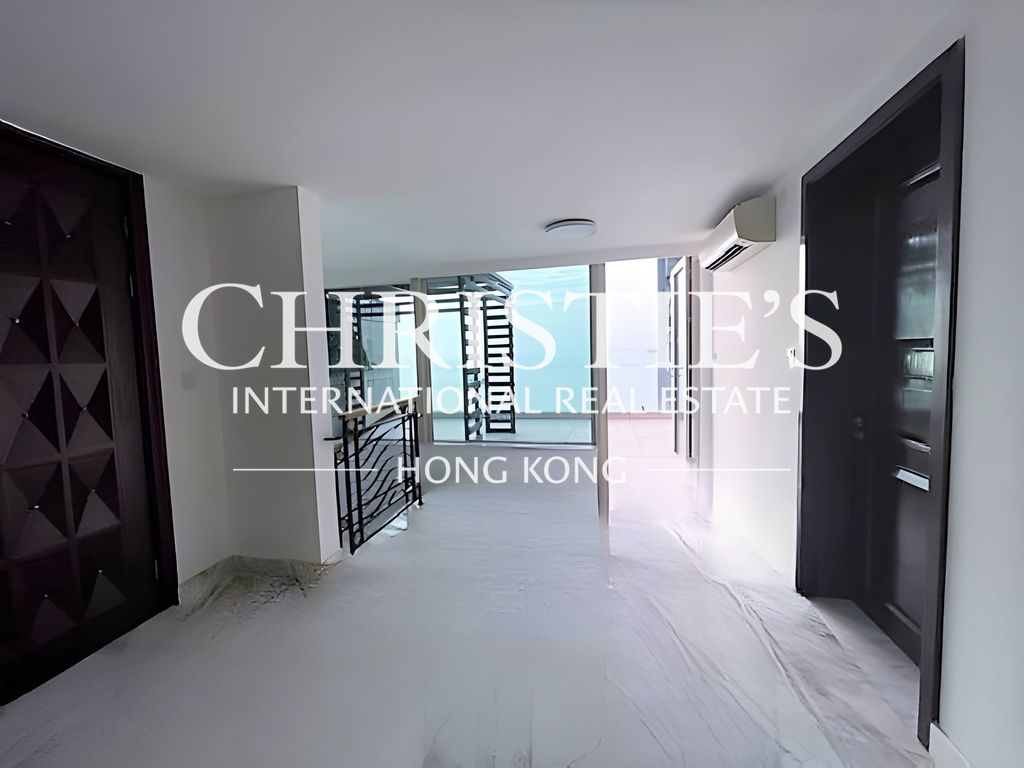Residence Bel-Air - Phase 05, Villa Bel-Air
Bel Air Peak Rise, Pokfulam, Hong Kong
HKD $ 150MSA 3,953 SF | GA 5,898 SF | 4BD | 4.5BA
Expand
Photos
Map
For Sale (HKD $)
150MRoom
4 (4-Ensuite)Bath.
4.5Age (yrs)
18Gross Area (SF)
5,898$25,432/SF
Saleable Area (SF)
3,953$37,946/SF
Efficiency(%)
67%Property number: 91635 Updated : 2025/10/16
Layout / Parking Space
Bedroom
4 (4-Ensuite)Bathroom
4.5Living / Dining Room
CombinedTerrace
1Maid Room
2Balcony
1Utility Room
1Carpark
2 coveredManagement / Government Fee
Management Fee
$22,041Government Rate
$45,571Government Rent
To be confirmedDescription
Description
- The sea view and partial building view are from the large windows of the living room area and of the master bedroom.
- The house is a corner house with downward layout design.
- On the ground floor level there situates the living area with a huge private terrace with the sea view and garage.
- Living and dining room with kitchen, the helper's quarter, one powder room and one store room are on the first floor level with a terrace and balcony facing the sea.
- There are three ensuites located on the second floor level.
- A spacious master ensuite is located on the third floor level with a balcony facing the sea and the buildings in the same neighbourhood.
- The kitchen is equipped with stainless steel appliances and white marble countertops.
- The huge private terrace on the entrance floor level offers a great place at home for friends gathering.
- The terrace off the living and dining area is ideal for grabbing a coffee for the family to enjoy a relaxing weekend.
- The balcony off the master bedroom offers a quiet sunset and sunrise sea view.
- With the well known international school: ISF Academy nearby and multiple bus lines and mini buses directly outside the neighbourhood, Residence Bel-air is very popular for families.
- The two big clubhouses with full facilities and good management office as well as security management make the estate an ideal place for different types of occupants.
Building
Townhouse, Year built 2008 ( Building age 18 )
TV & Air con
- Cable TV
- Satellite TV
Clubhouse Facilities
- Aerobics Exercise Room
- Basketball Court
- Cafe
- Gym
- Indoor Swimming Pool
- Outdoor Swimming Pool
- Tennis Court
- Yoga Room
Children Facilities
- Children's Playground
- Indoor Play Area
Arts & Entertainment
- Cafe / Coffee Bar
Transportation
- Bus
- Mini-bus
- Shuttle Bus
Mortgage Calculator
Monthly Repayment
$525,655
Minimum Household Income
$1,051,310
Mortgage Plan
Expenses
Stamp Duty [1]
6,375,000
Agent Commission [2]
1,500,000
Sub Total
7,875,000
Deposit
Initial Deposit (5%) [3]
7,500,000
S & P Agreement (5%) [3]
7,500,000
Further Down Payment
30,000,000
Sub Total
45,000,000
Total Cash Outlay
52,875,000
Financing
105,000,000
Total Interest Payable
52,696,500
Total Repayment
157,696,500
Monthly Repayment
525,655
[1] Exact Stamp Duty to be determined by Government
[2] Exact Real Estate Agent Commission to be confirmed by Real Estate Agent
[3] Normally 5% of the purchase price (Exact % to be negotiated between buyer and seller)
The calculated values are based on assumptions and provide an approximate result for your reference only.




