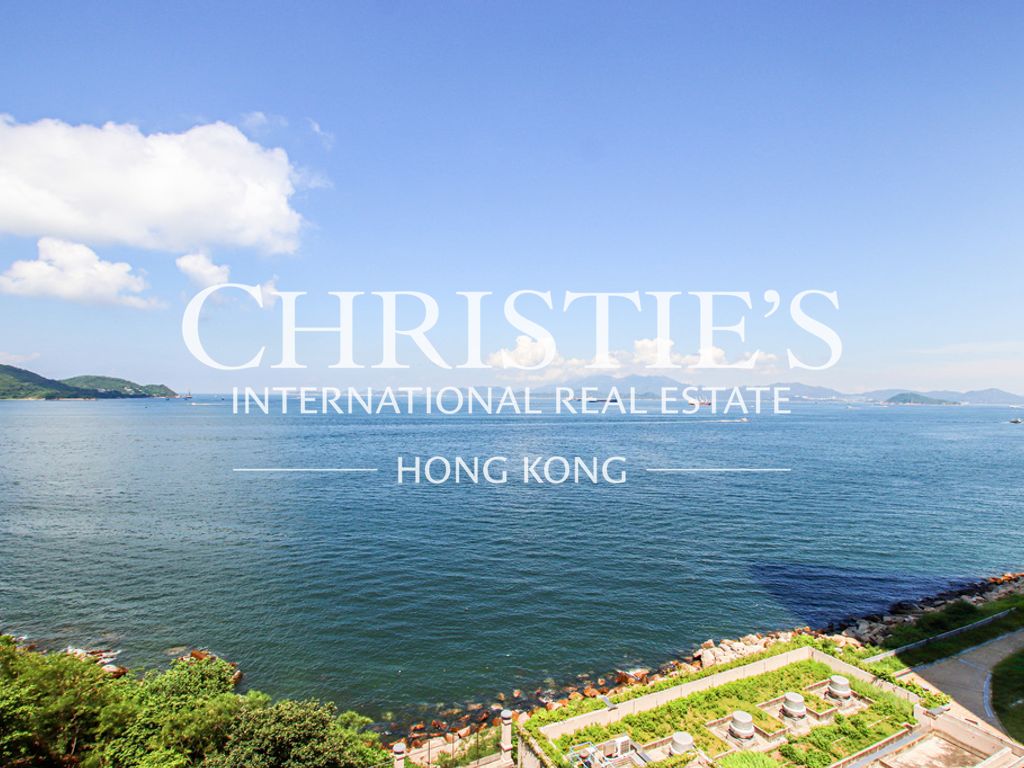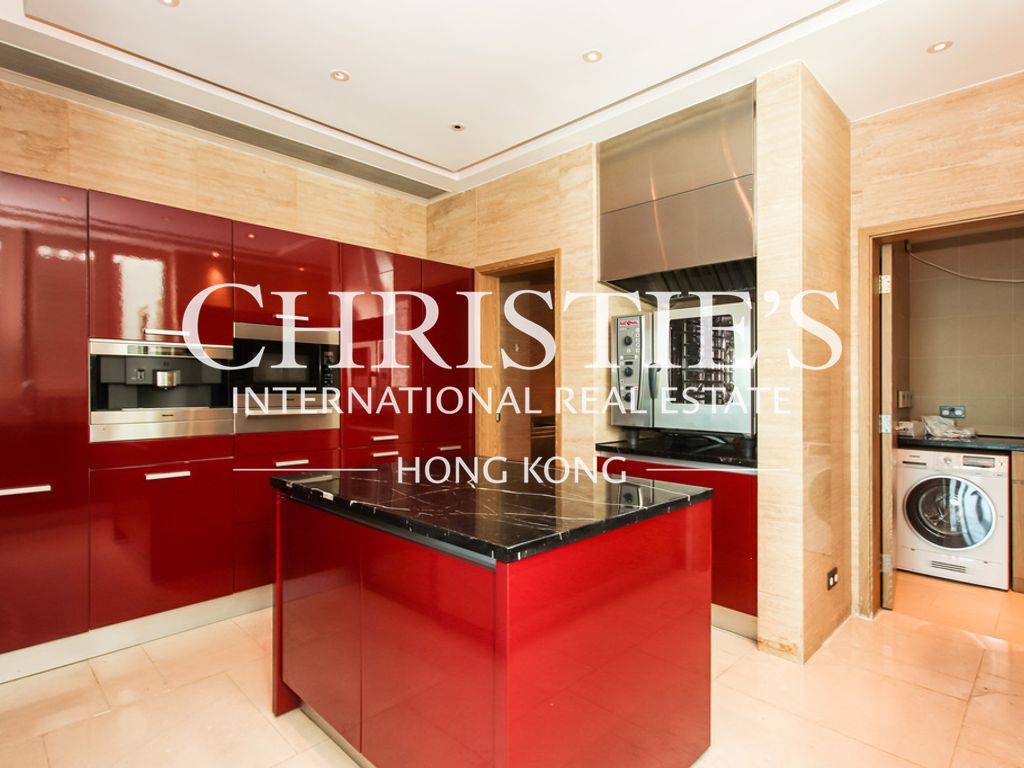Residence Bel-Air - Phase 05, Villa Bel-Air
Bel Air Peak Rise, Pokfulam, Hong Kong
HKD $ 280M | SA 4,190 SF | GA 6,311 SF | 5BD | 5.5BA
Expand
Photos
Map
For Sale (HKD $)
280MRoom
5 (4-Ensuite)Bath.
5.5Age (yrs)
18Gross Area (SF)
6,311$44,367/SF
Saleable Area (SF)
4,190$66,826/SF
Efficiency(%)
66%Property number: 67489 Updated : 2025/11/28
Layout / Parking Space
Bedroom
5 (4-Ensuite)Bathroom
5.5Living / Dining Room
CombinedTerrace
3Maid Room
1Family Room
1Study Room
1Balcony
1Utility Room
1Carpark
2 coveredManagement / Government Fee
Management Fee
$24,228Government Rate
$47,917Government Rent
To be confirmedDescription
Description
- This beautiful contemporary house enjoys magnificent views across the South China Sea.
- Stunning, boundless sea views to be enjoyed all year round.
- Bright and airy living and dining room with floor-to-ceiling windows and sliding doors opening onto a generous sea-facing terrace.
- Tastefully designed living and dining room with false ceiling and recessed lighting.
- Spacious living and dining room has great potential for any imaginative decorations.
- Guest powder room off the living and dining room.
- Comfortable family room with floor-to ceiling doors opening to the terrace.
- Family room has an adjoining study which could also be used as a fifth bedroom.
- Deluxe master bedroom includes a dressing area and a walk-in closet in addition to the ensuite bathroom with Jacuzzi bath also patio doors open out to the balcony to give additional outdoor space for fresh air.
- Each en-suite bedroom has an efficient layout for bed and wardrobe.
- Modern kitchen comes with marble-top island and cabinets as well as built-in European appliances, such as gas stove, range hood, extra-large oven, second oven, extra-large fridge-freezer, wine fridge, etc.
- Second kitchen off the main kitchen features an additional gas stove, wok stove and oven.
- Bathrooms have been tastefully designed with marble finishing.
- Utility room off the kitchen is equipped with a built-in sink, a washer-dryer and plenty of storage cupboards.
- Maid's room off the utility room is fitted with a bunk bed and has an adjoining walk-in closet.
- The terrace that leads into the entrance hall is nice for any stylish patio sofa, chairs and coffee table.
- Additional terrace off the living room is the perfect place for al-fresco dining, barbecues and entertaining.
- Long balcony off the master bedroom is great for relaxation and enjoy the lovely sea view all year round.
- Third terrace off the family room is fully decked and can take two sun-loungers.
Building
Townhouse, Year built 2008 ( Building age 18 )
TV & Air con
- Cable TV
- Satellite TV
Clubhouse Facilities
- Aerobics Exercise Room
- Basketball Court
- Cafe
- Gym
- Indoor Swimming Pool
- Outdoor Swimming Pool
- Tennis Court
- Yoga Room
Children Facilities
- Children's Playground
- Indoor Play Area
Arts & Entertainment
- Cafe / Coffee Bar
Transportation
- Bus
- Mini-bus
- Shuttle Bus
Mortgage Calculator
Monthly Repayment
$981,223
Minimum Household Income
$1,962,446
Mortgage Plan
Expenses
Stamp Duty [1]
11,900,000
Agent Commission [2]
2,800,000
Sub Total
14,700,000
Deposit
Initial Deposit (5%) [3]
14,000,000
S & P Agreement (5%) [3]
14,000,000
Further Down Payment
56,000,000
Sub Total
84,000,000
Total Cash Outlay
98,700,000
Financing
196,000,000
Total Interest Payable
98,366,900
Total Repayment
294,366,900
Monthly Repayment
981,223
[1] Exact Stamp Duty to be determined by Government
[2] Exact Real Estate Agent Commission to be confirmed by Real Estate Agent
[3] Normally 5% of the purchase price (Exact % to be negotiated between buyer and seller)
The calculated values are based on assumptions and provide an approximate result for your reference only.




