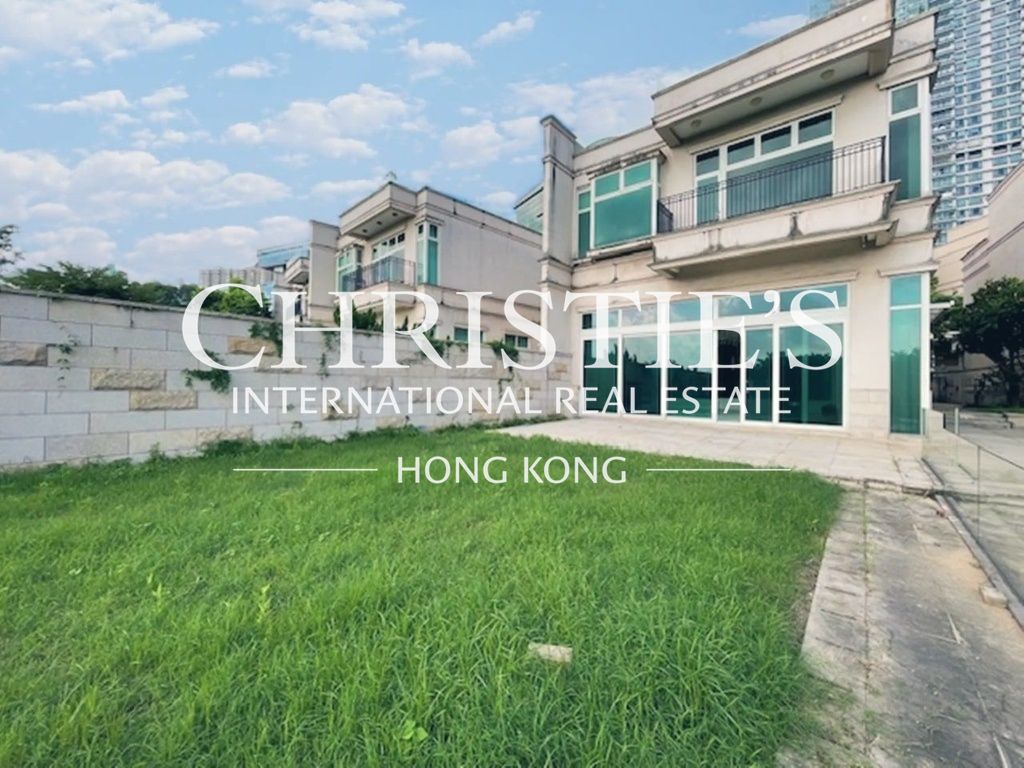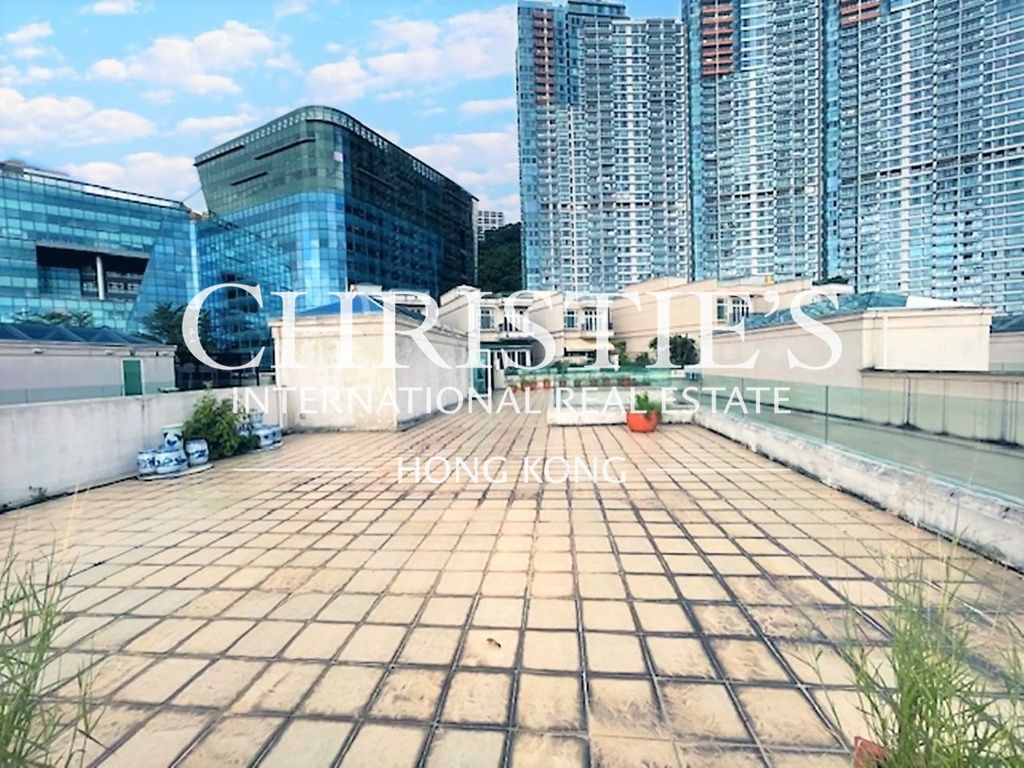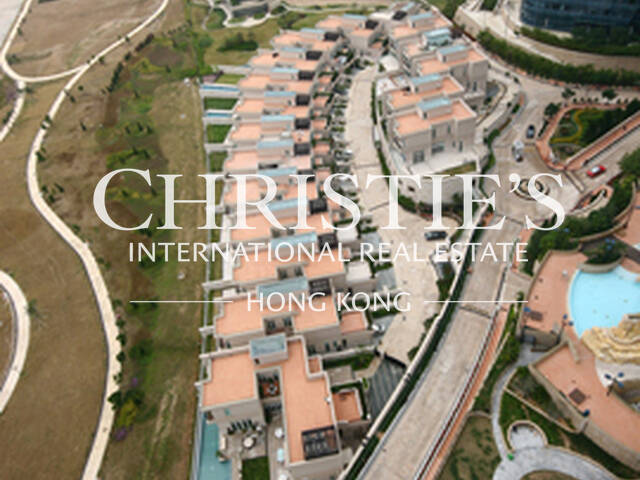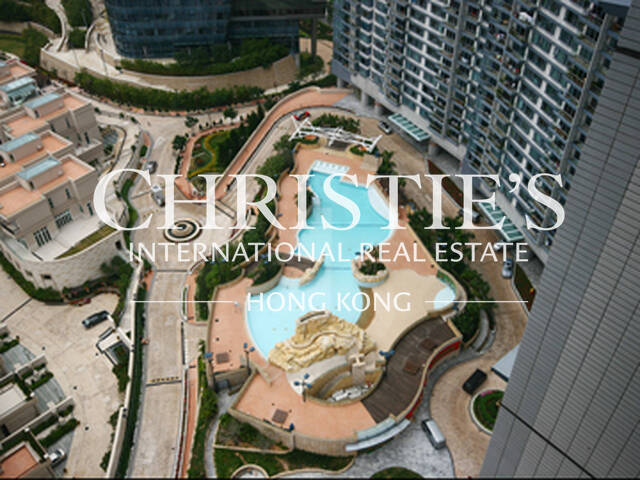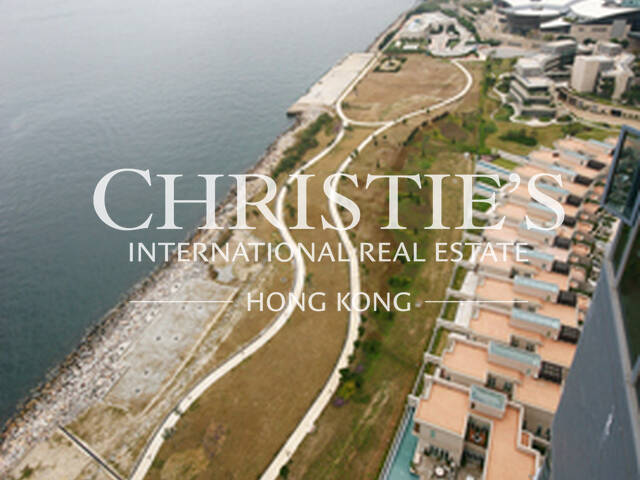Residence Bel-Air - Phase 03-Deluxe Houses
Bel Air Peak Rise, Pokfulam, Hong Kong
HKD $ 460M | SA 4,667 SF | GA 6,562 SF | 4BD | 3.5BA
Expand
Photos
Map
For Sale (HKD $)
460MRoom
4 (3-Ensuite)Bath.
3.5Age (yrs)
20Gross Area (SF)
6,562$70,101/SF
Saleable Area (SF)
4,667$98,564/SF
Efficiency (%)
71%Property number: 43897 Updated : 2025/06/04

Layout / Parking Space
Bedroom
4 (3-Ensuite)Bathroom
3.5Living / Dining Room
SeparateGarden
1Terrace
2Maid Room
1Family Room
1Balcony
2Utility Room
1Carpark
2 coveredDescription
Description
- A serene view from a private garden of the house features a pool and a statue of an elephant.
- There is a park in front of the house with lush green view.
- The house only has three levels and each level has ample space.
- A spacious living and dining area with large windows, a chandelier, and a sleek white tile floor, creating a bright and airy atmosphere is located on the G/F.
- A decent private garden with the outdoor pool is off the living area.
- The four bedrooms including three ensuites and open family area are all located on the first floor level.
- The master bedroom with a walk in closet and a balcony is facing the park with partial sea view beyond the park.
- The kitchen on the ground level is in good size with the access to the private garden.
- The maid's room is located off the kitchen area with sufficient space and a separate shower and toilet.
- A powder room is next to the main door of the house.
- There is a private outdoor space off the open family space and one bedroom facing the back separately.
- There is an opportunity to install the private lift inside the house.
- The project is ideal for the new owner to do the interior design and renovation to make it unique with your own design..
- In addition to the private garden off the living area, there is a huge private roof terrace on the top overlooking the park and enjoying the quiet and beautiful sea view in the front.
- Residence bel-air is a sought-after neighbourhood with the well known ISF Academy nearby.
- The neighbournood has two well equipped clubhouses with full facilities.
- The management office and reception provide hands-on services to the residents.
- The strict security aims to create a safe community and good living environment.
- It is easy to commute to the Central for business or to Causeway Bay for shopping.
- Multiple public bus lines and mini buses are available outside the estate.
Mortgage Calculator
Monthly Repayment
$1,612,008
Minimum Household Income
$3,224,016
Mortgage Plan
Expenses
Stamp Duty [1]
19,550,000
Agent Commission [2]
4,600,000
Sub Total
24,150,000
Deposit
Initial Deposit (5%) [3]
23,000,000
S & P Agreement (5%) [3]
23,000,000
Further Down Payment
92,000,000
Sub Total
138,000,000
Total Cash Outlay
162,150,000
Financing
322,000,000
Total Interest Payable
161,602,400
Total Repayment
483,602,400
Monthly Repayment
1,612,008
[1] Exact Stamp Duty to be determined by Government
[2] Exact Real Estate Agent Commission to be confirmed by Real Estate Agent
[3] Normally 5% of the purchase price (Exact % to be negotiated between buyer and seller)
The calculated values are based on assumptions and provide an approximate result for your reference only.

