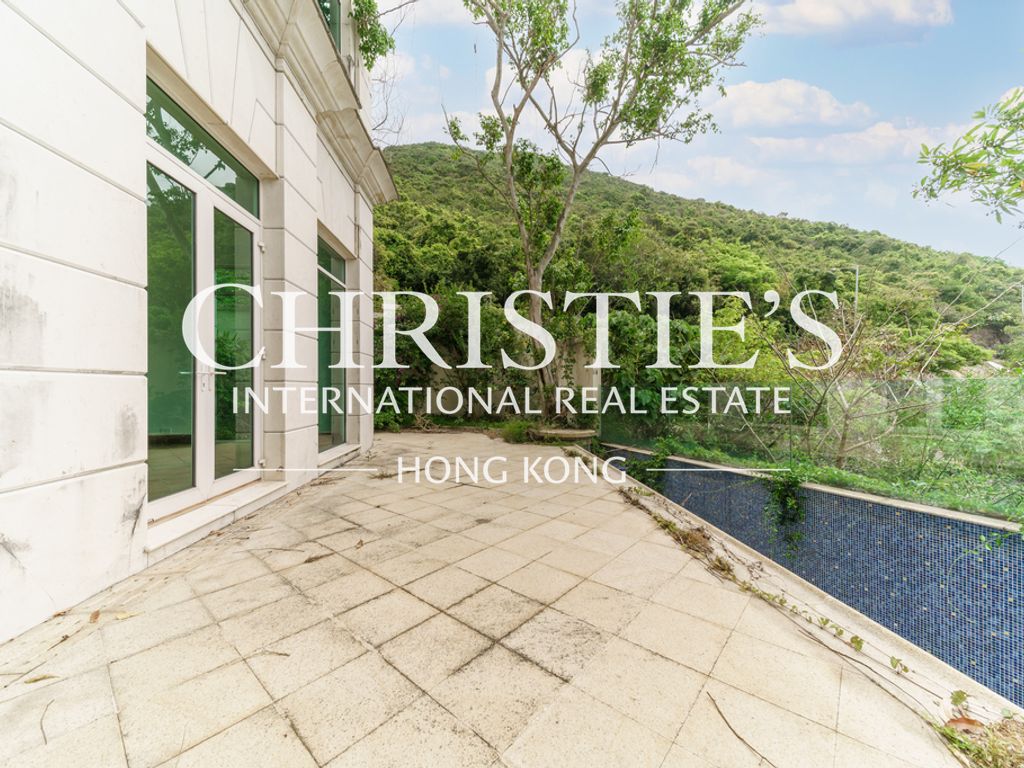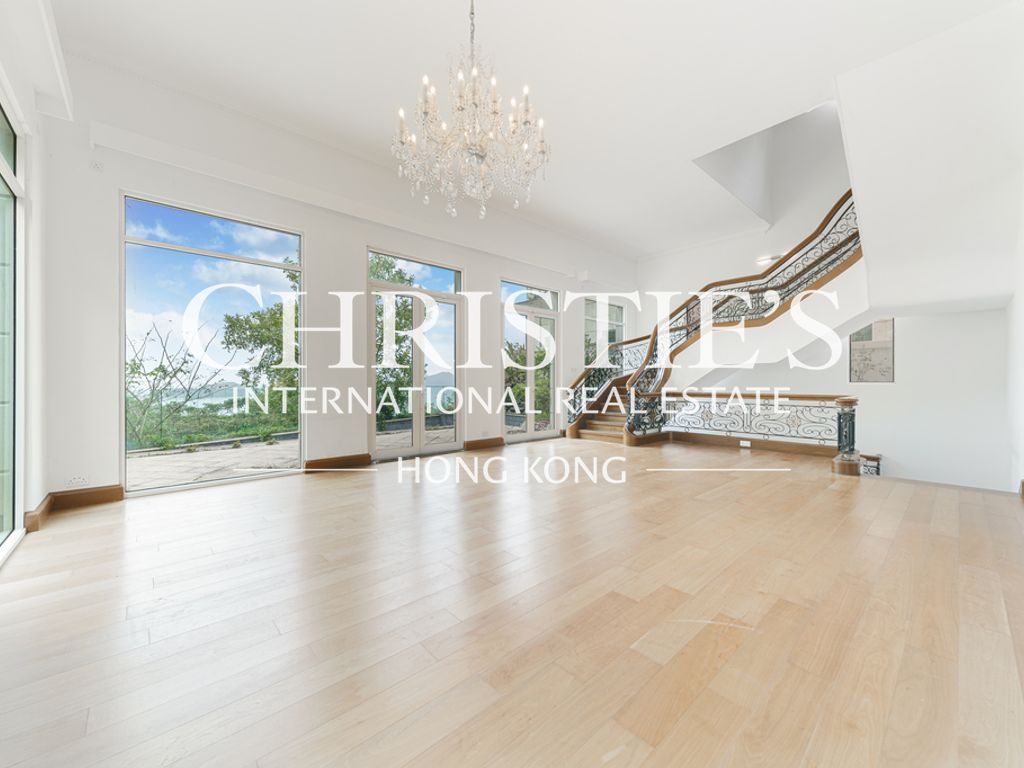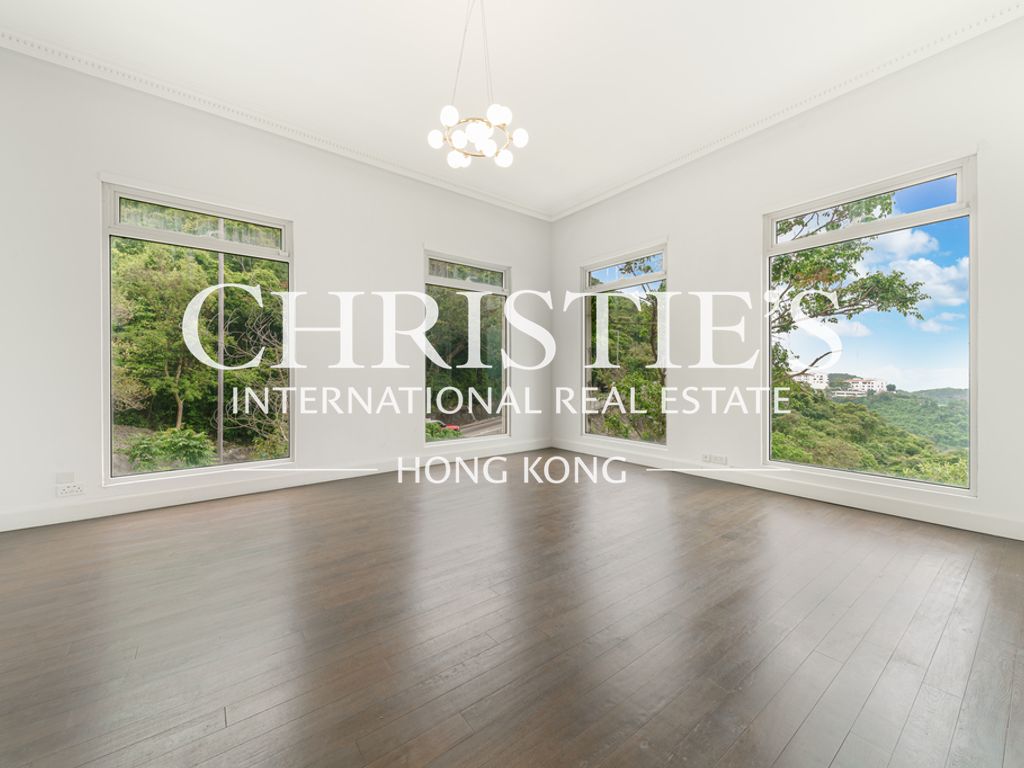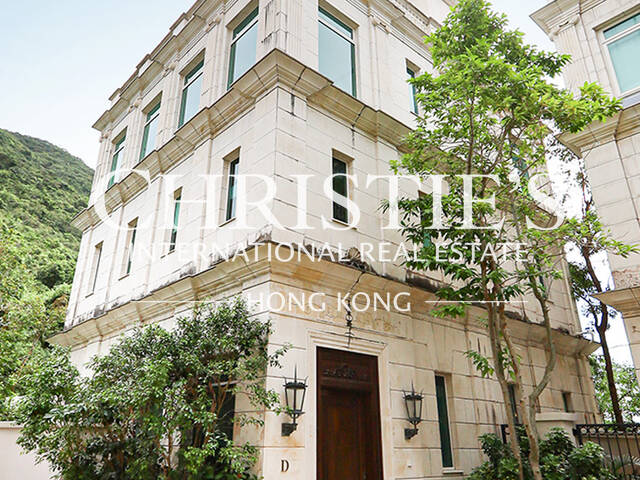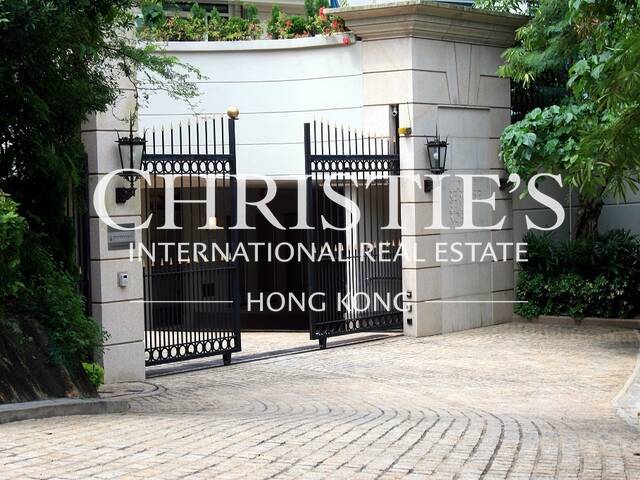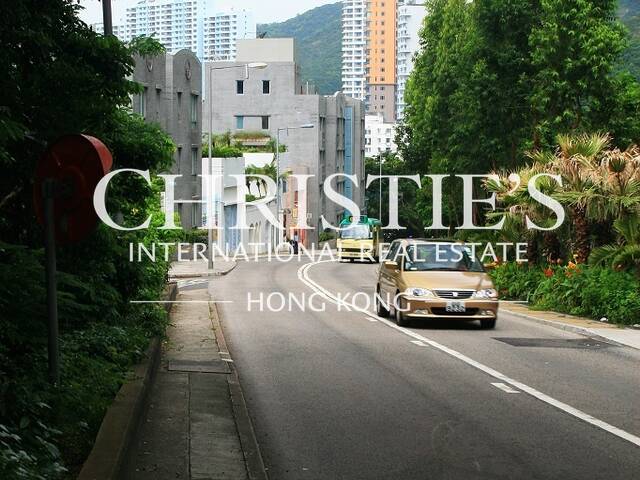Repulse Bay Road, 110
110 Repulse Bay Road, Repulse Bay, Hong Kong
HKD $ 310MHKD $ 350K Incl.SA 4,101 SF | GA 6,150 SF | 4BD | 4.5BA
Expand
Photos
VR
Map
For Sale (HKD $)
310MFor Rent (HKD $)
350KRoom
4 (4-Ensuite)Bath.
4.5Age (yrs)
23Gross Area (SF)
6,150$50,407/SF or $57/SF
Saleable Area (SF)
4,101$75,591/SF or $85/SF
Efficiency(%)
67%Property number: 10049 Updated : 2026/01/29
Layout / Parking Space
Bedroom
4 (4-Ensuite)Bathroom
4.5Living / Dining Room
SeparateGarden
1Maid Room
2Utility Room
1Management / Government Fee
Management Fee
$28,000Government Rate
To be confirmedGovernment Rent
To be confirmedDescription
Description
- Magnificent garden house with spectacular sea views bounded by a range of mountains at the horizon.
- Large windows capture picturesque views at the exclusive area of the Repulse Bay and the neighbouring greenery.
- Beautiful and stunning colonial town house in Repulse Bay with four ensuite bedrooms, separate living and dining rooms, big equipped kitchen, and excellent outdoor space with private pool for a family looking for privacy and alfresco lifestyle.
- The grand marble foyer at the entrance provides your guests with a lovely warm welcome.
- Internal staircase connects all levels and the private roof terrace, and the floor-to-ceiling windows and patio doors bring the natural environment indoor.
- Generous living room enjoys views of the private garden, terrace and swimming pool, guest powder room by the foyer, with the second ensuite bedroom on the ground level.
- Dining room can accommodate a large party with the kitchen, third ensuite bedroom together with the maid's quarter and utility room on the middle level.
- Enormous master suite includes a nicely fitted out walk-in closet/dressing area and a deluxe marble ensuite with large soaking tub and standing shower, together with the second ensuite bedroom are on the top level.
- All bedrooms can easily fit queen-size beds. Ensuite bathrooms are all complete with elegant marble finish.
- Top notch built-in appliances and plentiful wooden cabinets in the kitchen.
- Extra space in the utility room for storage and laundry.
- Maid's quarters with built-in bunk bed, storage and its own washroom for two helpers.
- The private garden, terrace and outdoor swimming pool extend the living room via the patio doors and offers a lovely, secured place for your children and pets to play.
- Travel through the internal staircase to the big roof terrace for the phenomenal views and alfresco dining and barbecue.
Building
Townhouse, Year built 2003 ( Building age 23 )
TV & Air con
- Cable TV
- Central Air-Con
- Satellite TV
Clubhouse Facilities
- Outdoor Swimming Pool
Transportation
- Bus
- Mini-bus
Mortgage Calculator
Monthly Repayment
$1,086,354
Minimum Household Income
$2,172,708
Mortgage Plan
Expenses
Stamp Duty [1]
13,175,001
Agent Commission [2]
3,100,000
Sub Total
16,275,001
Deposit
Initial Deposit (5%) [3]
15,500,000
S & P Agreement (5%) [3]
15,500,000
Further Down Payment
62,000,000
Sub Total
93,000,000
Total Cash Outlay
109,275,001
Financing
217,000,000
Total Interest Payable
108,906,200
Total Repayment
325,906,200
Monthly Repayment
1,086,354
[1] Exact Stamp Duty to be determined by Government
[2] Exact Real Estate Agent Commission to be confirmed by Real Estate Agent
[3] Normally 5% of the purchase price (Exact % to be negotiated between buyer and seller)
The calculated values are based on assumptions and provide an approximate result for your reference only.
