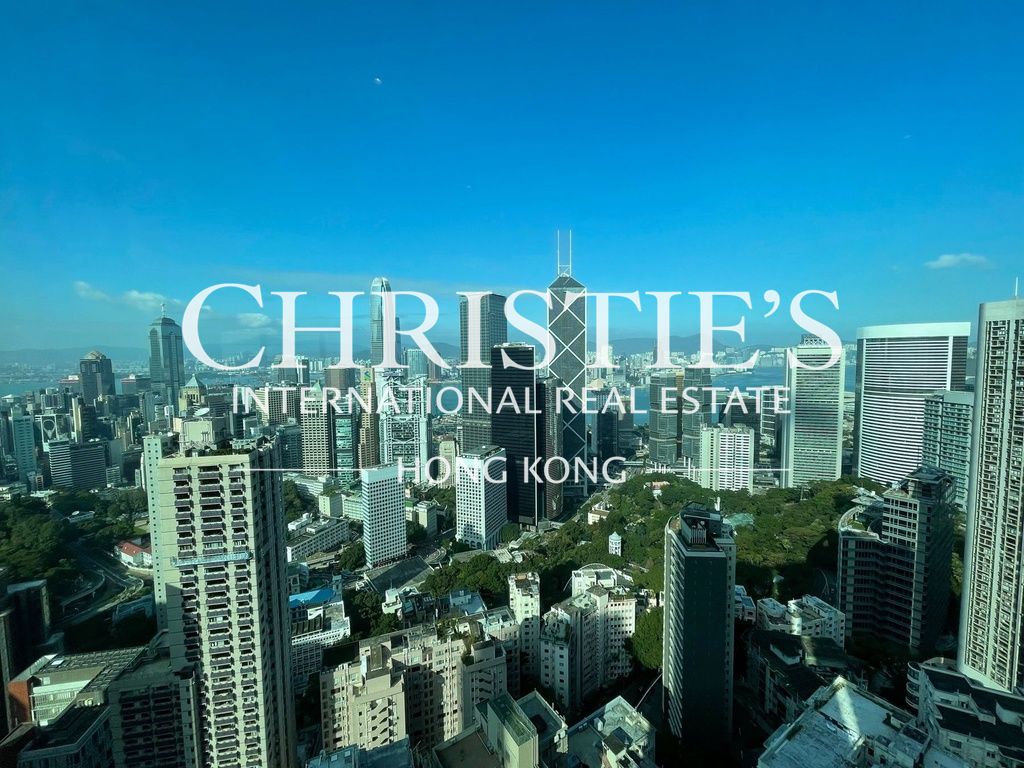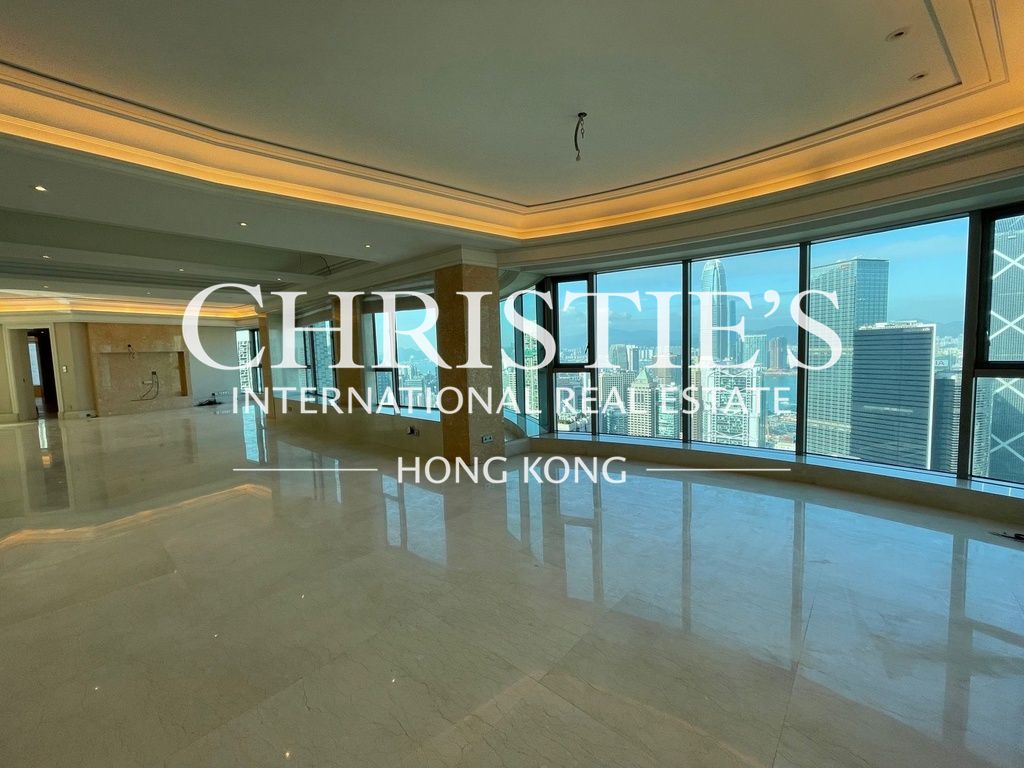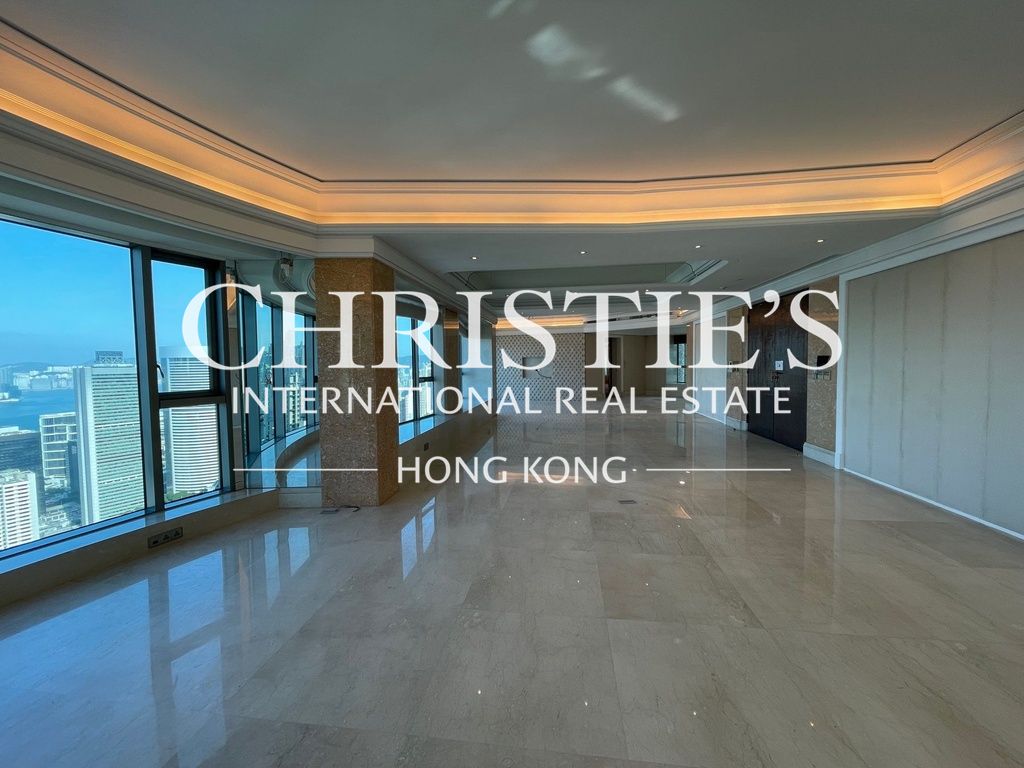Regence Royale - Block 01
2 Bowen Road, Mid-levels Central, Hong Kong
HKD $ 190M | SA 3,738 SF | GA 5,219 SF | 5BD | 4BA
Expand
Photos
Map
For Sale (HKD $)
190MRoom
5 (2-Ensuite)Bath.
4Age (yrs)
24Gross Area (SF)
5,219$36,405/SF
Saleable Area (SF)
3,738$50,829/SF
Efficiency(%)
72%Property number: 43367 Updated : 2025/11/21
Layout / Parking Space
Bedroom
5 (2-Ensuite)Bathroom
4Living / Dining Room
CombinedMaid Room
1Description
Description
- The property offers a stunning view of the city skyline through large windows, visible from various areas.
- Views of Hong Kong's skyline and Victoria Harbor are visible through large windows in all the rooms of this gorgeous apartment.
- A spacious living and dining room has a marble floor and large windows offering a stunning view of the city skyline.
- There are five bedrooms serving various functions: master bedroom, one study, one room entirely for private collections or closet, and another two ensuites.
- All the bedrooms enjoy the beautiful city and Harbour view.
- A wine collection room is set up inside the living and dining room.
- The image depicts an empty wine cellar or store room, with wooden racks and shelves for storing bottles, offering a glimpse into the apartment's storage facilities.
- The kitchen needs an upgrade work.
- The maid's quarter is hidden in the back of the kitchen.
- The building has offered facilities for the occupants including swimming pool and gym.
- One designated car park is available for lease.
Building
High-rise Apartment, Year built 2001 ( Building age 24 )
TV & Air con
- Cable TV
- Central Air-Con
- Satellite TV
Communal Facilities
- Terrace
Clubhouse Facilities
- Aerobics Exercise Room
- Changing Rooms
- Golf Simulator
- Gym
- Indoor Swimming Pool
- Jacuzzi
- Sauna
- Sitting Area
Children Facilities
- Children's Playground
- Children's Pool
- Indoor Play Area
Arts & Entertainment
- Bar / Lounge
- Function Rooms
Transportation
- Mini-bus
Mortgage Calculator
Monthly Repayment
$665,830
Minimum Household Income
$1,331,660
Mortgage Plan
Expenses
Stamp Duty [1]
8,075,001
Agent Commission [2]
1,900,000
Sub Total
9,975,001
Deposit
Initial Deposit (5%) [3]
9,500,000
S & P Agreement (5%) [3]
9,500,000
Further Down Payment
38,000,000
Sub Total
57,000,000
Total Cash Outlay
66,975,001
Financing
133,000,000
Total Interest Payable
66,749,000
Total Repayment
199,749,000
Monthly Repayment
665,830
[1] Exact Stamp Duty to be determined by Government
[2] Exact Real Estate Agent Commission to be confirmed by Real Estate Agent
[3] Normally 5% of the purchase price (Exact % to be negotiated between buyer and seller)
The calculated values are based on assumptions and provide an approximate result for your reference only.





