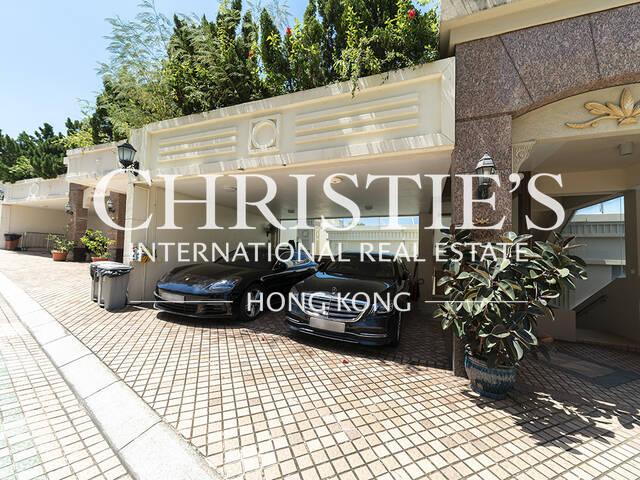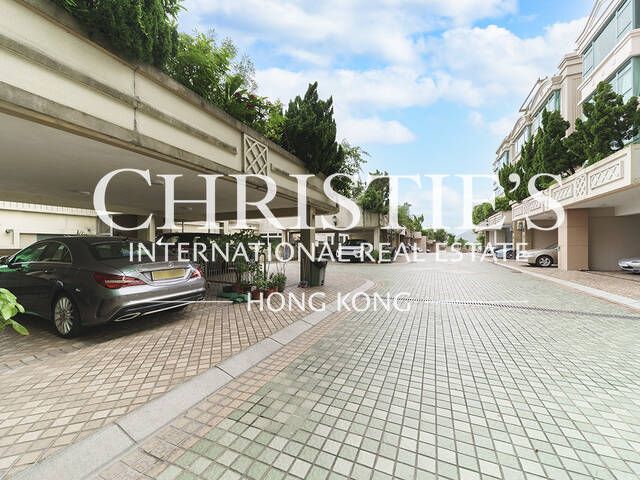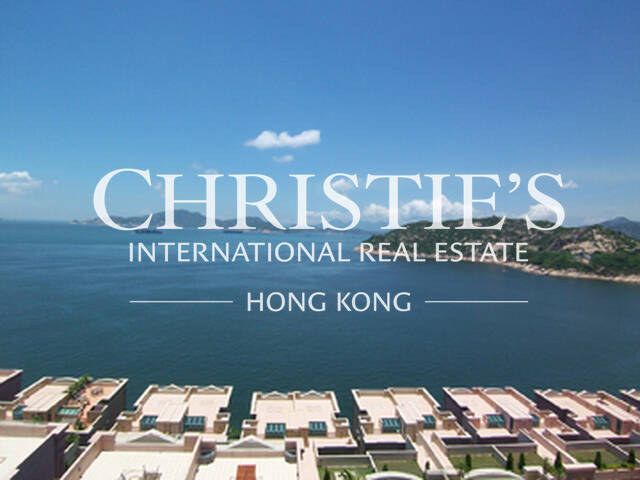Regalia Bay
88 Wong Ma Kok Road, Stanley, Hong Kong
HKD $ 65M | HKD $ 110K Incl. | SA 2,791 SF | GA 4,038 SF | 5BD | 4.5BA
Expand
Photos
Map
For Sale (HKD $)
65MFor Rent (HKD $)
110KRoom
5 (3-Ensuite)Bath.
4.5Age (yrs)
22Gross Area (SF)
4,038$16,097/SF or $27/SF
Saleable Area (SF)
2,791$23,289/SF or $39/SF
Efficiency(%)
69%Property number: 11510 Updated : 2025/08/15
Layout / Parking Space
Bedroom
5 (3-Ensuite)Bathroom
4.5Living / Dining Room
SeparateTerrace
1Maid Room
1Family Room
1Balcony
1Utility Room
1Carpark
2 coveredDescription
Description
- Stunning sea views with Stanley as the backdrop.
- This beautiful furnished split level villa is an ideal home for family and entertaining.
- Modern clean designed furnishing throughout this villa which is ready for occupation with an option to remove furnished items not required.
- Living room with a wall of glass windows and high ceilings.
- Dining room located on mezzanine level looking overlooking living room provides a perfect space for dining requirements.
- Spacious family room is located on the lowest level with access to a private terrace.
- All three ensuite bedrooms are large enough for king-size beds and have built-in wardrobes. There are also sofas to provide extra relaxation area.
- Fourth bedroom located on the same level as the family room, is also roomy with a guest bathroom next door.
- Fifth bedroom is accessed through the second en-suite bedroom and is an ideal child's room.
- All ensuite and guest bathrooms are finished with high end specifications providing shower and bath options.
- White chic kitchen has built-in oven, microwave, fridge and gas hob cooktop along with plenty of cabinets. This kitchen has large designer sliding doors opening to the dining area.
- Guest powder room located next to the living room.
- Maid's room with own bathroom is located on the lowest floor off the family room.
- Utility room next to the maid's room.
- Interior staircase leads to the private roof terrace with wooden decking and hot tub to take in the sweeping views. Also a grass area with separate dining area provided.
- Private terrace on the bottom level of the house off family room an ideal entertainment area with built in bar.
- Full length balcony off the master bedroom is perfect spot to enjoy the views.
Building
Mortgage Calculator
Monthly Repayment
$227,784
Minimum Household Income
$455,568
Mortgage Plan
Expenses
Stamp Duty [1]
2,762,500
Agent Commission [2]
650,000
Sub Total
3,412,500
Deposit
Initial Deposit (5%) [3]
3,250,000
S & P Agreement (5%) [3]
3,250,000
Further Down Payment
13,000,000
Sub Total
19,500,000
Total Cash Outlay
22,912,500
Financing
45,500,000
Total Interest Payable
22,835,200
Total Repayment
68,335,200
Monthly Repayment
227,784
[1] Exact Stamp Duty to be determined by Government
[2] Exact Real Estate Agent Commission to be confirmed by Real Estate Agent
[3] Normally 5% of the purchase price (Exact % to be negotiated between buyer and seller)
The calculated values are based on assumptions and provide an approximate result for your reference only.





