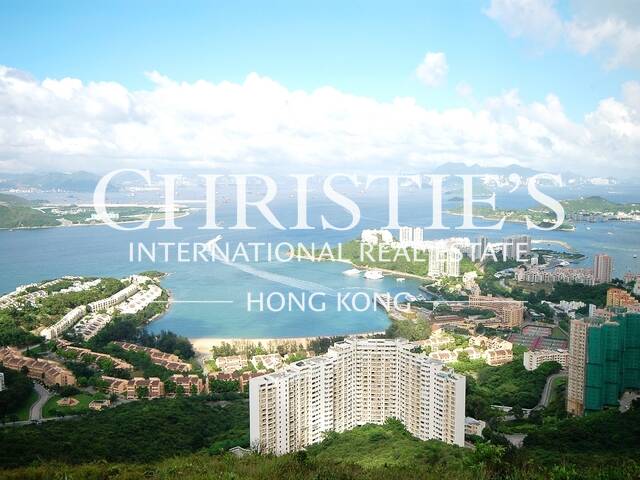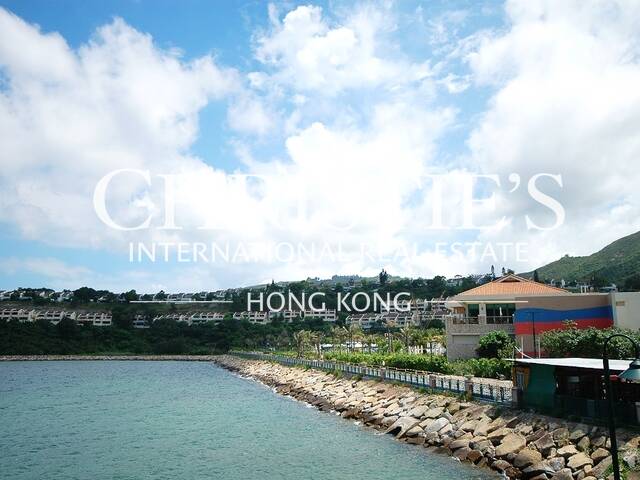Phase 3 - Headland Village - Seabee Lane(2-269)
2-269 Seabee Lane, Discovery Bay, Outlying Islands
HKD $ 71MSA 2,566 SF | GA 5,168 SF | 4BD | 3.5BA
Expand
Photos
Map
For Sale (HKD $)
71MRoom
4 (3-Ensuite)Bath.
3.5Age (yrs)
38Gross Area (SF)
5,168$13,738/SF
Saleable Area (SF)
2,566$27,670/SF
Efficiency(%)
50%Property number: 111989 Updated : 2025/10/21
Layout / Parking Space
Bedroom
4 (3-Ensuite)Bathroom
3.5Living / Dining Room
SeparateGarden
1Terrace
1Maid Room
2Study Room
1Balcony
1Utility Room
1Management / Government Fee
Management Fee
To be confirmedGovernment Rate
To be confirmedGovernment Rent
To be confirmedDescription
Description
- Living room leads out to a large terrace with a view to the sea.
- From the master bedroom and other bedrooms, there are views of the greenery and the sea.
- Second bedroom leads out to a large balcony.
- Garden area in front of the house features a fish pond.
- This house is situated in an exclusive and quiet area of Discovery Bay, offering vast space and naturally bright accommodations, ideal for a family.
- Stunning entrance hall with a beautiful staircase leading to the bedrooms on the first and second floor.
- Luxurious decor in clean light colours and stunning floor-to-ceiling windows in the living room and dining room, and large windows in all bedrooms give the house a very open and airy feel.
- Spacious living and dining rooms provide excellent space for indoor gathering and dining.
- Living room leads out to a large terrace with an view to the sea.
- All bedrooms views are towards the greenery or the sea.
- Deluxe master bedroom includes dressing area and an ensuite bathroom.
- Large built-in wardrobes in the three bedrooms ensure sufficient storage space and great floor space.
- Second bedroom and third bedroom are located on the first floor and come with ensuite bathrooms with baths.
- Fourth bedroom is located on the second floor.
- Large library that leads into a study area is located next to the entrance hall and offers a quiet work environment.
- Vast gourmet kitchen consists of ample cabinets and built-in appliances, such as a gas cooker combination, cooker hood, oven, microwave, dish washer, large fridge-freezer combination.
- Guest powder room is spacious and located next to the entrance.
- Maid's quarters with two bedrooms, a bathroom and a separate kitchen for the maids are located next to a large utility room behind the kitchen.
- Spacious storage room can be accessed from the house entrance and leads to the large garage that can house two golf carts.
- Leased or sold without furniture
- Exceptional alfresco lifestyle for a family with its large private terrace off the living room, a garden in front of the house and a large balcony off the second bedroom.
- Suitable to put a variety of outdoor furniture and barbeque and to entertain a big party, while your children can enjoy the separate garden area in front of the house.
Building
Detached House, Year built 1988 ( Building age 38 )
Mortgage Calculator
Monthly Repayment
$248,810
Minimum Household Income
$497,620
Mortgage Plan
Expenses
Stamp Duty [1]
3,017,500
Agent Commission [2]
710,000
Sub Total
3,727,500
Deposit
Initial Deposit (5%) [3]
3,550,000
S & P Agreement (5%) [3]
3,550,000
Further Down Payment
14,200,000
Sub Total
21,300,000
Total Cash Outlay
25,027,500
Financing
49,700,000
Total Interest Payable
24,943,000
Total Repayment
74,643,000
Monthly Repayment
248,810
[1] Exact Stamp Duty to be determined by Government
[2] Exact Real Estate Agent Commission to be confirmed by Real Estate Agent
[3] Normally 5% of the purchase price (Exact % to be negotiated between buyer and seller)
The calculated values are based on assumptions and provide an approximate result for your reference only.





