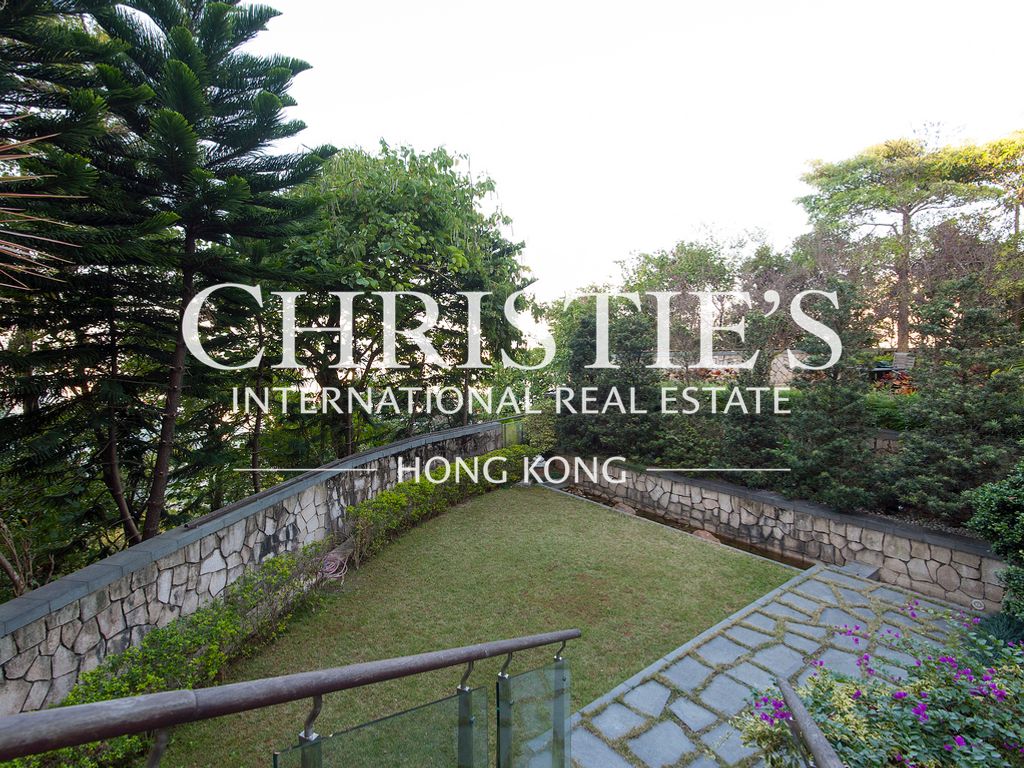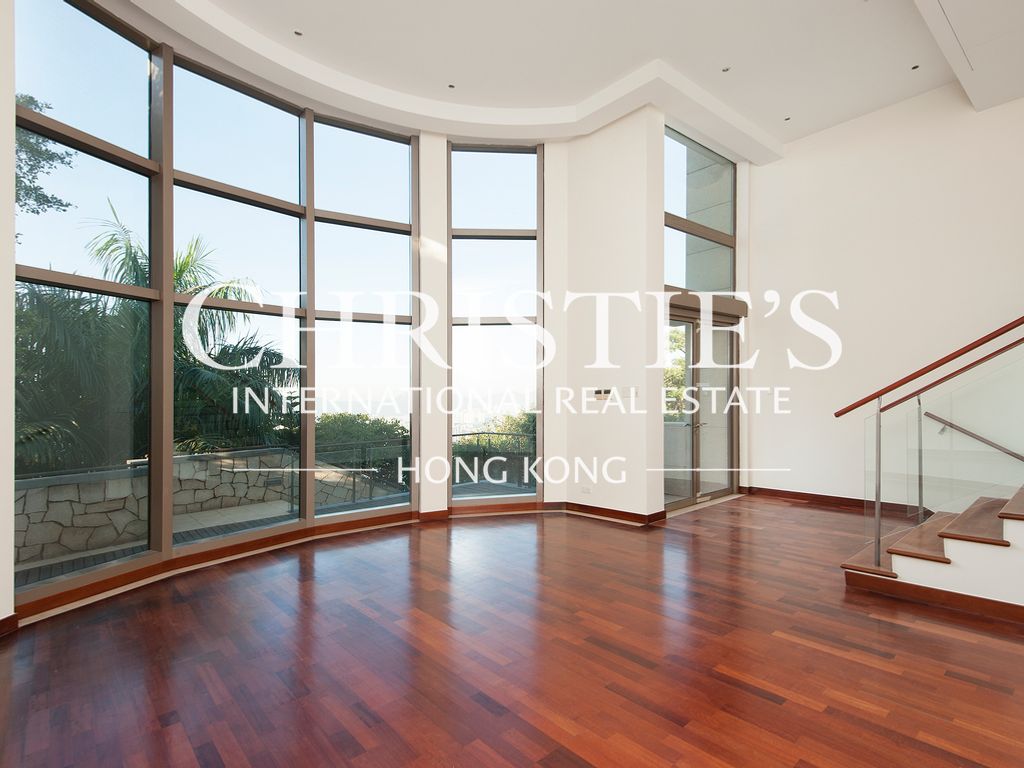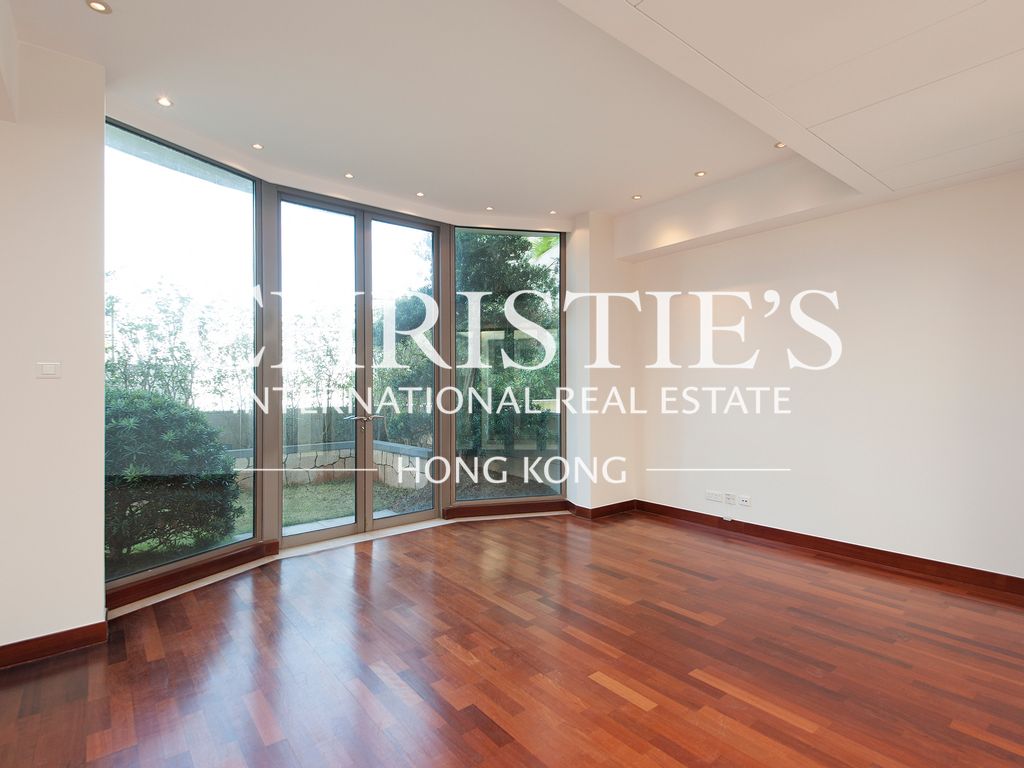Peak Road, 40-42
40-42 Peak Road, The Peak, Hong Kong
HKD $ 380M | SA 3,781 SF | GA 5,419 SF | 4BD | 3.5BA
Expand
Photos
Map
For Sale (HKD $)
380MRoom
4 (2-Ensuite)Bath.
3.5Age (yrs)
21Gross Area (SF)
5,419$70,124/SF
Saleable Area (SF)
3,781$100,503/SF
Efficiency (%)
70%Property number: 8642 Updated : 2025/04/30
Layout / Parking Space
Bedroom
4 (2-Ensuite)Bathroom
3.5Living / Dining Room
SeparateGarden
1Terrace
2Maid Room
1Study Room
1Balcony
3Utility Room
1Carpark
2 coveredDescription
Description
- Unparallelled views looking out from the Peak stretching across the city skyline to the harbour afar.
- One of a kind European house with meticulous finishes throughout.
- Rich dark wooden floorings perfectly paired with cream-white emulsion wall painting throughout.
- Extraordinary high ceiling and stunning floor-to-ceiling windows expose the living room to the greatest extent.
- Dining room is cozy and enjoys extension to the outdoor space.
- Four bedrooms, two of which ensuites, are all spacious, capable accommodate queen-size beds and accompanying furniture. The especially large master suite contains dressing area and a walk-in closet.
- Separate bath and shower in the master bathroom for you to choose.
- Study room on the top level is extended with a balcony.
- Full fitted kitchen provides all needed built-in appliances including microwave, oven, fridge and gas stove.
- Guest bathroom is the same standard of finishes as the two ensuites, so is the guest powder room off the dining room.
- Utility room houses the washer and dryer.
- Two beds and some storage in the maid's quarters.
- Maid's bathroom is facilitated with shower.
- Keep you sports gear and luggage in the store room.
- Private roof terrace takes the panoramic views to the next level.
- Walk through the front garden into the dining room which also has access to a terrace that connects to the kitchen.
- A large terrace incorporate with the living room through the glass wall. A flight of staircase connects the terrace to a lovely manicured garden below with stone, pebbles and grass.
- Large balcony off the master bedroom is a nice size to put a few chairs or dining set.
- Second and third bedroom are joint by a balcony, while the top floor study room has its exclusive balcony for a quiet reading.
- Go for a dip in the communal outdoor pool.
- Covered carparking space at the rear entrance of the house.
Building
Mortgage Calculator
Monthly Repayment
$1,331,659
Minimum Household Income
$2,663,318
Mortgage Plan
Expenses
Stamp Duty [1]
16,150,001
Agent Commission [2]
3,800,000
Sub Total
19,950,001
Deposit
Initial Deposit (5%) [3]
19,000,000
S & P Agreement (5%) [3]
19,000,000
Further Down Payment
76,000,000
Sub Total
114,000,000
Total Cash Outlay
133,950,001
Financing
266,000,000
Total Interest Payable
133,497,700
Total Repayment
399,497,700
Monthly Repayment
1,331,659
[1] Exact Stamp Duty to be determined by Government
[2] Exact Real Estate Agent Commission to be confirmed by Real Estate Agent
[3] Normally 5% of the purchase price (Exact % to be negotiated between buyer and seller)
The calculated values are based on assumptions and provide an approximate result for your reference only.


