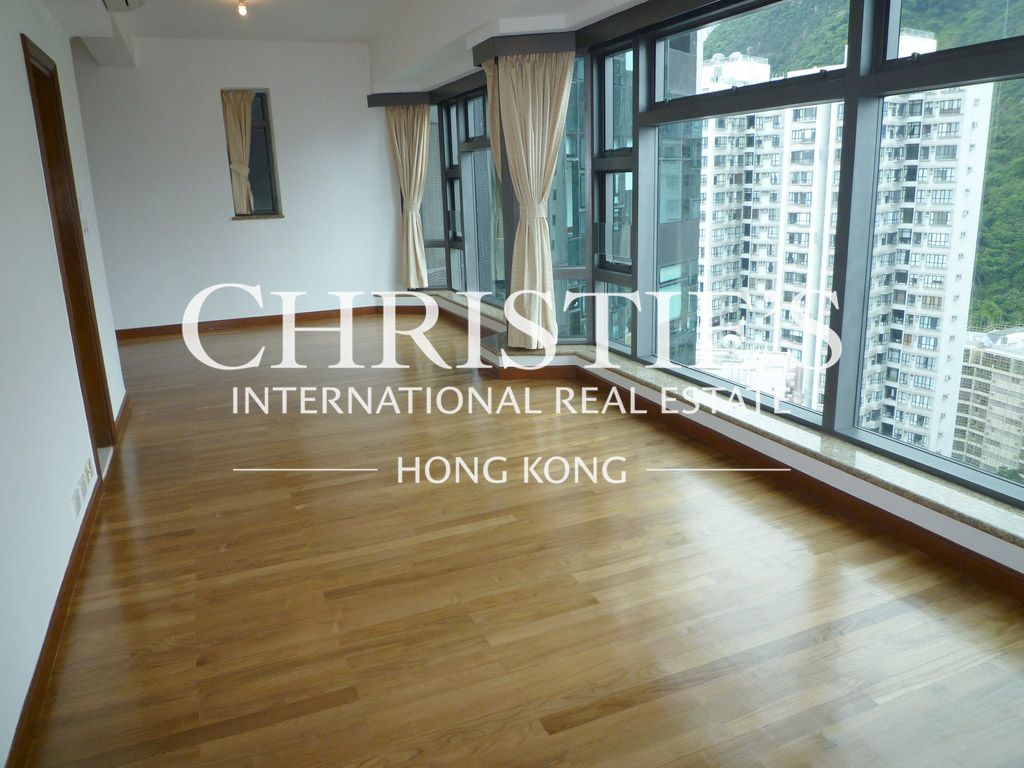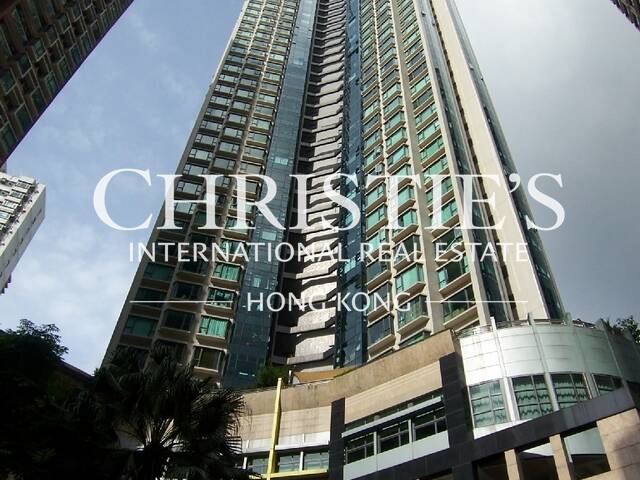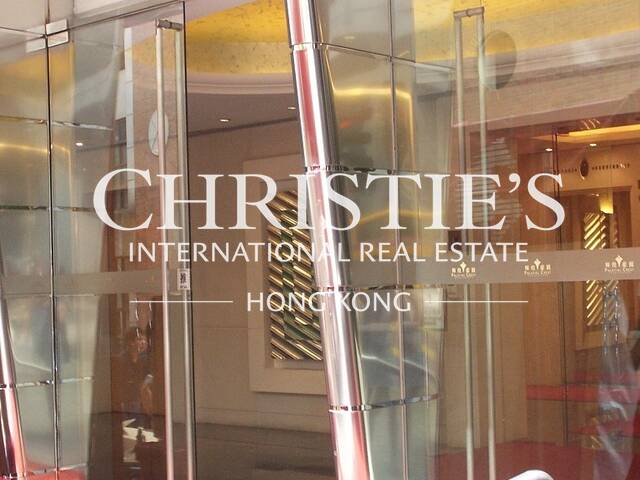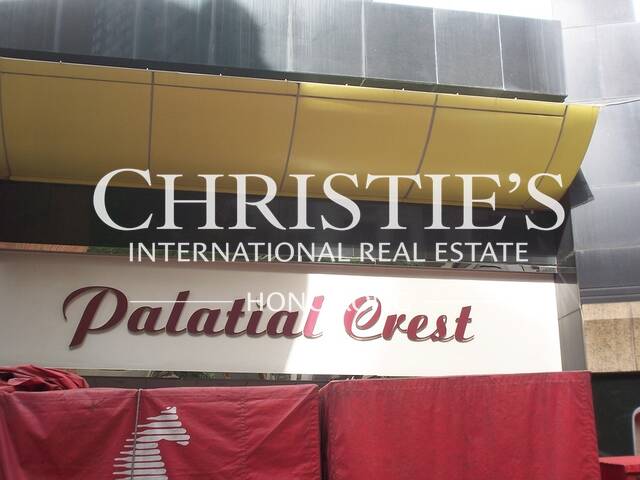Palatial Crest
3 Seymour Road, Mid-levels West, Hong Kong
HKD $ 46MSA 1,412 SF | GA 1,909 SF | 3BD | 3.5BA
Expand
Photos
Map
For Sale (HKD $)
46MRoom
3 (1-Ensuite)Bath.
3.5Age (yrs)
26Gross Area (SF)
1,909$24,096/SF
Saleable Area (SF)
1,412$32,578/SF
Efficiency(%)
74%Property number: 9012 Updated : 2026/01/16
Layout / Parking Space
Bedroom
3 (1-Ensuite)Bathroom
3.5Living / Dining Room
CombinedMaid Room
1Study Room
1Balcony
1Carpark
1 coveredManagement / Government Fee
Management Fee
$3,288Government Rate
$3,008Government Rent
To be confirmedDescription
Description
- It offers views of the Central Business District and a part of the Victoria Harbour.
- This luxurious duplex penthouse offers an exceptional living experience with its private roof terrace and thoughtfully designed interiors.
- Open-plan living and dining room exudes elegance and sophistication, bathed in natural light from expansive floor-to-ceiling windows.
- The polished marble flooring, highlighted by an elegant medallion centerpiece, adds a grand touch to this expansive space perfect for both intimate gatherings and lavish entertaining.
- Master bedroom is a serene retreat, featuring large floor-to-ceiling windows dressed in gold-trimmed drapes and offering breathtaking city skyline views. The space is filled with natural light, creating a calm and inviting atmosphere.
- Master bathroom is a luxurious haven, adorned with polished dark marble walls, a double-sink vanity, and modern fixtures. The glass-enclosed walk-in shower and ambient lighting enhance the spa-like ambiance of this private sanctuary.
- The second ensuite bedroom is bright and cheerful, filled with natural light from large windows that showcase stunning city and mountain views. The contemporary ensuite bathroom combines style and practicality, featuring a spacious shower, ample storage, and modern finishes.
- Currently, the third bedroom serves as a generous walk-in wardrobe, offering extensive storage and organization options.
- The well-equipped kitchen provides ample cabinetry and essential appliances, making it ideal for culinary enthusiasts.
- Additional features include maid’s quarters with a private washroom, accessible via the powder room, ensuring the utmost convenience and privacy.
- This penthouse is the perfect blend of luxury, comfort, and functionality, designed for those who appreciate the finest in urban living.
- Master bedroom is extended with a small balcony to enjoy lush green mountain view of the Midlevels.
- An interior staircase to your large roof terrace with plenty of space to invite friends for a barbecue.
- Cool down in the summer in the communal outdoor pool.
Building
High-rise Apartment, Year built 2000 ( Building age 26 )
TV & Air con
- Cable TV
- Satellite TV
Clubhouse Facilities
- Gym
- Indoor Swimming Pool
- Jacuzzi
- Multi-Purpose Sports Hall
- Sauna
- Sitting Area
Children Facilities
- Children's Pool
- Game Room
- Indoor Play Area
Arts & Entertainment
- Function Rooms
- Reading Room
Transportation
- Bus
- Close to Escalator
- Mini-bus
Shopping
- Convenient Store
- Grocery Store
- Laundry
Mortgage Calculator
Monthly Repayment
$161,201
Minimum Household Income
$322,402
Mortgage Plan
Expenses
Stamp Duty [1]
1,955,001
Agent Commission [2]
460,000
Sub Total
2,415,001
Deposit
Initial Deposit (5%) [3]
2,300,000
S & P Agreement (5%) [3]
2,300,000
Further Down Payment
9,200,000
Sub Total
13,800,000
Total Cash Outlay
16,215,001
Financing
32,200,000
Total Interest Payable
16,160,300
Total Repayment
48,360,300
Monthly Repayment
161,201
[1] Exact Stamp Duty to be determined by Government
[2] Exact Real Estate Agent Commission to be confirmed by Real Estate Agent
[3] Normally 5% of the purchase price (Exact % to be negotiated between buyer and seller)
The calculated values are based on assumptions and provide an approximate result for your reference only.





