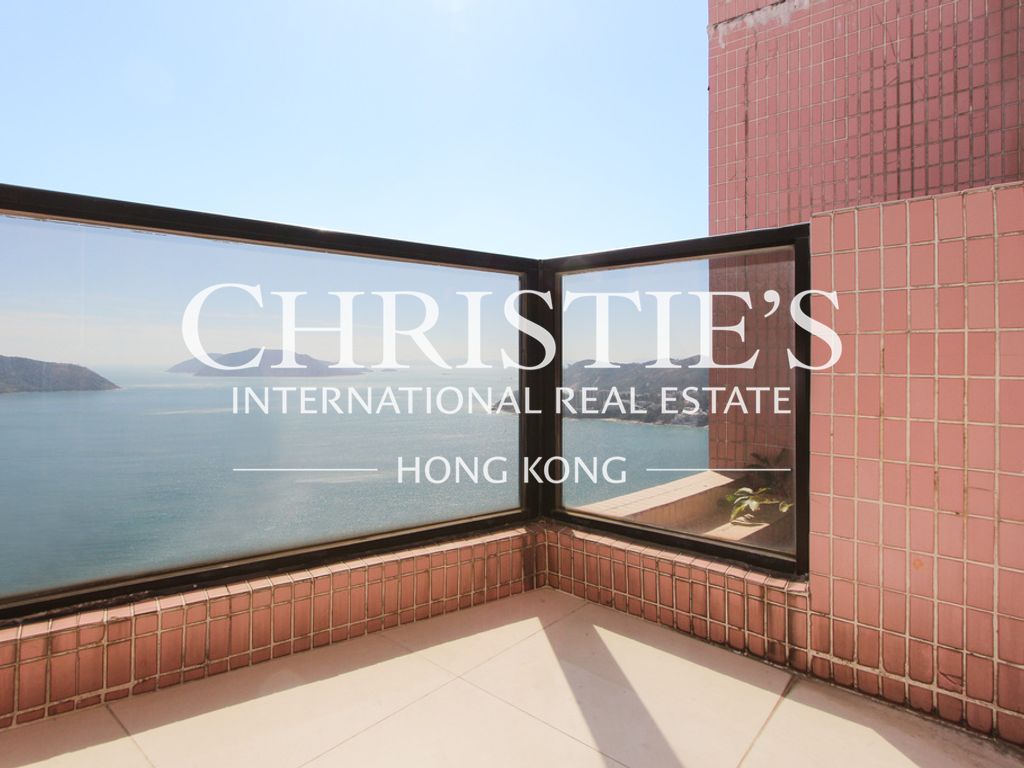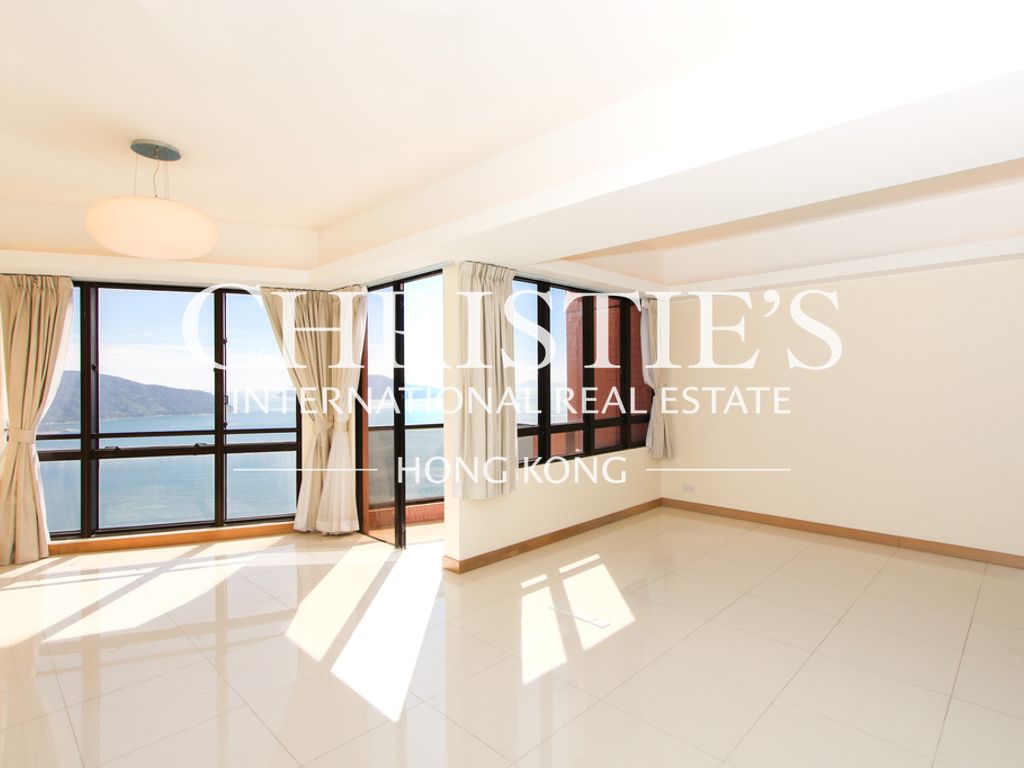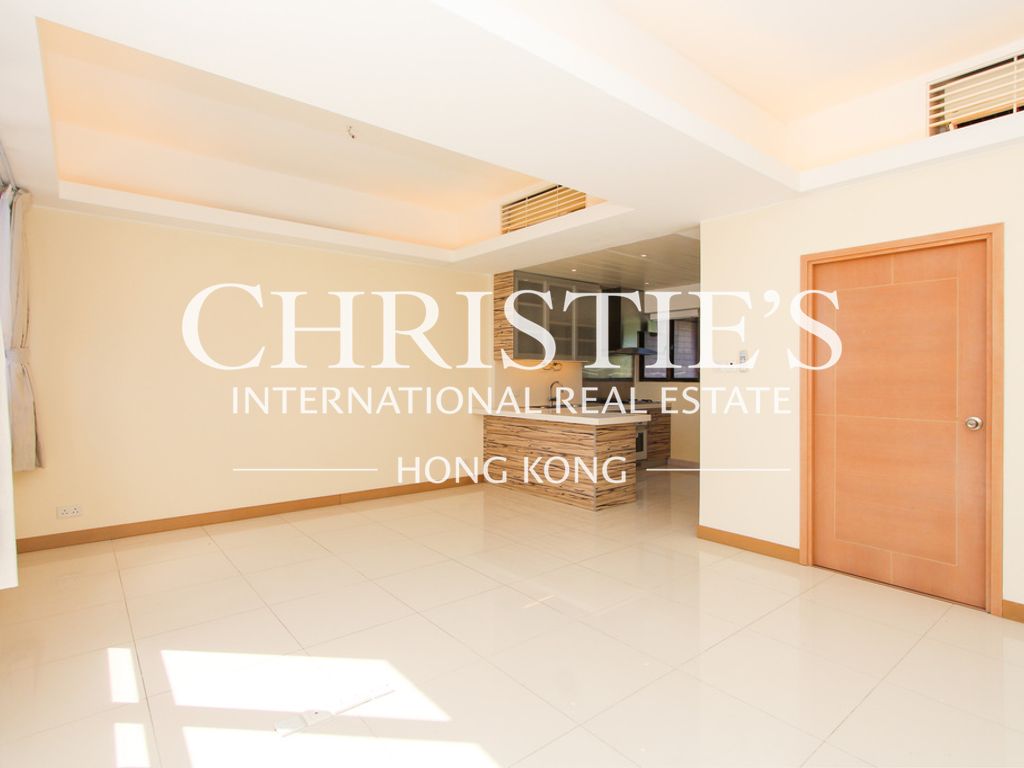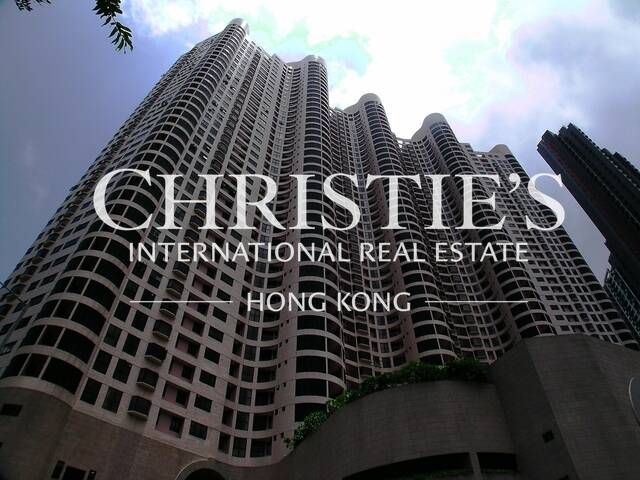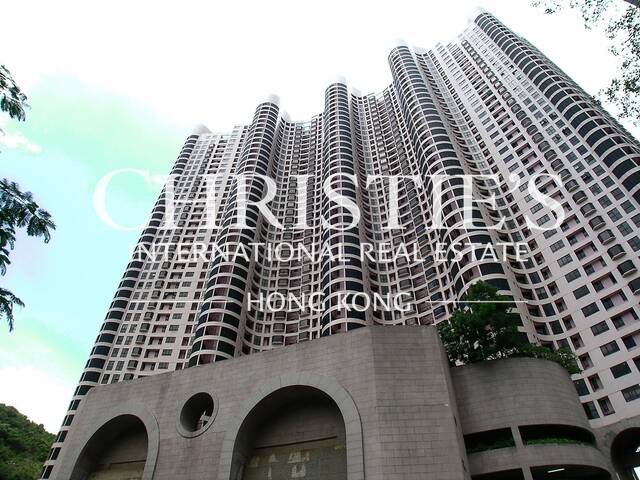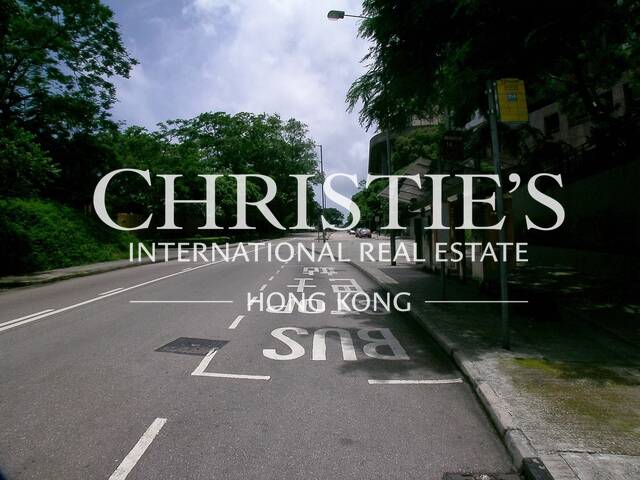Pacific View - Block 05
38 Tai Tam Road, Tai Tam, Hong Kong
HKD $ 65MSA 1,959 SF | GA 2,452 SF | 3BD | 3.5BA
Expand
Photos
Map
For Sale (HKD $)
65MRoom
3 (2-Ensuite)Bath.
3.5Age (yrs)
36Gross Area (SF)
2,452$26,509/SF
Saleable Area (SF)
1,959$33,180/SF
Efficiency(%)
80%Property number: 7805 Updated : 2026/01/02
Layout / Parking Space
Bedroom
3 (2-Ensuite)Bathroom
3.5Living / Dining Room
CombinedMaid Room
1Balcony
2Utility Room
1Kitchen
OpenCarpark
2 coveredManagement / Government Fee
Management Fee
To be confirmedGovernment Rate
To be confirmedGovernment Rent
To be confirmedDescription
Description
- Gorgeous open sea view looking out over Tai Tam Bay towards Stanley from the living and dining room and master bedroom.
- Relaxing green view and facilities of Manhattan Tower can be viewed from the balcony off open kitchen, second and third bedrooms.
- Delightful duplex unit with internal staircase, cream floor tiles downstairs and light wood floorboards upstairs, neutral decor, curtains and concealed air-con.
- Living and dining room has plenty of space for furniture arrangement and has access to a balcony.
- Spacious master bedroom can fit queen size bed, abundant built-in wardrobes and a built-in study area with desk.
- Master bathroom includes a bathtub and a walk-in shower with wall mounted and rain shower head attachments.
- Second bedroom can fit a double bed with built-in wardrobe and an ensuite bathroom with shower over the bathtub.
- Third bedroom on the lower level is accessed from the living area and facilitated with built-in wardrobe.
- Fabulous open kitchen is equipped with high end appliances and built-in cabinets, leading to a utility balcony.
- Guest bathroom with shower accessed from the living area.
- Helper's room with its own bathroom also adjacent to the living area.
- Utility room with separate washer and dryer machines.
- Guest powder room off the upper hallway.
- Two additional storage cupboards (one on each level).
- Two balconies are accessed from the living room and open kitchen.
- Clubhouse facilities and shuttle bus service are provided for residents.
Building
High-rise Apartment, Year built 1990 ( Building age 36 )
Clubhouse Facilities
- Dance Room
- Gym
- Indoor Swimming Pool
- Outdoor Swimming Pool
- Tennis Court
Arts & Entertainment
- Signature Restaurant
Transportation
- Shuttle Bus
Mortgage Calculator
Monthly Repayment
$227,784
Minimum Household Income
$455,568
Mortgage Plan
Expenses
Stamp Duty [1]
2,762,500
Agent Commission [2]
650,000
Sub Total
3,412,500
Deposit
Initial Deposit (5%) [3]
3,250,000
S & P Agreement (5%) [3]
3,250,000
Further Down Payment
13,000,000
Sub Total
19,500,000
Total Cash Outlay
22,912,500
Financing
45,500,000
Total Interest Payable
22,835,200
Total Repayment
68,335,200
Monthly Repayment
227,784
[1] Exact Stamp Duty to be determined by Government
[2] Exact Real Estate Agent Commission to be confirmed by Real Estate Agent
[3] Normally 5% of the purchase price (Exact % to be negotiated between buyer and seller)
The calculated values are based on assumptions and provide an approximate result for your reference only.
