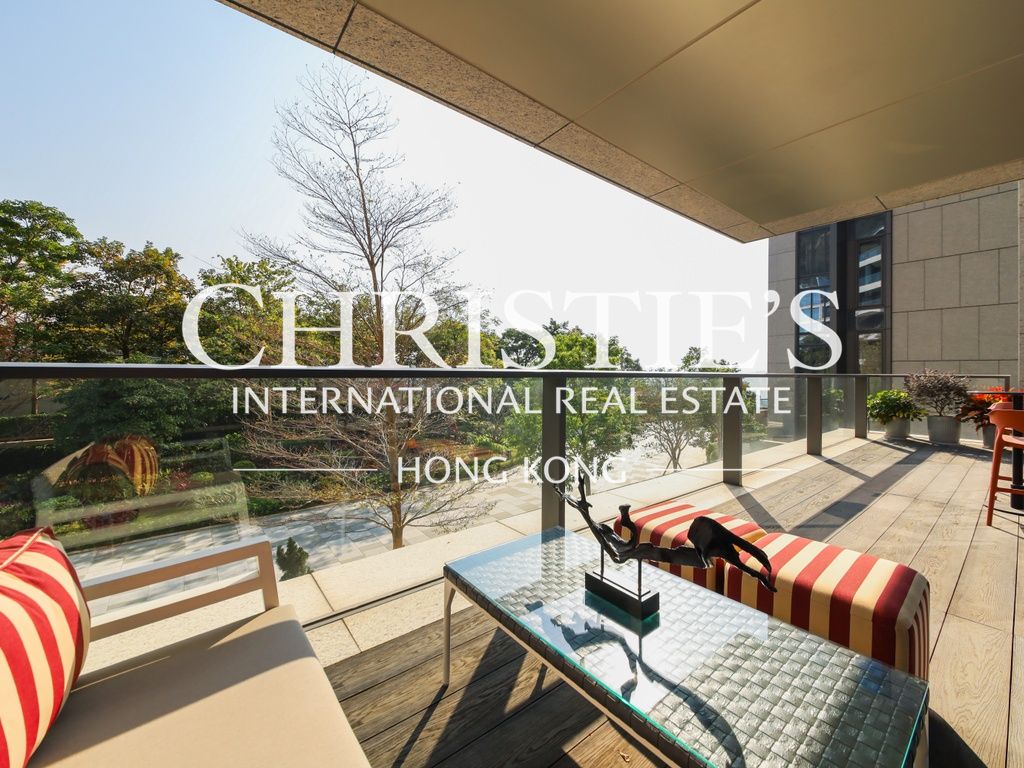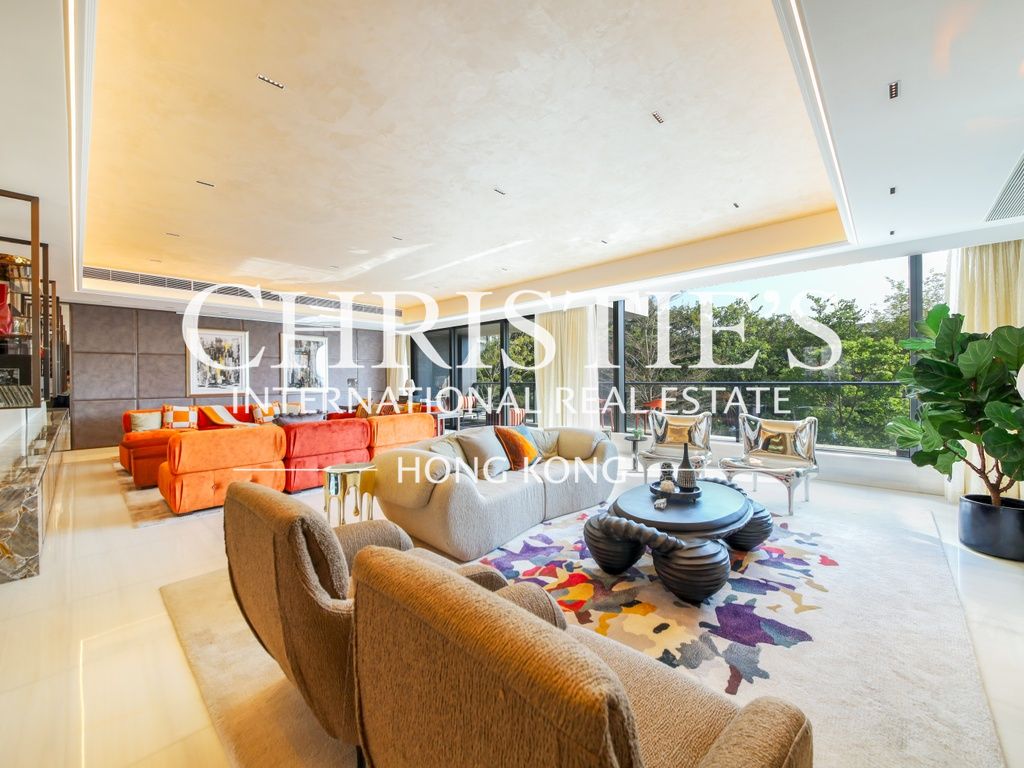Mont Verra - Tower 05
3 Lung Kui Road, Kowloon Tong, Kowloon
price upon request | SA 4,278 SF | 4BD | 4.5BA
Expand
Photos
Map
For Sale (HKD $)
-Room
4 (4-Ensuite)Bath.
4.5Age (yrs)
-Saleable Area (SF)
4,278Property number: 202643 Updated : 2025/03/21
Layout / Parking Space
Bedroom
4 (4-Ensuite)Bathroom
4.5Living / Dining Room
CombinedMaid Room
2Balcony
1Utility Room
1Description
Description
- Nice landscaped views of the surrounding trees and shrubs.
- Out-stretching views from the nearby greenery to the far-away sea.
- Tastefully furnished four suite mid-rise residence saddled in prestige Beacon Hill neighbourhood.
- This family unit is finished with the highest quality materials, coupled with light wooden floorings and excellent fixture and fittings.
- Bright living room with large windows and patio doors opening to a tranquil balcony.
- Spacious living and dining room has great potential for any imaginative decorations.
- Family dinner perfected by open views from large windows.
- The master bedroom is flooded with sunlight with floor-to-ceiling windows.
- Deluxe master bedroom includes a dressing area and a walk-in closet in addition to the ensuite bathroom.
- Other three ensuites have efficient layout for any furniture arrangement.
- Spacious fully fitted kitchen is equipped with top-notch essential appliances. Very good size with plenty of workbench and cupboard spaces.
- Bathrooms have been tastefully designed with marble finishes and tiling.
- The utility room is set off the kitchen is a good laundry area with washer/dryer installed.
- Store room provides additional storage option.
- The two maid's rooms with their own washroom are of good size and can fit a single bed with extra space to move around.
- Spacious balcony with table and chairs outside the living and dining room is nice for a tea break.
Disclaimer
** Disclaimer for Christie’s Real Estate Website 22/1/2025
Name of Development: Mont Verra | Street Name and Street Number: 3 Lung Kui Road | District: Shek Kip Mei | The photographs, images, drawings or sketches shown in this advertisement/ promotional material represent an artist’s impression of the development concerned only. They are not drawn to scale and/or may have been edited and processed with computerized imaging techniques. Prospective purchasers should make reference to the sales brochure for details of the development. The vendor also advises prospective purchasers to conduct an on-site visit for a better understanding of the development site, its surrounding environment and the public facilities nearby. The address of the website designated by the vendor for the development for the purposes of Part 2 of the Residential Properties (First-hand Sales) Ordinance: www.MontVerra.com.hk
Vendor: NMC 6 Limited (remark: the place of incorporation of the Vendor is British Virgin Islands. The liability of the members of the Vendor is limited.) | Holding companies of the Vendor: Dragon Wisdom Limited, Goldash Holdings Limited, Kerry Properties (Hong Kong) Limited, Kerry Properties Limited, Kerry Holdings Limited, Kerry Group Limited | Authorized Person for the Development: Mr. Wong Ming-yim | The firm or corporation of which an Authorized Person for the Development is a proprietor, director or employee in his or her professional capacity: DLN Architects Limited | Building Contractor for the Development: Hien Lee Engineering Company Limited | The firm of solicitors acting for the owner in relation to the sale of residential properties in the Development: Kao, Lee & Yip | Authorized institution that has made a loan, or has undertaken to provide finance, for the construction of the Development: Not Applicable | Any other person who has made a loan for the construction of the Development: Dragon Fame Limited | This advertisement is published by Christie's International Real Estate Hong Kong with consent of the Vendor | The prospective purchasers are advised to refer to the sales brochure for any information on the Development | Date of printing: 22 January 2025
Remarks:
1. This photo was taken at Unit A, 1/F of Tower 5 of the Development on 16 January 2025, and has been edited and processed with computerized imaging techniques. The photo shows the general condition of the surrounding environment, buildings and facilities of the Development but does not reflect the actual view and conditions of the Development and surrounding environment, which is for reference only. The surrounding environment, buildings and facilities of the Development are subject to change from time to time. The environment, views, facilities, buildings, design, fittings, finishes, appliances, decorations, plants, landscaping and other objects may not be in existence or provided in the Development or its vicinity. The provision of fittings, finishes and appliances is subject to the terms and conditions of the sale and purchase agreement. The photo may not reflect and show the actual external appearance, actual view and environmental conditions of the Development or any part thereof. The view of a residential property is dependent on its level, orientation and the surrounding buildings and environment, and may not be applicable to all residential properties in the Development. The Vendor advises prospective purchasers to conduct an on-site visit for a better understanding of the development site, its surrounding environment and the public facilities nearby. The photo and the content thereof are for reference only and shall not constitute or be construed as constituting any offer, promise, representation or warranty, whether express or implied (whether relating to the view or surrounding environment of the Development or any part thereof or not). Please refer to Sales Brochure for details.
Mortgage Calculator
Monthly Repayment
$0
Minimum Household Income
$0
Mortgage Plan
Expenses
Stamp Duty [1]
100
Agent Commission [2]
0
Sub Total
100
Deposit
Initial Deposit (5%) [3]
0
S & P Agreement (5%) [3]
0
Further Down Payment
0
Sub Total
0
Total Cash Outlay
100
Financing
0
Total Interest Payable
0
Total Repayment
0
Monthly Repayment
0
[1] Exact Stamp Duty to be determined by Government
[2] Exact Real Estate Agent Commission to be confirmed by Real Estate Agent
[3] Normally 5% of the purchase price (Exact % to be negotiated between buyer and seller)
The calculated values are based on assumptions and provide an approximate result for your reference only.


