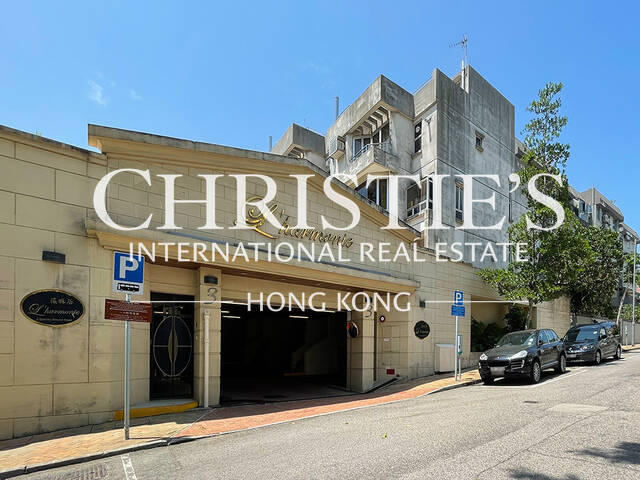L'Harmonie
3 Stanley Mound Road, Stanley, Hong Kong
HKD $ 89MHKD $ 175K Incl.SA 2,392 SF | GA 3,576 SF | 4BD | 4BA
Expand
Photos
Map
For Sale (HKD $)
89MFor Rent (HKD $)
175KRoom
4 (3-Ensuite)Bath.
4Age (yrs)
37Gross Area (SF)
3,576$24,888/SF or $49/SF
Saleable Area (SF)
2,392$37,207/SF or $73/SF
Efficiency(%)
67%Property number: 11863 Updated : 2026/01/17
Layout / Parking Space
Bedroom
4 (3-Ensuite)Bathroom
4Living / Dining Room
CombinedGarden
1Maid Room
1Utility Room
1Carpark
2 coveredManagement / Government Fee
Management Fee
To be confirmedGovernment Rate
To be confirmedGovernment Rent
To be confirmedDescription
Description
- Modern European style, semi-detached house standing in a lush location in Stanley boasting beautiful sea view.
- New renovation for this four-storey house offer meticulous finishes.
- Generous open plan living and dining room on the entrance level is lined with cream-colour tile flooring complementing the chandliers and embedded lighting. The room is large enough to be divided for different ambiences, with wall-to-wall sliding windows at both ends leading to the private gardens.
- With the master bedroom suite exclusively located on the top level, the other three bedrooms, two of which ensuites, are levels above the living and dining room.
- Abundance storage space is provided in the built-in wardrobes of the bedrooms and an additional walk-in closet in the master bedroom.
- Wood and carpet floorings give the bedrooms warmth and add a cozy ambience.
- Gourmet kitchen conveniently accessed from the living and dining room features ample cabinets and built-in appliances, such as range hood, gas hob, oven, microwave, wine cellar and refrigerator.
- Separate bath and showers, as well as double basins featured in the master bedroom. Second ensuite also provides separate bath and shower. Third ensuite bathroom and guest bathroom are finished at equally high standard.
- Washer and dryer are installed separately in the utility room.
- Sizable helper's room comes with a bunk bed with space left for storage. A washroom next by for the helper.
- The front and rear gardens extending the living and dining room are perfect for outdoor activities and alfresco meals.
- A small garden attaching to the kitchen can be a hideout ground for nursing plants.
- Two private rooftop terraces for you to lounge and relax under the sun and have barbecue at the same time.
Building
Townhouse, Year built 1989 ( Building age 37 )
TV & Air con
- Cable TV
Communal Facilities
- Landscaped Garden
Clubhouse Facilities
- Outdoor Swimming Pool
Arts & Entertainment
- Bar / Lounge
- Cafe / Coffee Bar
Transportation
- Bus
Shopping
- Convenient Store
- Grocery Store
- Shopping Arcade
Mortgage Calculator
Monthly Repayment
$311,889
Minimum Household Income
$623,778
Mortgage Plan
Expenses
Stamp Duty [1]
3,782,501
Agent Commission [2]
890,000
Sub Total
4,672,501
Deposit
Initial Deposit (5%) [3]
4,450,000
S & P Agreement (5%) [3]
4,450,000
Further Down Payment
17,800,000
Sub Total
26,700,000
Total Cash Outlay
31,372,501
Financing
62,300,000
Total Interest Payable
31,266,700
Total Repayment
93,566,700
Monthly Repayment
311,889
[1] Exact Stamp Duty to be determined by Government
[2] Exact Real Estate Agent Commission to be confirmed by Real Estate Agent
[3] Normally 5% of the purchase price (Exact % to be negotiated between buyer and seller)
The calculated values are based on assumptions and provide an approximate result for your reference only.



