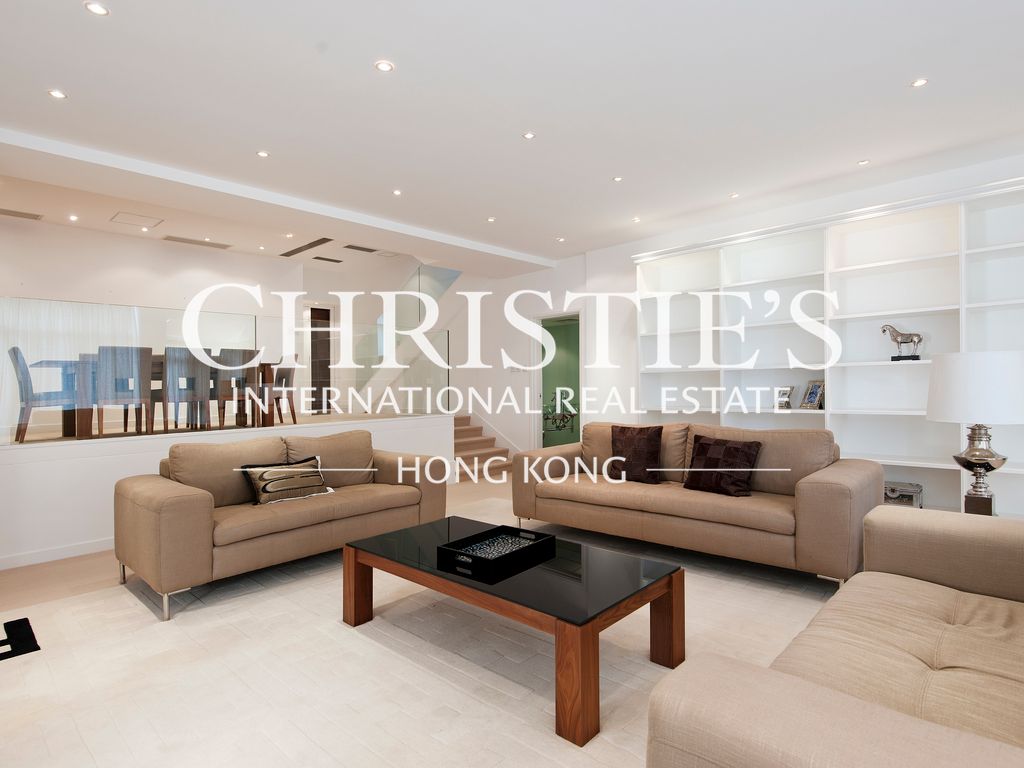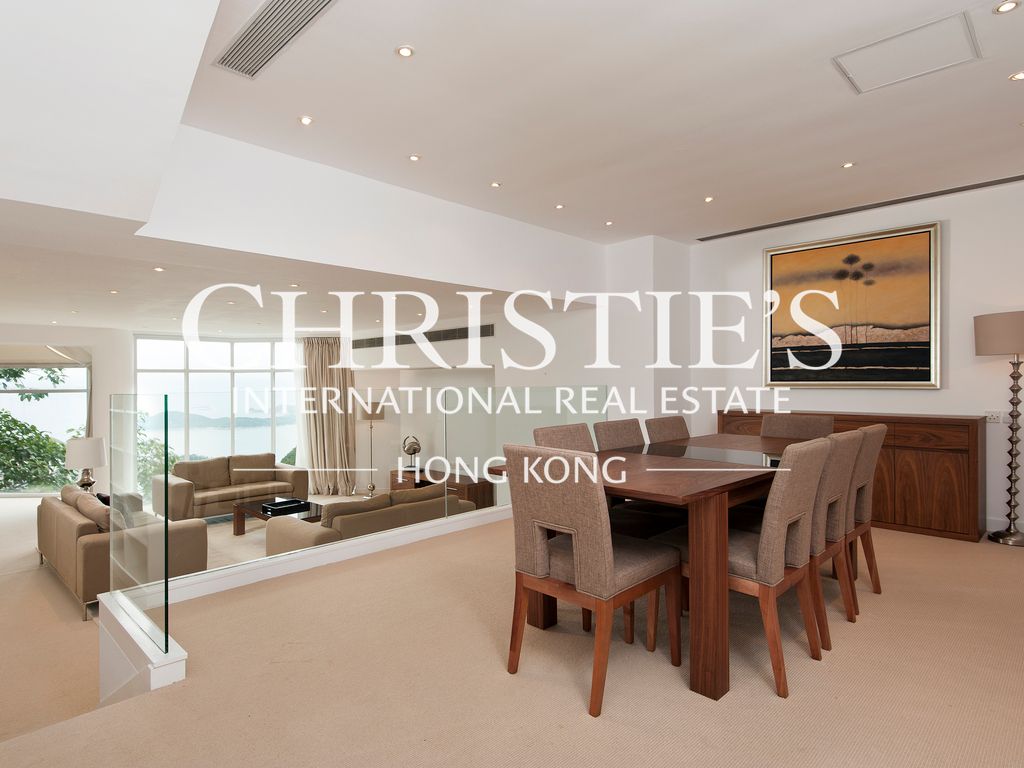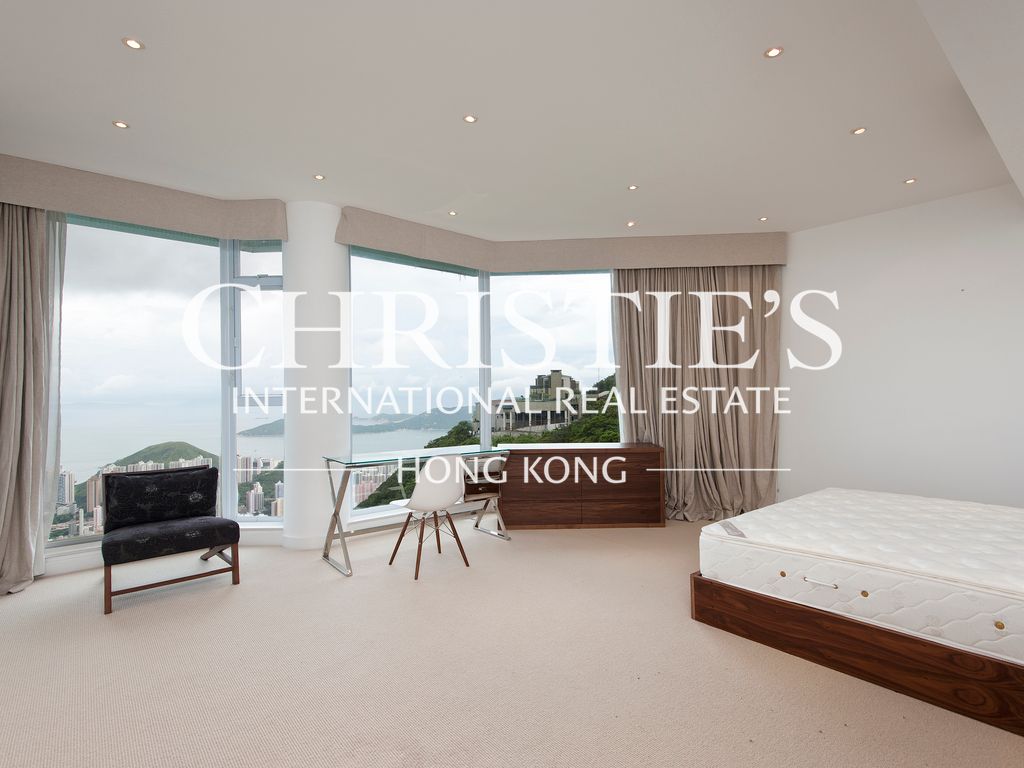La Hacienda - Lower Townhouse
29-33 Mount Kellett Road, The Peak, Hong Kong
HKD $ 130M | SA 2,756 SF | GA 3,200 SF | 4BD | 3.5BA
Expand
Photos
Map
For Sale (HKD $)
130MRoom
4 (2-Ensuite)Bath.
3.5Age (yrs)
40Gross Area (SF)
3,200$40,625/SF
Saleable Area (SF)
2,756$47,170/SF
Efficiency(%)
86%Property number: 8848 Updated : 2025/09/29
Layout / Parking Space
Bedroom
4 (2-Ensuite)Bathroom
3.5Living / Dining Room
SeparateMaid Room
2Balcony
1Carpark
2 coveredManagement / Government Fee
Management Fee
To be confirmedGovernment Rate
To be confirmedGovernment Rent
To be confirmedDescription
Description
- The rooftop captures picturesque views of the Aberdeen Reservoirs and a vibrant cityscape nestled among lush green hills.
- Tastefully decorated townhouse situated in a prestigious Mount Kellett Road in The Peak.
- Split-level living and dining rooms provide a variety of imaginative furnishing options.
- The living room is bright and inviting, filled with the gentle glow of natural light that floods in through expansive windows.
- The dining room offers abundant space to accommodate a large 10-seater dining table effortlessly.
- Recessed ceiling lights and carefully chosen accessories complete the sophisticated yet comfortable atmosphere.
- Built-in shelving along one side displays a curated selection of decorative pieces, personal mementos, and books, enhancing the room’s charm.
- The generously proportioned master bedroom features a walk-in closet and ample space for a king-size bed, offering a tranquil sanctuary to unwind.
- Indulgence awaits in the beautifully appointed master bathroom, where luxurious sanitary ware and exquisite marble create an atmosphere of refinement. Enjoy invigoration under a rejuvenating rain shower in a spacious shower stall.
- The second bedroom is also spacious, with a modern ensuite bathroom, excellent views through floor-to-ceiling windows, and a small balcony.
- The third and fourth bedrooms are generously sized and include built-in wardrobes.
- The guest bathroom is adorned with elegant fixtures that complement the overall luxurious atmosphere.
- The kitchen is state-of-the-art, with sleek ovens, high-performance cooktops, and top-of-the-line refrigerators and dishwashers—every appliance is carefully selected to elevate your cooking experience.
- The utility room with washer and dryer installed.
- Good-size maid's room and a generous utility room with washer and dryer installed.
- There are a store room for additional storage space.
- Powder room is located in the living room.
- Experience the ultimate in outdoor living with this stunning split-level rooftop oasis. Perfect for barbecues, sunbathing, and alfresco dining, this spacious terrace offers endless possibilities for relaxation and entertaining.
- There is a balcony in the second ensuite bedroom.
- This townhouse comes with two parking spaces.
Building
Townhouse, Year built 1985 ( Building age 40 )
Mortgage Calculator
Monthly Repayment
$455,568
Minimum Household Income
$911,136
Mortgage Plan
Expenses
Stamp Duty [1]
5,525,000
Agent Commission [2]
1,300,000
Sub Total
6,825,000
Deposit
Initial Deposit (5%) [3]
6,500,000
S & P Agreement (5%) [3]
6,500,000
Further Down Payment
26,000,000
Sub Total
39,000,000
Total Cash Outlay
45,825,000
Financing
91,000,000
Total Interest Payable
45,670,400
Total Repayment
136,670,400
Monthly Repayment
455,568
[1] Exact Stamp Duty to be determined by Government
[2] Exact Real Estate Agent Commission to be confirmed by Real Estate Agent
[3] Normally 5% of the purchase price (Exact % to be negotiated between buyer and seller)
The calculated values are based on assumptions and provide an approximate result for your reference only.


