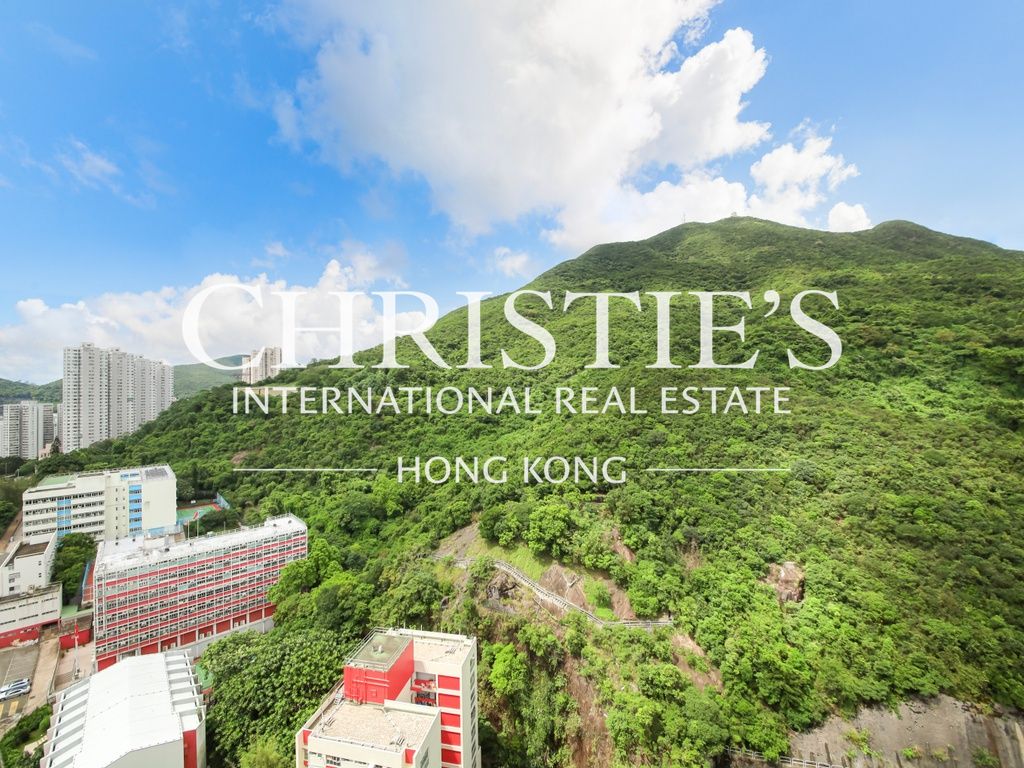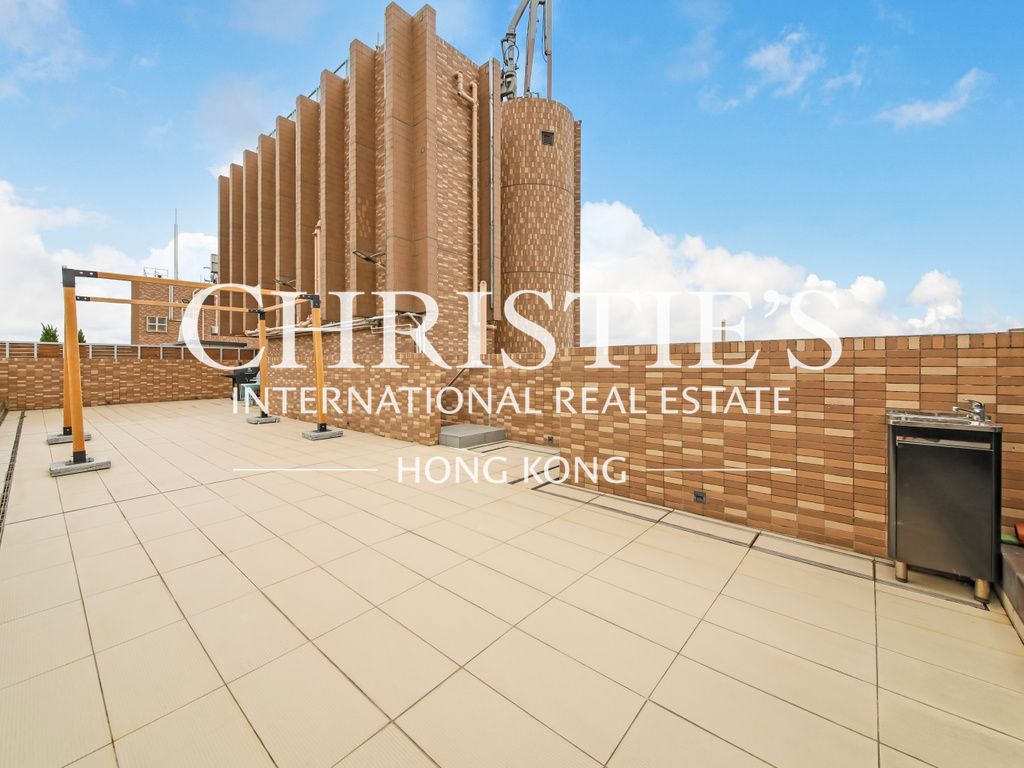Island Garden
33 Chai Wan Road, Shau Kei Wan, Hong Kong
HKD $ 76.8M | SA 2,291 SF | 5BD | 4.5BA
Expand
Photos
Map
For Sale (HKD $)
76.8MRoom
5 (3-Ensuite)Bath.
4.5Age (yrs)
7Saleable Area (SF)
2,291$33,522/SF
Property number: 179631 Updated : 2025/05/23
Layout / Parking Space
Bedroom
5 (3-Ensuite)Bathroom
4.5Living / Dining Room
CombinedMaid Room
1Family Room
1Balcony
1Carpark
1 coveredDescription
Description
- There is a light view of the greenery besides the buildings in the neighbourhood.
- Nice landscaped views of the surrounding trees and shrubs.
- Delightful duplex penthouse apartment with six bedrooms and a private roof terrace.
- The upper level comprises of living and dining room, master bedroom with three other bedrooms including another ensuite and also the kitchen together with maid's quarter and a powder room.
- The lower level comprises with two other bedrooms and bathrooms including the second ensuite bedroom and a store room.
- Bright and airy living and dining room with expansive windows, high ceiling and patio doors opening to the balcony.
- Spacious living and dining room has great potential for any imaginative decorations.
- All bedrooms come with large bay windows bringing in lots of natural light.
- Master ensuite comes is flooded with sunlight with floor-to-ceiling with dual aspect views.
- Second ensuite on the lower level also enjoys the same dual aspect views.
- The third ensuite located next to the dining area is ideal of guest.
- Fourth bedroom on the lower level is good for child room or playroom.
- Fifth bedroom can be used as a playroom.
- Family room with sliding door can best be used as a study or entertainment room.
- Modern gourmet kitchen comes with essential appliances and plenty of built-in cabinets.
- Maid's room with its own washroom is at the back of the kitchen.
- Bathrooms and powder room have been tastefully designed with marble finishes and tiling.
- Store room under the staircase provides additional storage option.
- The private roof terrace is an extension of the internal space through an internal staircase.
- The private roof terrace offers you the most relaxing 360-degree views.
- Create a private outdoor sanctuary for your family on the roof terrace with green house.
Building
Mortgage Calculator
Monthly Repayment
$269,136
Minimum Household Income
$538,272
Mortgage Plan
Expenses
Stamp Duty [1]
3,264,001
Agent Commission [2]
768,000
Sub Total
4,032,001
Deposit
Initial Deposit (5%) [3]
3,840,000
S & P Agreement (5%) [3]
3,840,000
Further Down Payment
15,360,000
Sub Total
23,040,000
Total Cash Outlay
27,072,001
Financing
53,760,000
Total Interest Payable
26,980,800
Total Repayment
80,740,800
Monthly Repayment
269,136
[1] Exact Stamp Duty to be determined by Government
[2] Exact Real Estate Agent Commission to be confirmed by Real Estate Agent
[3] Normally 5% of the purchase price (Exact % to be negotiated between buyer and seller)
The calculated values are based on assumptions and provide an approximate result for your reference only.


