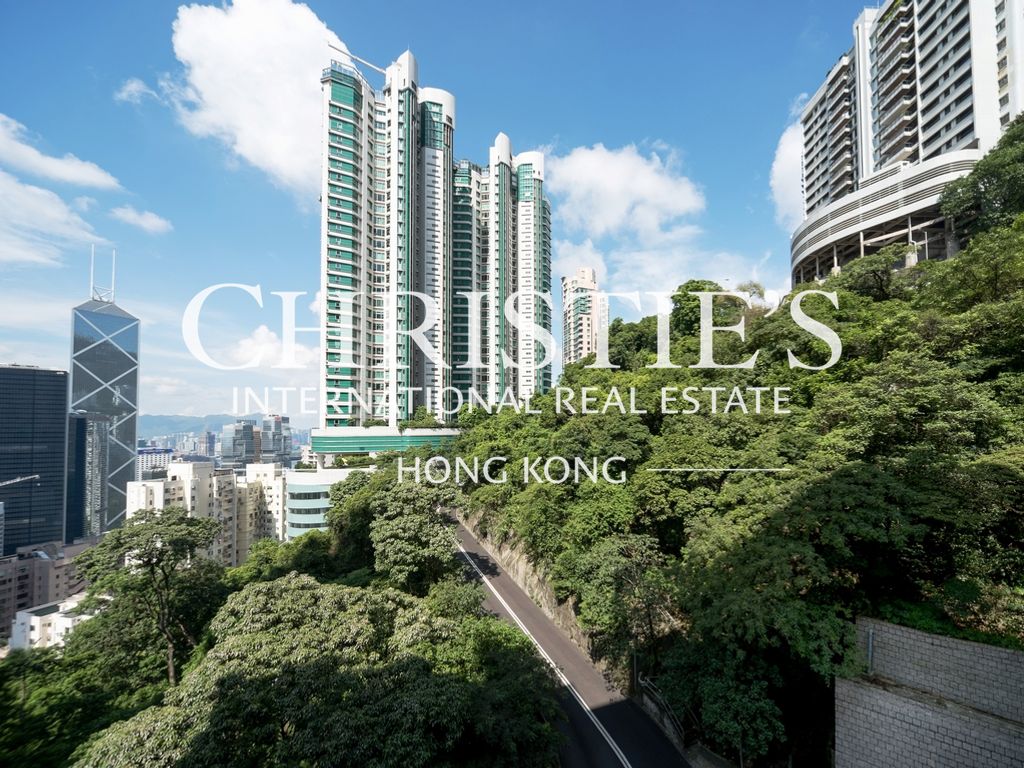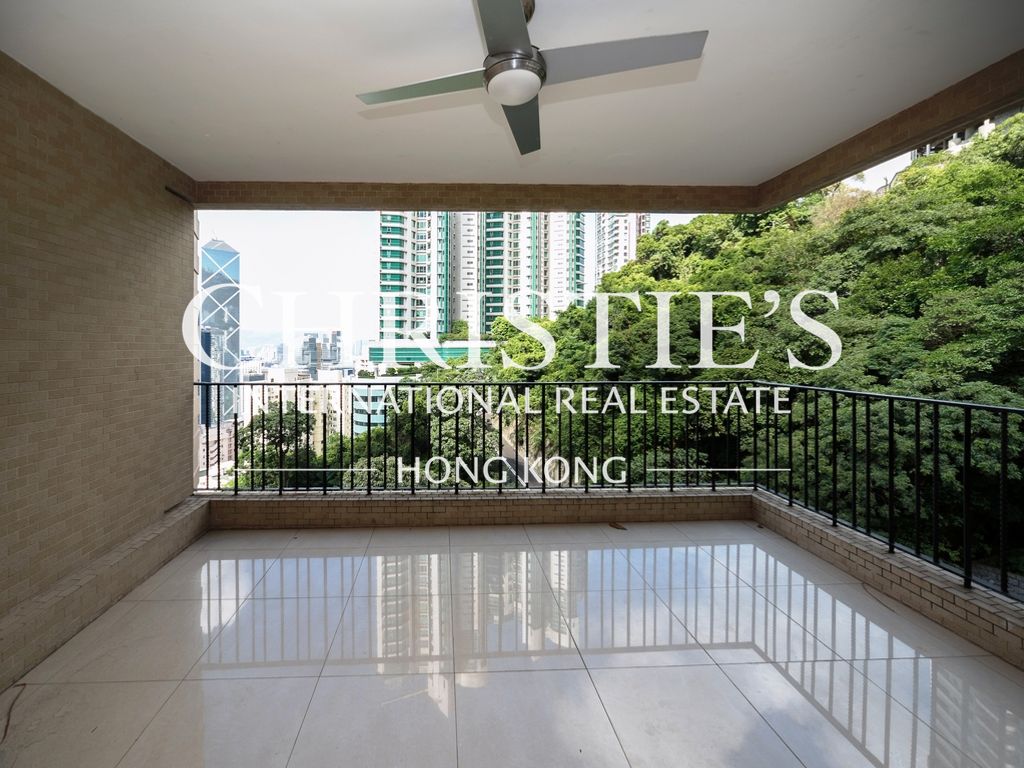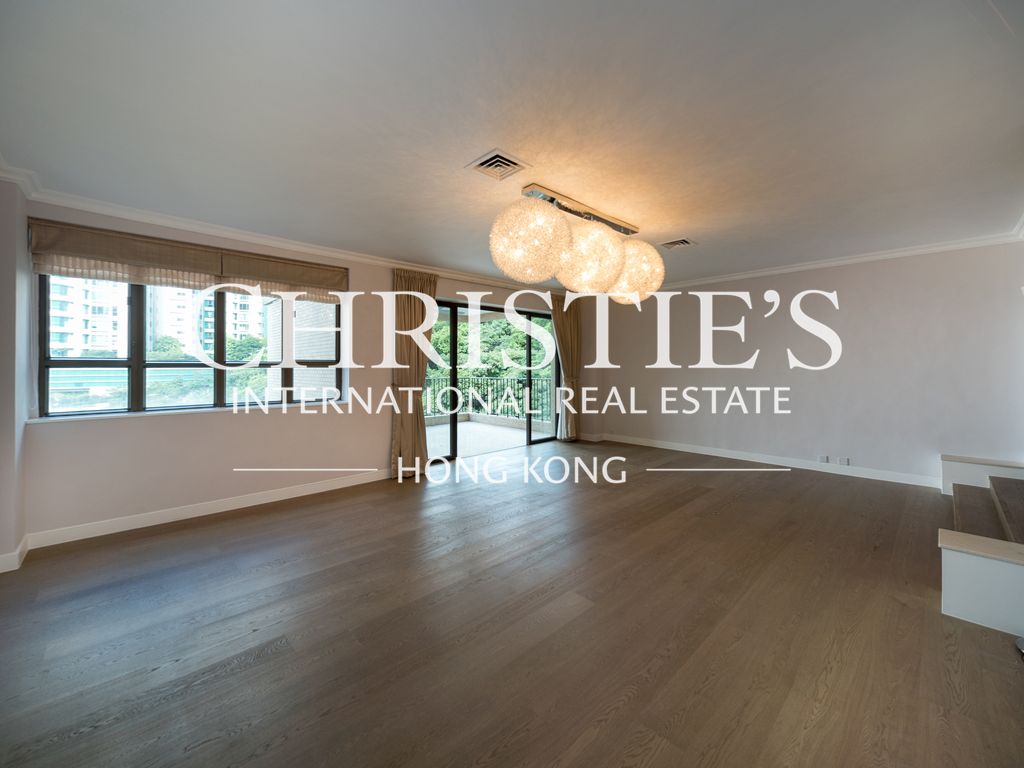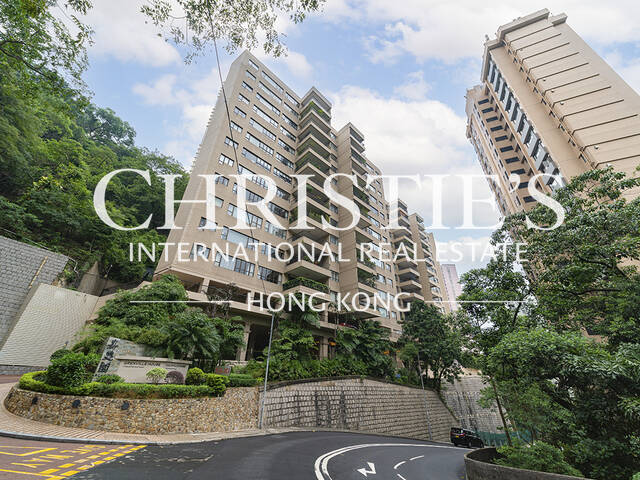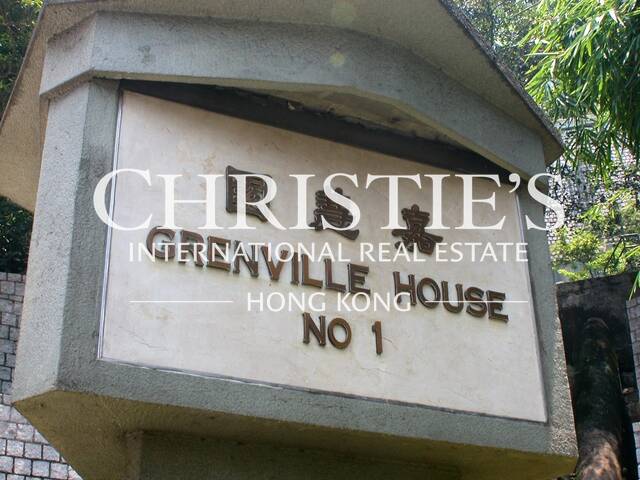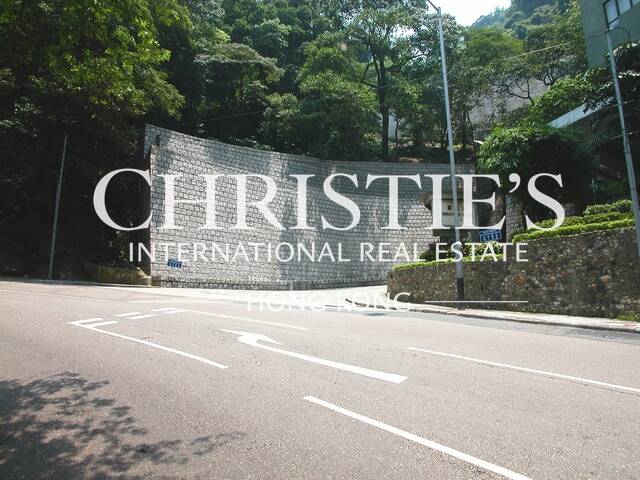Grenville House
1-3 Magazine Gap Road, Mid-levels Central, Hong Kong
HKD $ 108MSA 3,113 SF | GA 3,347 SF | 4BD | 3BA
Expand
Photos
Map
For Sale (HKD $)
108MRoom
4 (2-Ensuite)Bath.
3Age (yrs)
55Gross Area (SF)
3,347$32,268/SF
Saleable Area (SF)
3,113$34,693/SF
Efficiency(%)
93%Property number: 15623 Updated : 2025/12/17
Layout / Parking Space
Bedroom
4 (2-Ensuite)Bathroom
3Living / Dining Room
SeparateMaid Room
2Balcony
1Utility Room
1Carpark
1 coveredManagement / Government Fee
Management Fee
To be confirmedGovernment Rate
To be confirmedGovernment Rent
To be confirmedDescription
Description
- A prestious family apartment in a well managed buildings with good security.
- Green open views of the mountain side and the Midlevels area.
- This well-honoured apartment, renowned for its very efficient layout, is modernly decorated in neutral fittings, emulsion painted walls, quality hardwood floors, and hanging ceiling lights.
- Classic designed built-in white wooden wardrobes in all of the bedrooms.
- Large living room is a few steps down from the dining room with glass patio doors leading to a big squarish balcony.
- Master bedroom and the second bedroom come with ensuite bathrooms and walk-in closets.
- Other two bedrooms are also large, allowing for various options of furniture.
- Elegant master bathroom comes with double basins in spacious marble counter with cabinets, a large corner bathtub with shower attachment, and a bidet as a special feature.
- Both second ensuite bathroom and guest bathroom have shower attachment on bathtubs.
- Family-sized kitchen comes with more than enough storage space within the U-shaped built-in cabinets. Built-in appliances, such as cooker hood, cooker and oven, and steamer are installed. There is additionally a breakfast nook with cabinets and a double-door fridge.
- Washing machine and dryer are located in the utility room.
- Two good-sized maid's rooms have exclusive use of a bathroom that includes a bathtub.
- Balcony features a ceiling fan, white tiled floor and a feature wall and offers plenty of space to set a dining table and loungers for a cool evening.
Building
Mid-rise Apartment, Year built 1971 ( Building age 55 )
Clubhouse Facilities
- Outdoor Swimming Pool
Transportation
- Mini-bus
Mortgage Calculator
Monthly Repayment
$378,472
Minimum Household Income
$756,944
Mortgage Plan
Expenses
Stamp Duty [1]
4,590,000
Agent Commission [2]
1,080,000
Sub Total
5,670,000
Deposit
Initial Deposit (5%) [3]
5,400,000
S & P Agreement (5%) [3]
5,400,000
Further Down Payment
21,600,000
Sub Total
32,400,000
Total Cash Outlay
38,070,000
Financing
75,600,000
Total Interest Payable
37,941,600
Total Repayment
113,541,600
Monthly Repayment
378,472
[1] Exact Stamp Duty to be determined by Government
[2] Exact Real Estate Agent Commission to be confirmed by Real Estate Agent
[3] Normally 5% of the purchase price (Exact % to be negotiated between buyer and seller)
The calculated values are based on assumptions and provide an approximate result for your reference only.
