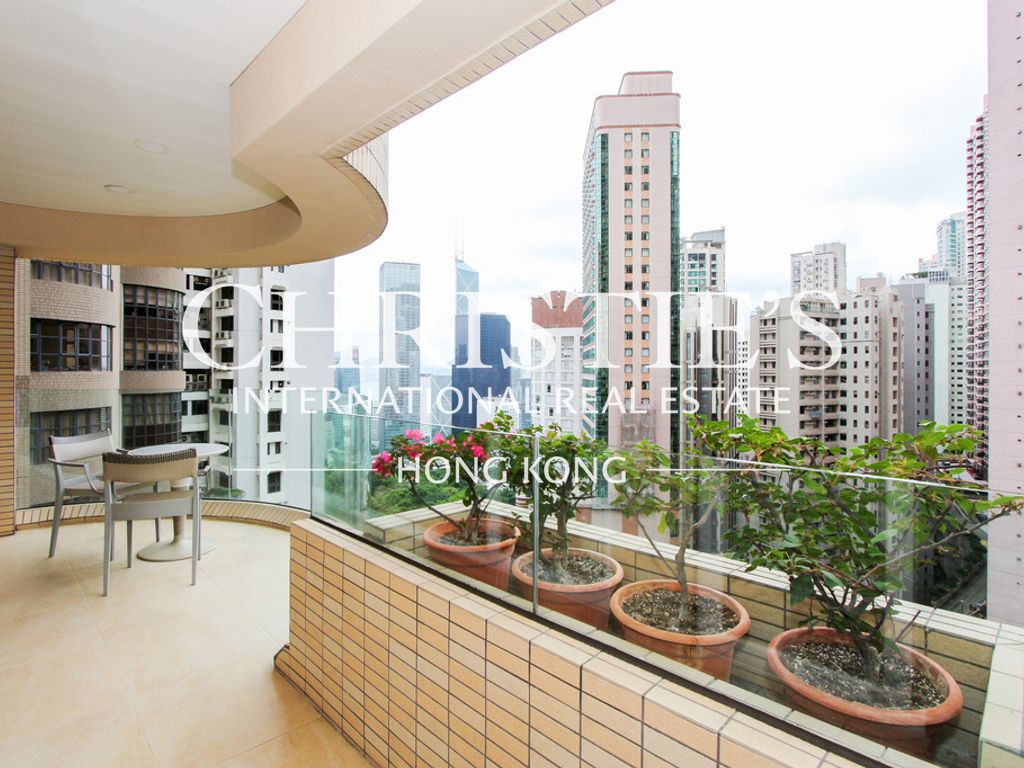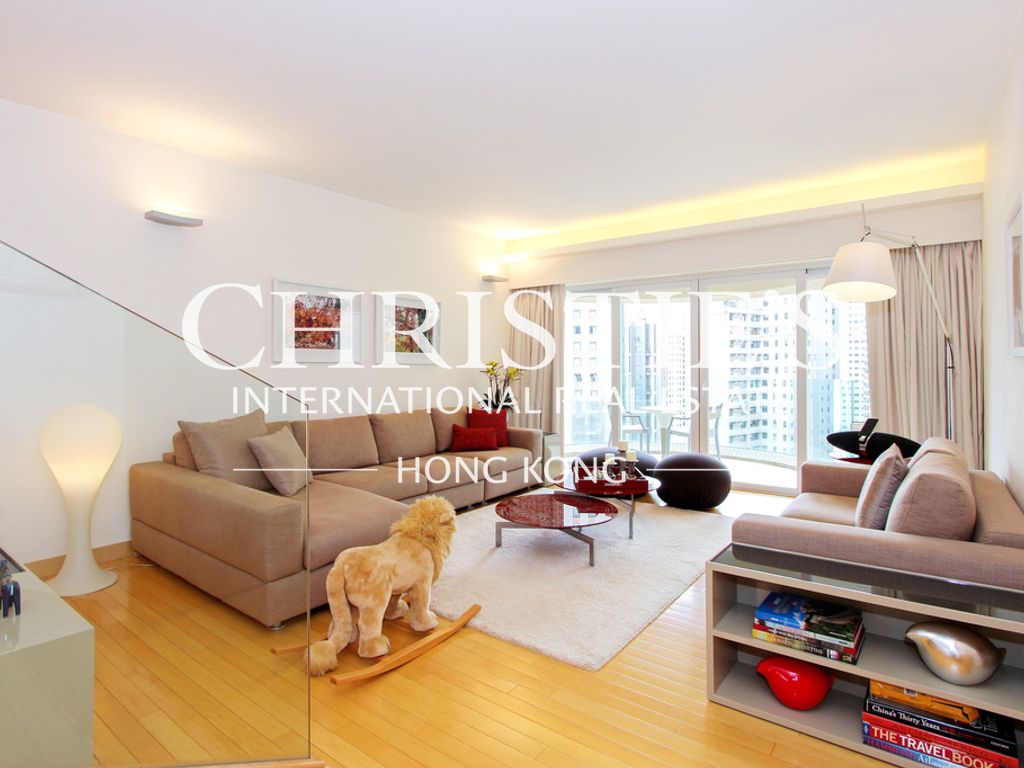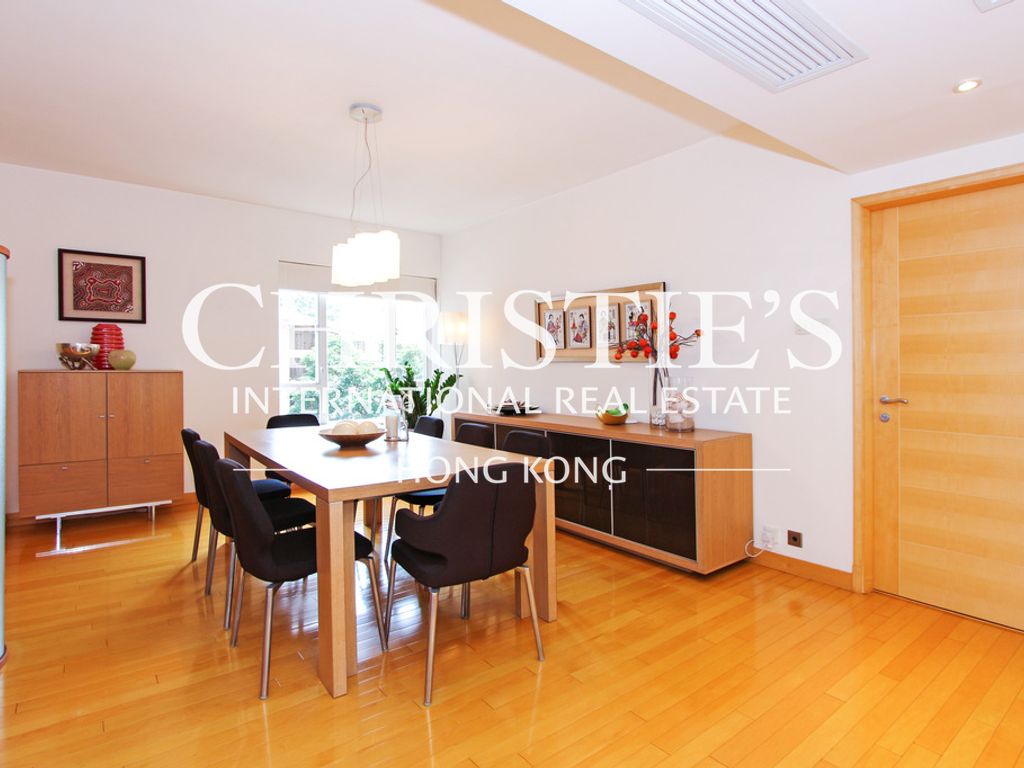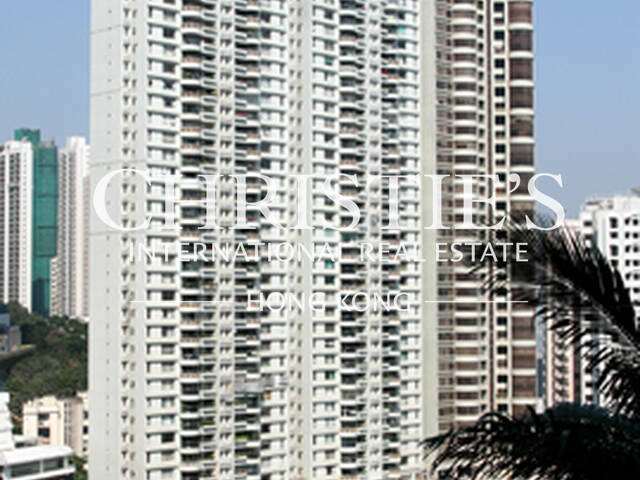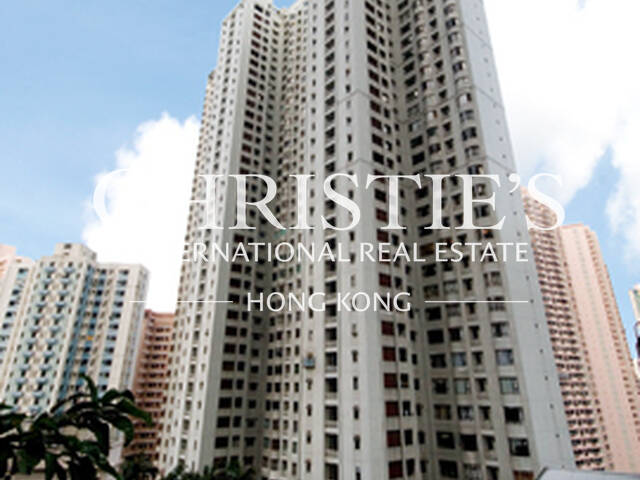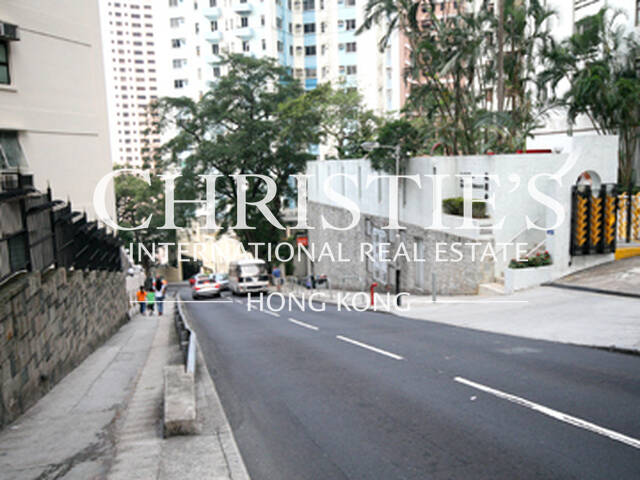Garden Terrace 2
8A Old Peak Road, Mid-levels Central, Hong Kong
HKD $ 90MHKD $ 140K Incl.SA 2,580 SF | GA 3,009 SF | 4BD | 4BA
Expand
Photos
Map
For Sale (HKD $)
90MFor Rent (HKD $)
140KRoom
4 (4-Ensuite)Bath.
4Age (yrs)
43Gross Area (SF)
3,009$29,910/SF or $47/SF
Saleable Area (SF)
2,580$34,884/SF or $54/SF
Efficiency(%)
86%Property number: 8874 Updated : 2025/12/09
Layout / Parking Space
Bedroom
4 (4-Ensuite)Bathroom
4Living / Dining Room
SeparateMaid Room
1Balcony
1Carpark
1 coveredManagement / Government Fee
Management Fee
To be confirmedGovernment Rate
To be confirmedGovernment Rent
To be confirmedDescription
Description
- This highly demanded apartment is situated at a convenient location along Garden Road, within walking distance to Central as well as Zoological and Botanical Gardens.
- Very popular for families, the apartment offers lush green views onto the mountain, extending across the city area and towards the harbour.
- "Home is where the heart is" when you go to this lovely four ensuite bedrooms apartment with off-white painted walls, white ceilings and modern wooden flooring of nice quality finish.
- A spacious layout comprising split-level living and dining room separated by a few steps, four good-sized bedrooms including their own modern bathrooms.
- Big sliding glass doors open up the living room to the crescent-shaped balcony.
- Floor-to-ceiling built-in wardrobes and built-in shelves are provided in the four bedrooms.
- All ensuite bathrooms have been upgraded.
- Ample white cabinets and all necessary built-in appliances including oven, microwave and refrigerator complete the galley-style kitchen.
- Utility room behind the kitchen accommodates the washer and dryer.
- One maid's room and a maid's bathroom are conveniently located next to the utility room.
- This unit is owned by a HK company selling its company shares.
- Balcony can be accessed from the living room as well as the third ensuite bedroom. It is a perfect place to fit a small table and chairs to enjoy the fresh air outdoor.
- Shuttle bus, swimming pool and gym are provided for residents.
- One spacious covered car park space on the first level, which allows for easy and quick access is included. Visitor's car park is also available.
Building
High-rise Apartment, Year built 1983 ( Building age 43 )
TV & Air con
- Cable TV
Clubhouse Facilities
- Gym
- Outdoor Swimming Pool
Children Facilities
- Children's Playground
Transportation
- Mini-bus
- Shuttle Bus
Shopping
- Convenient Store
Mortgage Calculator
Monthly Repayment
$315,393
Minimum Household Income
$630,786
Mortgage Plan
Expenses
Stamp Duty [1]
3,825,001
Agent Commission [2]
900,000
Sub Total
4,725,001
Deposit
Initial Deposit (5%) [3]
4,500,000
S & P Agreement (5%) [3]
4,500,000
Further Down Payment
18,000,000
Sub Total
27,000,000
Total Cash Outlay
31,725,001
Financing
63,000,000
Total Interest Payable
31,617,900
Total Repayment
94,617,900
Monthly Repayment
315,393
[1] Exact Stamp Duty to be determined by Government
[2] Exact Real Estate Agent Commission to be confirmed by Real Estate Agent
[3] Normally 5% of the purchase price (Exact % to be negotiated between buyer and seller)
The calculated values are based on assumptions and provide an approximate result for your reference only.
