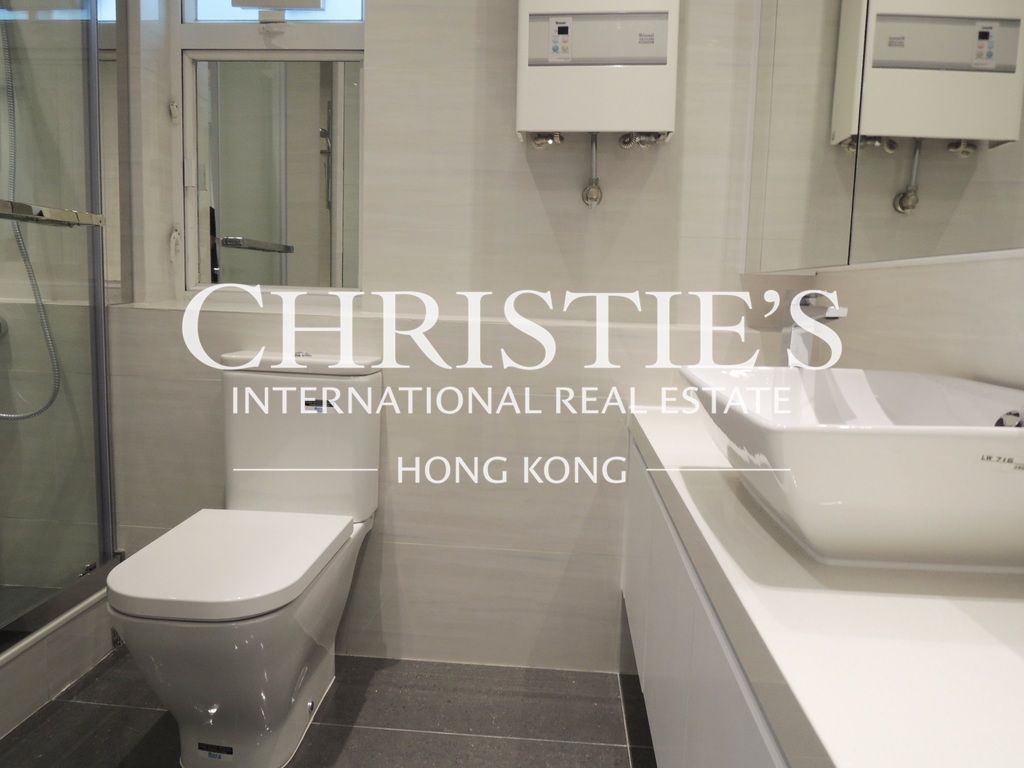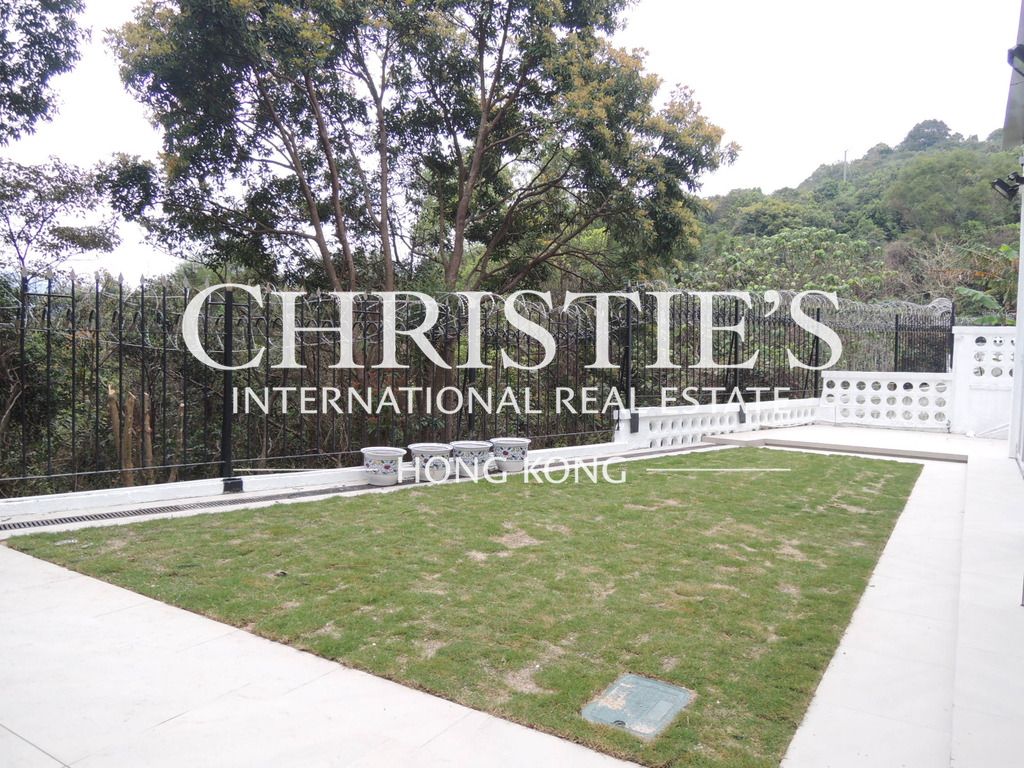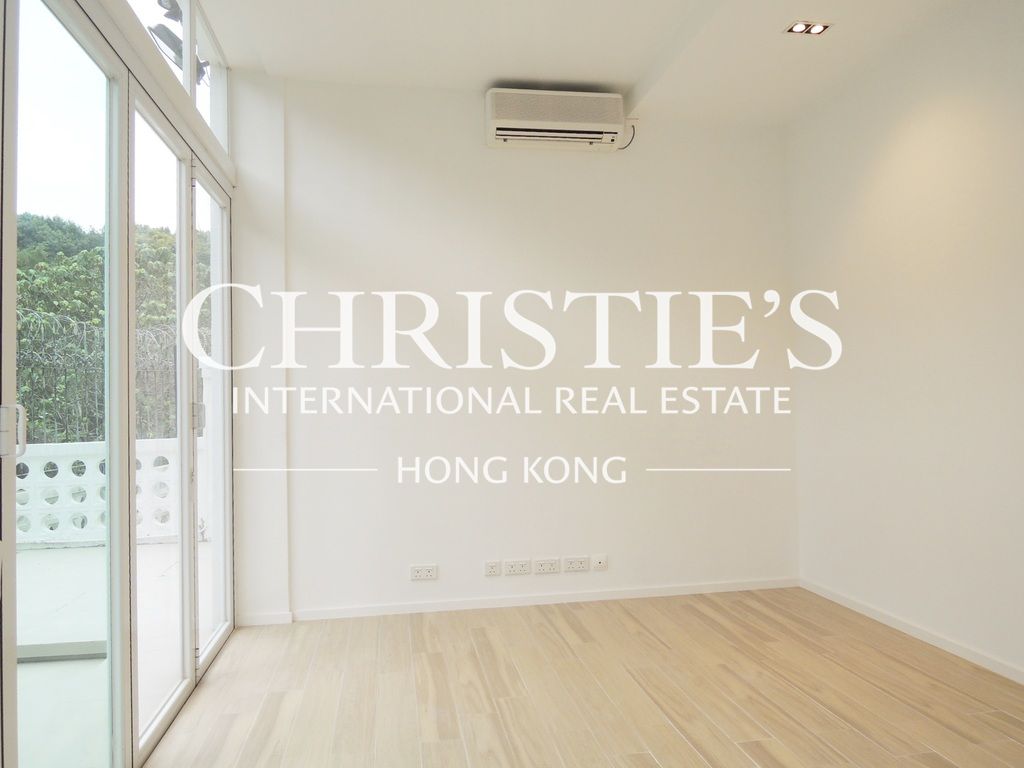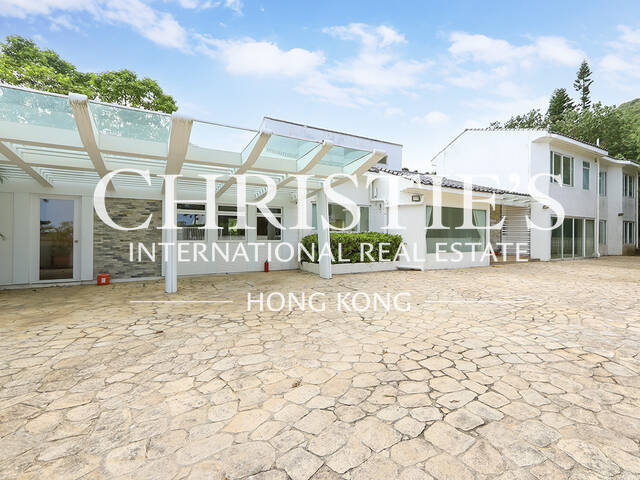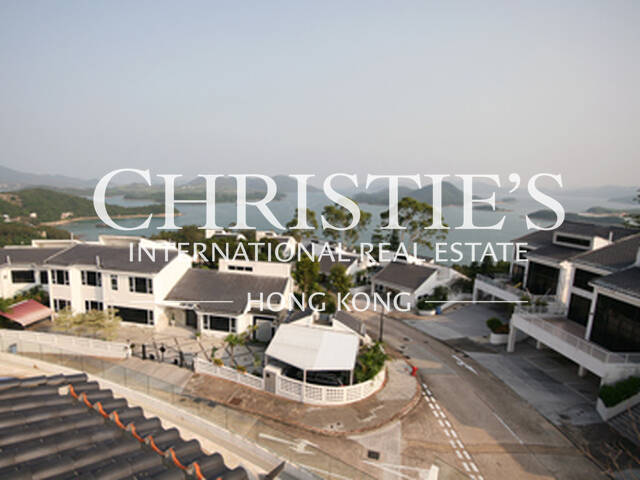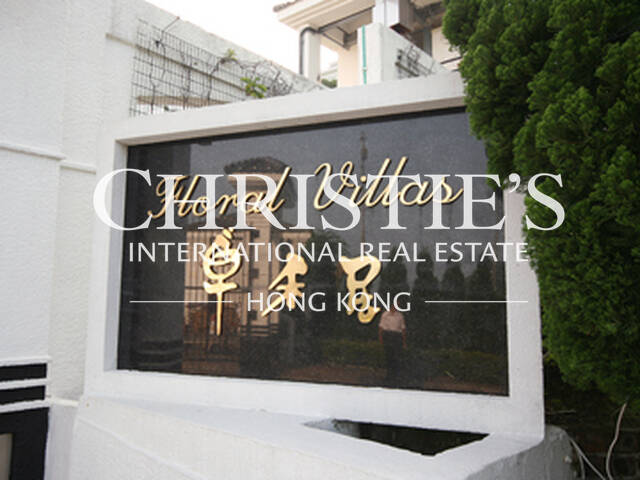Floral Villas - House
18 Tso Wo Road, Sai Kung, New Territories
HKD $ 38MSA 1,931 SF | GA 2,507 SF | 3BD | 3.5BA
Expand
Photos
Map
For Sale (HKD $)
38MRoom
3 (2-Ensuite)Bath.
3.5Age (yrs)
31Gross Area (SF)
2,507$15,158/SF
Saleable Area (SF)
1,931$19,679/SF
Efficiency(%)
77%Property number: 10724 Updated : 2025/12/12
Layout / Parking Space
Bedroom
3 (2-Ensuite)Bathroom
3.5Living / Dining Room
SeparateGarden
1Maid Room
1Family Room
1Balcony
1Utility Room
1Carpark
2 coveredManagement / Government Fee
Management Fee
To be confirmedGovernment Rate
To be confirmedGovernment Rent
To be confirmedDescription
Description
- Breathtaking views of the sea and the coastline through the foor-to-ceiling windows of the house. Private roof terrace takes the enjoyment of the views and environment to the next level.
- Modern detached house completely revamped from inside out and features internal staircase, extraordinary high ceilings and floor-to-ceiling windows.
- Layout has been reconstructed to provide a bigger living room, dining room and family room, allowing more space for house parties and group gathering.
- Three large bedrooms with space to accommodate queen-size beds and accompanying furniture.
- Contemporary kitchen in mono tone is equipped with top of the line built-in appliances including oven, microwave, and fridge. There is more than enough space in the built-in cabinets to store all your cooking equipments and utensil.
- The two ensuites, guest bathroom and powder room are finished in neutral toned tiling and fittings and have great storage space in the upper and lower cabinets.
- Generous maid's quarters with attached bathroom and utility room offer extra space for laundry and storage options.
- Have a barbeque on the roof terrace and embrace the gorgeous natural green when the day is clear.
- Large private garden accessed from the third bedroom could become your children's playground.
- Balcony connects the living room and dining room and provides space for loungers and plants.
Building
Detached House, Year built 1995 ( Building age 31 )
TV & Air con
- Cable TV
Communal Facilities
- Outdoor Swimming Pool
- Swimming Pool
Clubhouse Facilities
- Basketball Court
- Gym
- Outdoor Swimming Pool
- Sauna
- Squash Court
- Swimming Pool
- Tennis Court
Children Facilities
- Children's Playground
Transportation
- Shuttle Bus
Mortgage Calculator
Monthly Repayment
$133,166
Minimum Household Income
$266,332
Mortgage Plan
Expenses
Stamp Duty [1]
1,615,000
Agent Commission [2]
380,000
Sub Total
1,995,000
Deposit
Initial Deposit (5%) [3]
1,900,000
S & P Agreement (5%) [3]
1,900,000
Further Down Payment
7,600,000
Sub Total
11,400,000
Total Cash Outlay
13,395,000
Financing
26,600,000
Total Interest Payable
13,349,800
Total Repayment
39,949,800
Monthly Repayment
133,166
[1] Exact Stamp Duty to be determined by Government
[2] Exact Real Estate Agent Commission to be confirmed by Real Estate Agent
[3] Normally 5% of the purchase price (Exact % to be negotiated between buyer and seller)
The calculated values are based on assumptions and provide an approximate result for your reference only.
