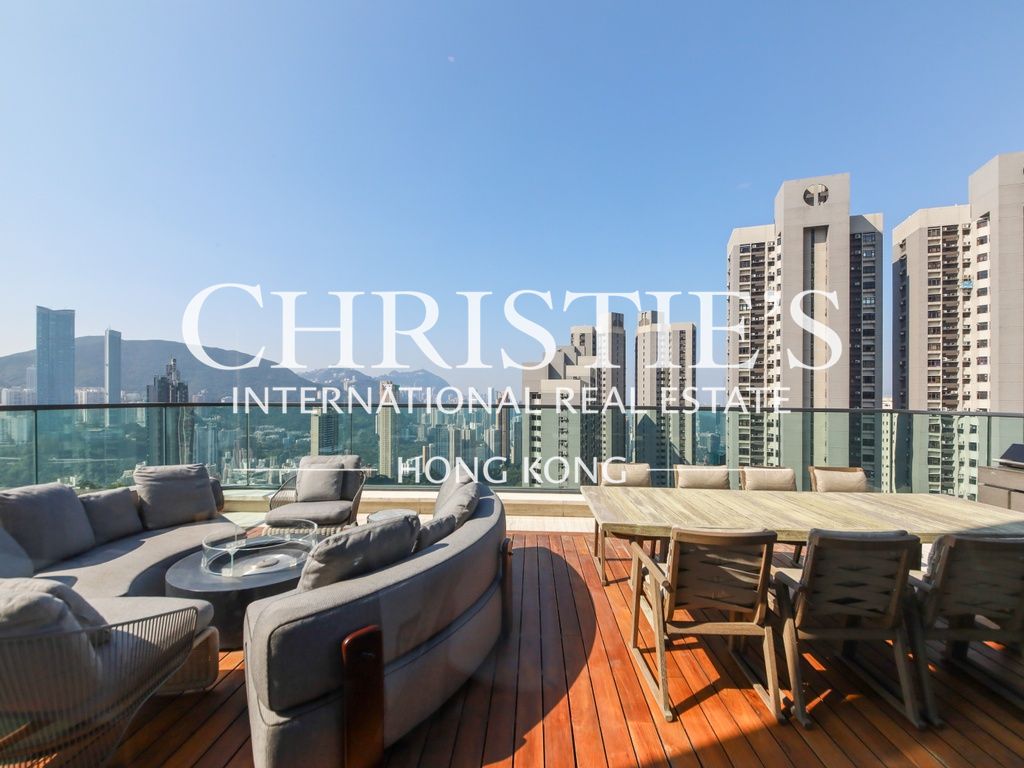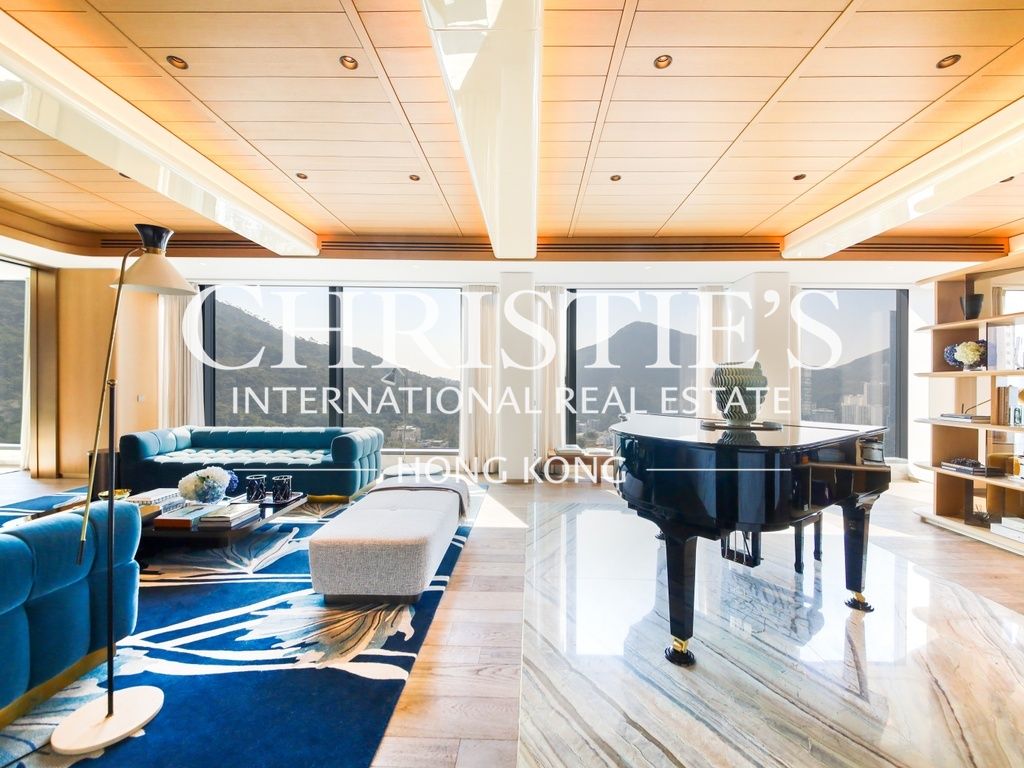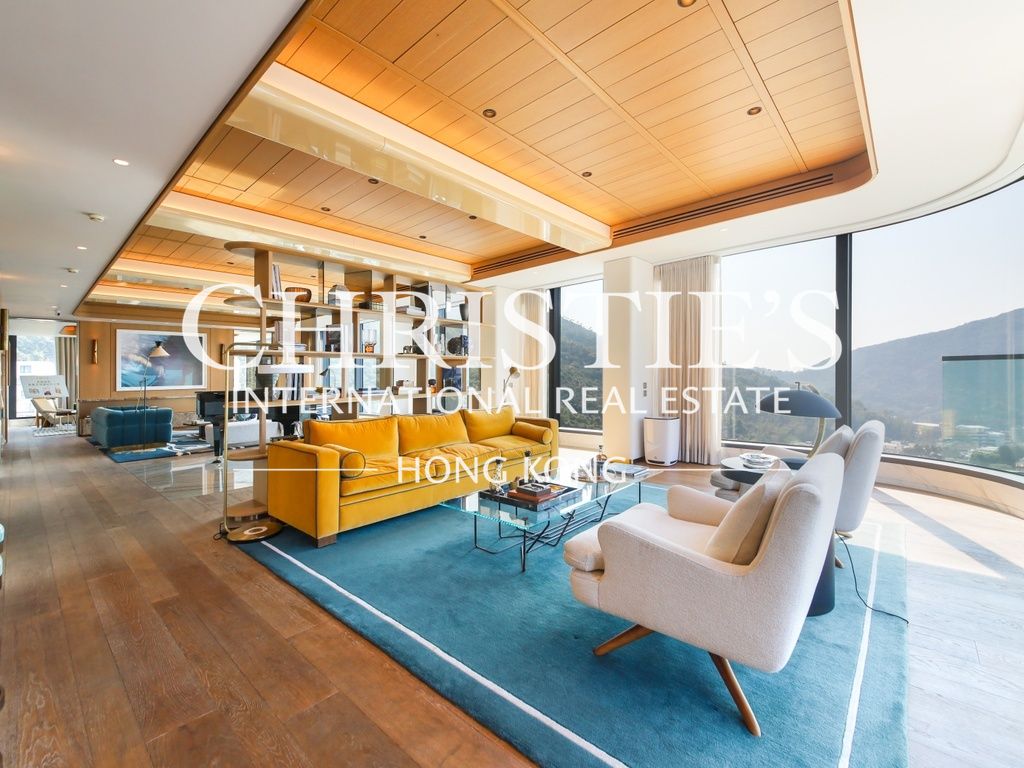Dukes Place
47 Perkins Road, Jardine's Lookout, Hong Kong
HKD $ 680M | HKD $ 2.8M Incl. | SA 6,673 SF | 4BD | 7BA
Expand
Photos
Map
For Sale (HKD $)
680MFor Rent (HKD $)
2.8MRoom
4 (4-Ensuite)Bath.
7Age (yrs)
7Saleable Area (SF)
6,673$101,903/SF or $420/SF
Property number: 202109 Updated : 2025/10/14
Layout / Parking Space
Bedroom
4 (4-Ensuite)Bathroom
7Living / Dining Room
SeparateTerrace
2Maid Room
1Family Room
1Study Room
1Balcony
2Utility Room
1Carpark
2 coveredDescription
Description
- Splendid views of the city skyline for your enjoyment from dusk 'til dawn.
- Out-stretching views from the nearby greenery to the far away city.
- One-of-a-kind luxurious triplex with ensuite bedrooms, private swimming pool and terraces.
- Upon entering the main entrance where the living and dining area occupy the entire floor connecting to an large outdoor terrace.
- Internal staircase leads down to the lower level where the main kitchen and family room connect to an open view balcony. The other side comes with the three ensuite bedrooms and guest powder room.
- The first suite can be furnished with a king-size bed and comes with a walk-in closet and balcony.
- The second and third suites are spacious enough for a king or queen-size bed with other furniture. Extra store rooms are equipped for additional storage.
- Internal staircase leading up the upper level is the master suite with a spacious lounge leading to a large roof terrace.
- Entering the main master suite, there are two ensuite bathrooms with walk-in closet and separate dressing room for his and hers.
- At the back of each floor, there is a maid's quarter for three maids.
- Internal staircase leading from the master suite to the roof level where the private swimming pool is located and is a prefect spot for sunbathing.
- The huge terrace off the living area gives your family and friends ample outdoor space for a barbecue party.
- Set your table and chairs on the terrace off the living area and enjoy an alfresco dining anytime.
- The terrace off the master suite is perfect for relaxation.
- The swimming pool in private roof terrace is prefect for your morning dip or your family to enjoy the playing in the pool.
- The balconies off the family room and first ensuite is nice for a morning coffee or evening drink.
Mortgage Calculator
Monthly Repayment
$2,382,969
Minimum Household Income
$4,765,938
Mortgage Plan
Expenses
Stamp Duty [1]
28,900,001
Agent Commission [2]
6,800,000
Sub Total
35,700,001
Deposit
Initial Deposit (5%) [3]
34,000,000
S & P Agreement (5%) [3]
34,000,000
Further Down Payment
136,000,000
Sub Total
204,000,000
Total Cash Outlay
239,700,001
Financing
476,000,000
Total Interest Payable
238,890,700
Total Repayment
714,890,700
Monthly Repayment
2,382,969
[1] Exact Stamp Duty to be determined by Government
[2] Exact Real Estate Agent Commission to be confirmed by Real Estate Agent
[3] Normally 5% of the purchase price (Exact % to be negotiated between buyer and seller)
The calculated values are based on assumptions and provide an approximate result for your reference only.


