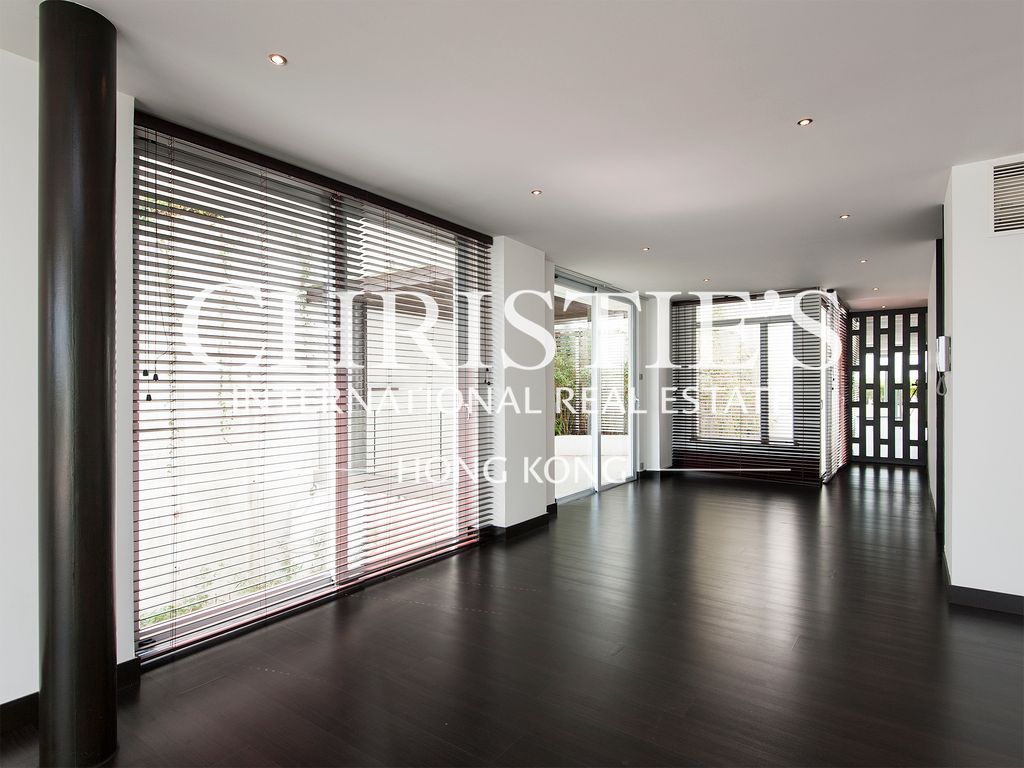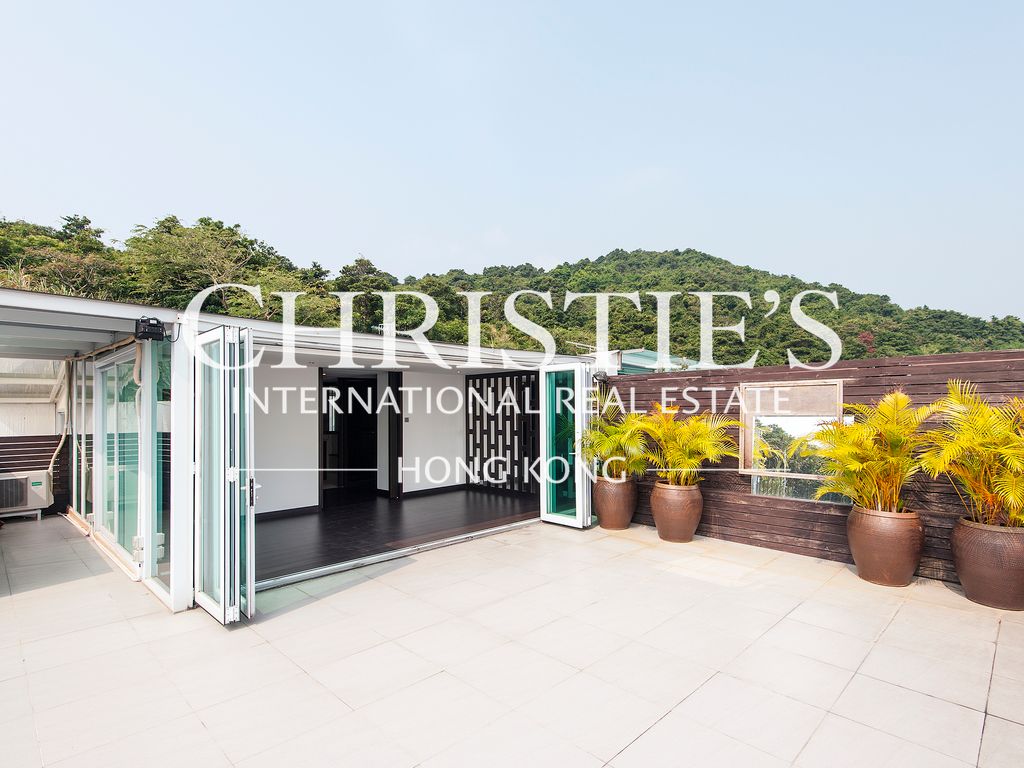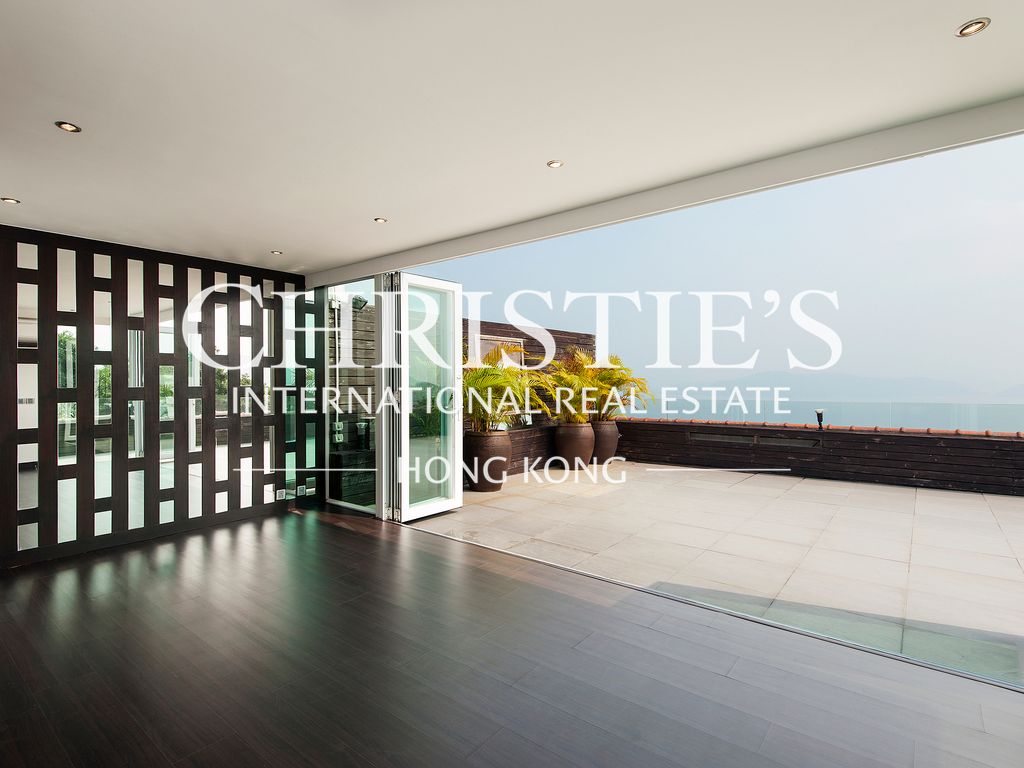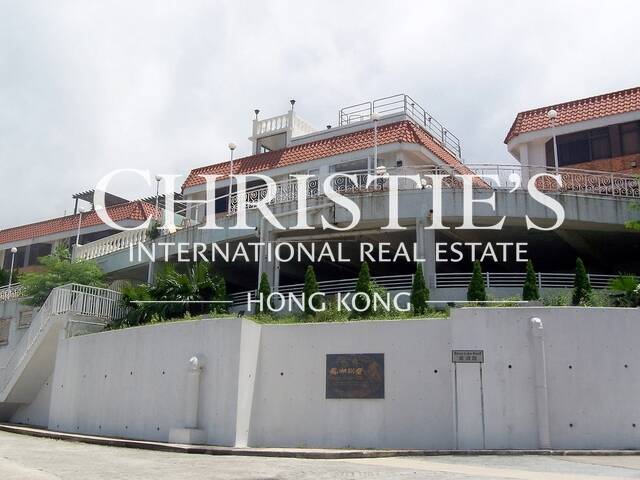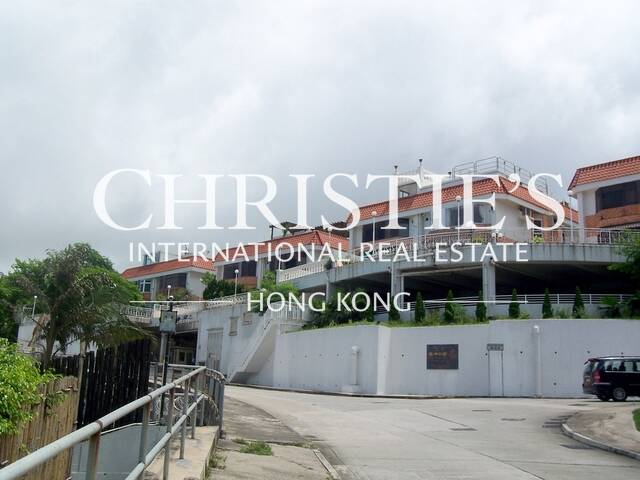Dragon Lake Villa
18 Silver Crest Road, Clear Water Bay, New Territories
HKD $ 55MSA 2,164 SF | GA 3,000 SF | 4BD | 3BA
Expand
Photos
Map
For Sale (HKD $)
55MRoom
4 (2-Ensuite)Bath.
3Age (yrs)
40Gross Area (SF)
3,000$18,333/SF
Saleable Area (SF)
2,164$25,416/SF
Efficiency(%)
72%Property number: 82978 Updated : 2026/01/29
Layout / Parking Space
Bedroom
4 (2-Ensuite)Bathroom
3Living / Dining Room
CombinedTerrace
3Maid Room
1Balcony
1Utility Room
1Carpark
2 coveredManagement / Government Fee
Management Fee
To be confirmedGovernment Rate
To be confirmedGovernment Rent
To be confirmedDescription
Description
- Stunning, boundless sea views to be enjoyed all year round.
- A beautiful retreat with good quality interior finishes. Rich dark wood and white walls and ceiling give the internal space a modern and sophisticated look.
- Enormous open plan living and dining room allows for all kinds and styles of furniture arrangements. Lots of floor-to-ceiling windows to bring in natural light and lovely environment, and french doors at two ends to the outdoor space.
- Sundrenched master bedroom also benefits from the french windows around and extends to a big terrace. The room consists of a dressing area, walk-in closet, and an ensuite bathroom with his and hers basins on wooden cabinets, and a top notch shower jet over full sized bath.
- Second bedroom is large enough to accommodate a queen-size bed and has a wall of built-in wardrobes with mirror doors.
- Third and fourth bedrooms are connected by a terrace and have their own built-in wardrobes.
- Fully fitted kitchen comes with gas & electric hob, exhaust hood, microwave, oven and fridge.
- Guest bathroom is the same quality and style as the two ensuites.
- Utility room houses the washer and dryer, and the maid's quarters is very well fitted out with furniture.
- A partly covered terrace leads off the dining area, and a balcony extends the living area.
- Start a happy day with an outdoor breakfast on the master bedroom terrace.
- The terrace joining the third and four bedrooms provides additional space to enjoy some quiet hours outside.
Building
Semi-detached House, Year built 1986 ( Building age 40 )
Communal Facilities
- Garden
Clubhouse Facilities
- Indoor Swimming Pool
Mortgage Calculator
Monthly Repayment
$192,741
Minimum Household Income
$385,482
Mortgage Plan
Expenses
Stamp Duty [1]
2,337,500
Agent Commission [2]
550,000
Sub Total
2,887,500
Deposit
Initial Deposit (5%) [3]
2,750,000
S & P Agreement (5%) [3]
2,750,000
Further Down Payment
11,000,000
Sub Total
16,500,000
Total Cash Outlay
19,387,500
Financing
38,500,000
Total Interest Payable
19,322,300
Total Repayment
57,822,300
Monthly Repayment
192,741
[1] Exact Stamp Duty to be determined by Government
[2] Exact Real Estate Agent Commission to be confirmed by Real Estate Agent
[3] Normally 5% of the purchase price (Exact % to be negotiated between buyer and seller)
The calculated values are based on assumptions and provide an approximate result for your reference only.
