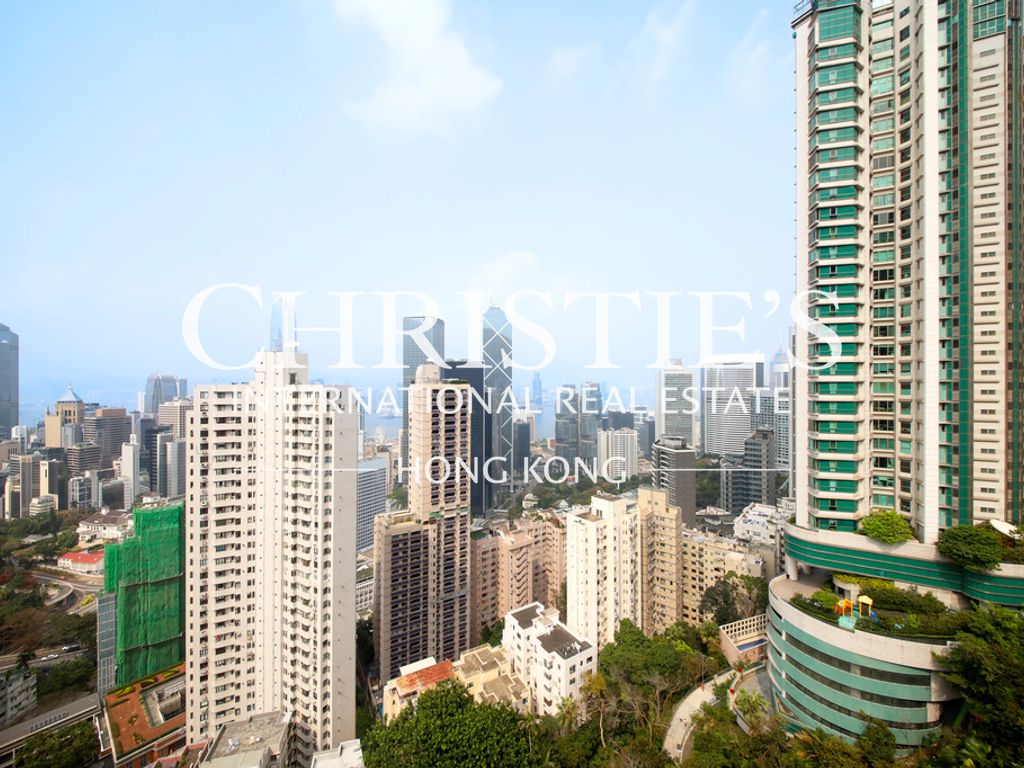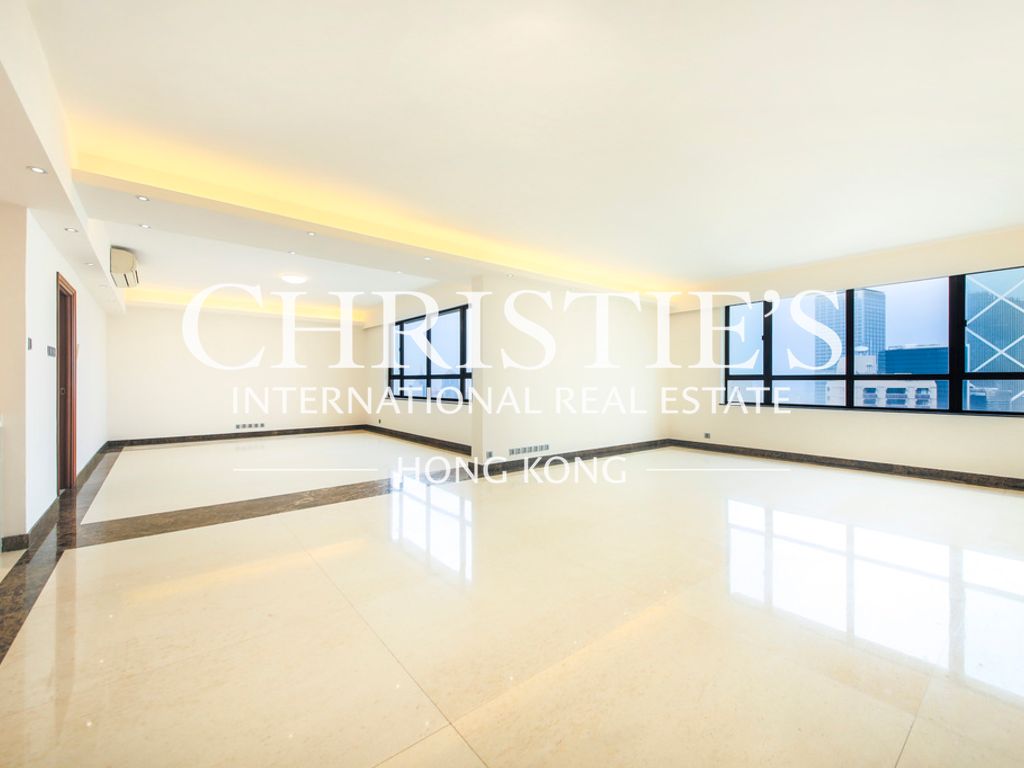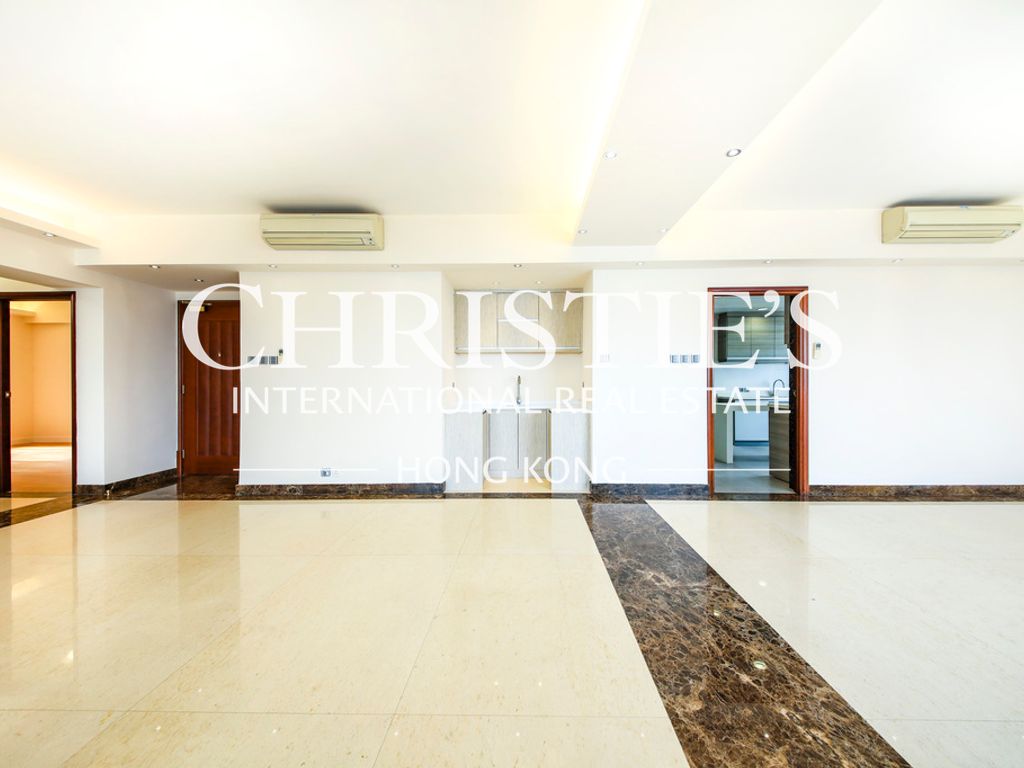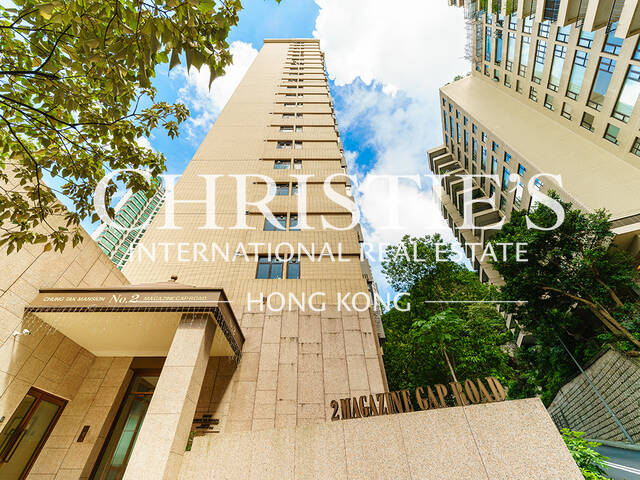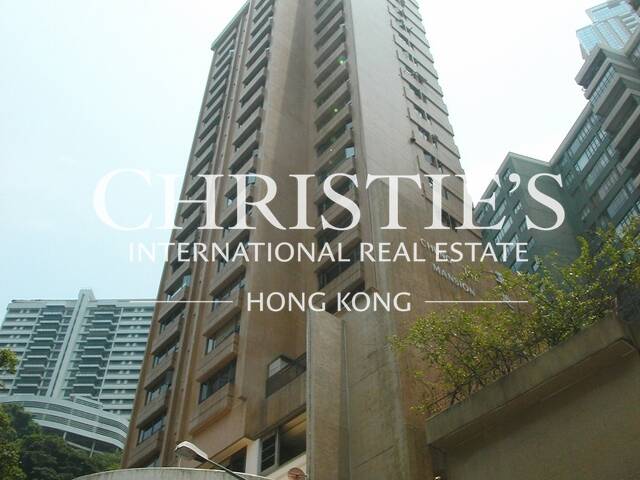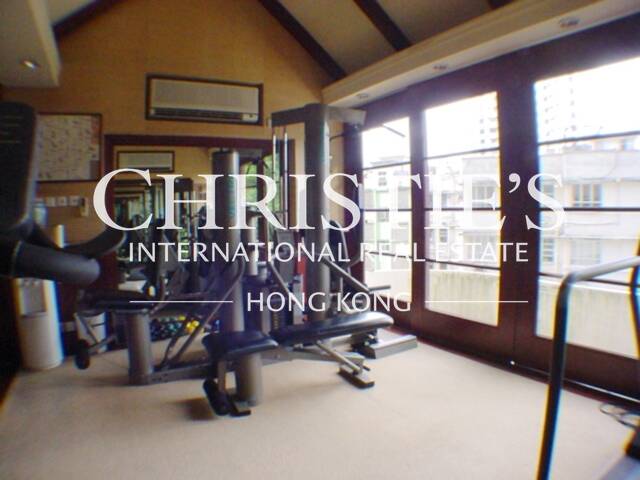Chung Tak Mansion
2 Magazine Gap Road, Mid-levels Central, Hong Kong
HKD $ 98MSA 2,550 SF | GA 2,864 SF | 4BD | 3.5BA
Expand
Photos
VR
Map
For Sale (HKD $)
98MRoom
4 (3-Ensuite)Bath.
3.5Age (yrs)
44Gross Area (SF)
2,864$34,218/SF
Saleable Area (SF)
2,550$38,431/SF
Efficiency(%)
89%Property number: 35332 Updated : 2025/12/27
Layout / Parking Space
Bedroom
4 (3-Ensuite)Bathroom
3.5Living / Dining Room
L-ShapedMaid Room
1Utility Room
1Carpark
2 coveredManagement / Government Fee
Management Fee
To be confirmedGovernment Rate
To be confirmedGovernment Rent
To be confirmedDescription
Description
- Fabulous views of the city skyline, Victoria Harbour and mountain range of New Territories in the distance can be enjoyed from living and dining room, master and third ensuite bedrooms.
- Greenery and neighbourhood buildings are seen from the second ensuite and fourth bedrooms.
- Large modern family apartment in a nicely renovated building offering one unit per floor for extra privacy.
- The apartment has inverter air-conditioning units, blinds/curtains and discreet child locks throughout.
- Floor tiles in the living and dining room and polished wooden floors in the bedrooms.
- Spacious living and dining room has great potential for any imaginative decorations.
- All bedrooms are located off the hallway and include built-in wardrobes with space to take king or queen-size beds.
- Master bedroom has a built-in glass cabinet, and the ensuite bathroom features twin basins and separate bath and shower facilities.
- Second ensuite bedroom has fixed bookshelf, desk and ensuite bathroom with shower over bath tub.
- Third ensuite bedroom comes with lower walls cladded with upholstered panels (removable) and ensuite bathroom with shower over bath tub.
- Built-in shelving is also provided in the fourth bedroom.
- Kitchen is well equipped with separate gas and electric hobs, range hoods for each, built-in oven and microwave, freestanding double fridge freezer, inverter air-conditioning unit and built-in island/breakfast bar is ideal for informal dining and food preparation.
- Utility room comes with washing machine,
- Maid's room with bunk bed, shelving and its own washroom with rear door are accessed from the kitchen.
- Additional powder room is accessed from the hallway for guests.
- Double entrances from Magazine Gap Road and Bowen Road, ideal for accessing the popular jogging path and Peak Tramway Path.
- Five minutes by taxi or other public transportation to Central and Admiralty.
Building
High-rise Apartment, Year built 1982 ( Building age 44 )
Clubhouse Facilities
- Gym
Children Facilities
- Children's Playground
Transportation
- Mini-bus
Mortgage Calculator
Monthly Repayment
$343,428
Minimum Household Income
$686,856
Mortgage Plan
Expenses
Stamp Duty [1]
4,165,001
Agent Commission [2]
980,000
Sub Total
5,145,001
Deposit
Initial Deposit (5%) [3]
4,900,000
S & P Agreement (5%) [3]
4,900,000
Further Down Payment
19,600,000
Sub Total
29,400,000
Total Cash Outlay
34,545,001
Financing
68,600,000
Total Interest Payable
34,428,400
Total Repayment
103,028,400
Monthly Repayment
343,428
[1] Exact Stamp Duty to be determined by Government
[2] Exact Real Estate Agent Commission to be confirmed by Real Estate Agent
[3] Normally 5% of the purchase price (Exact % to be negotiated between buyer and seller)
The calculated values are based on assumptions and provide an approximate result for your reference only.
