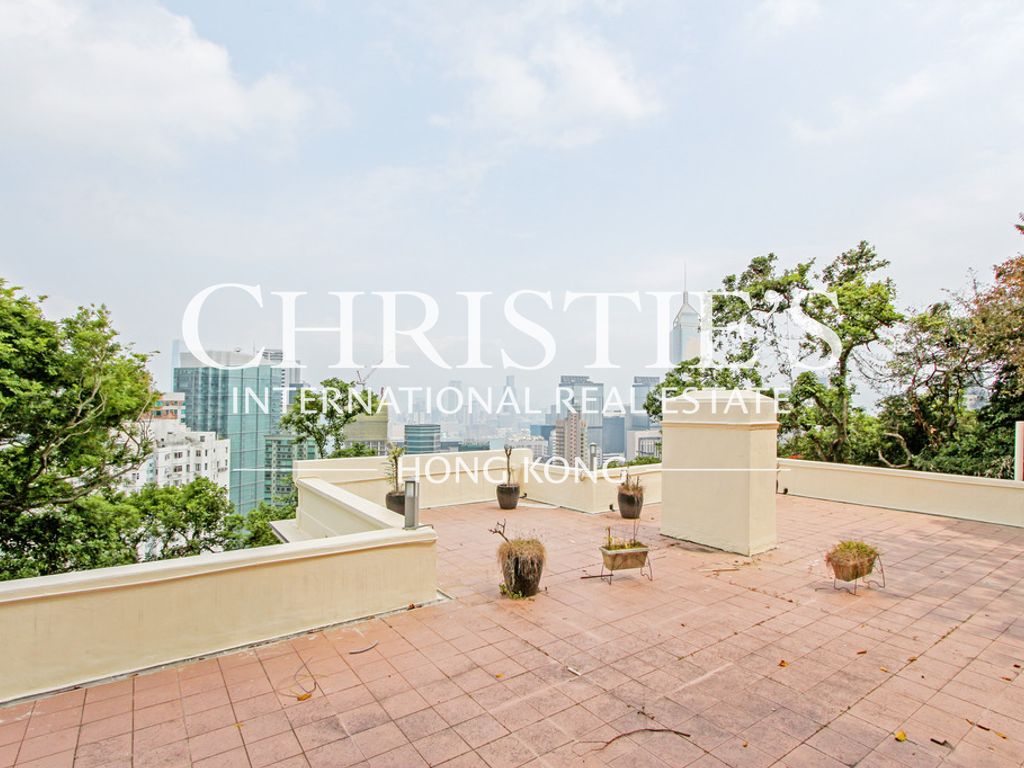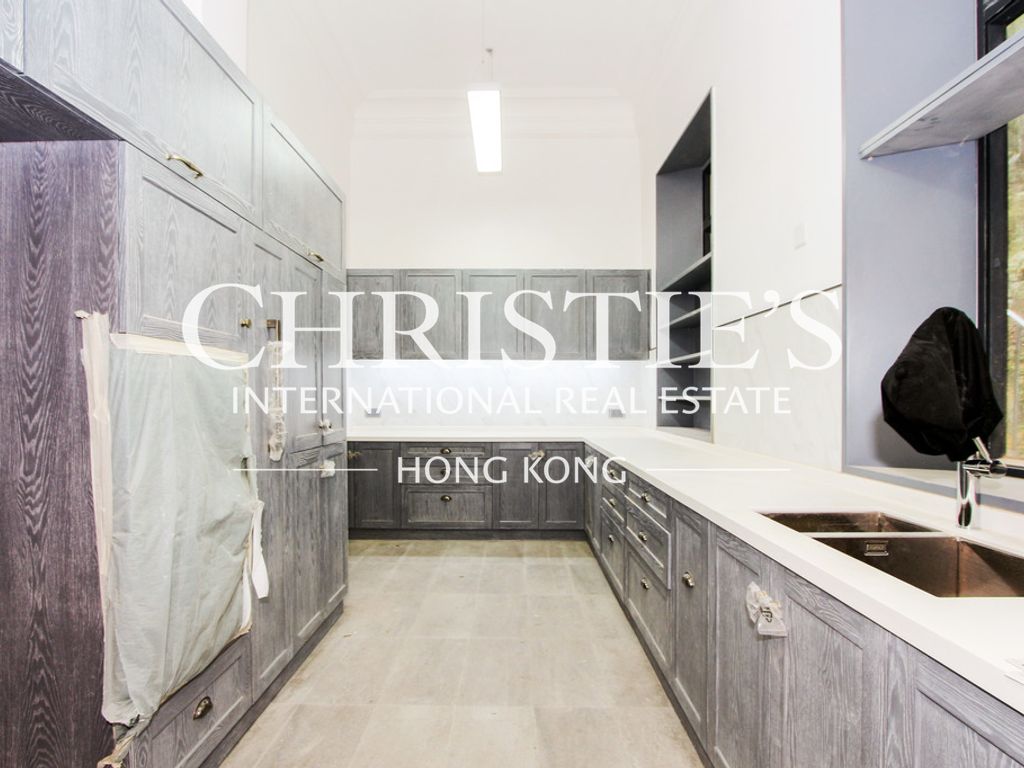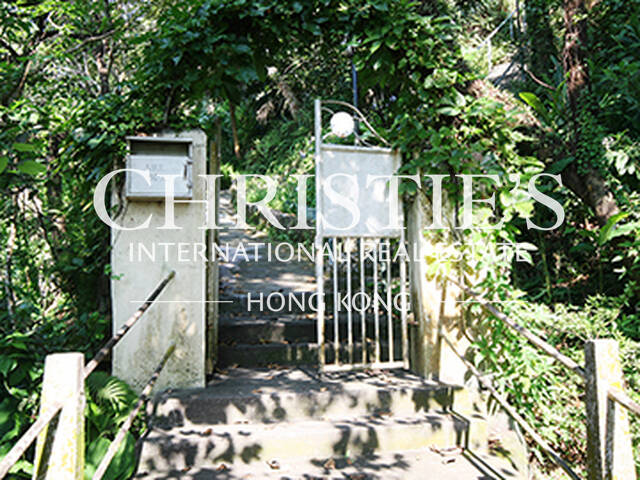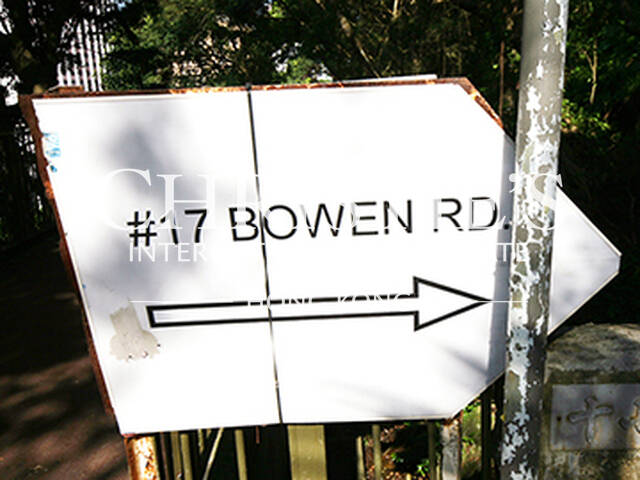Caronia
17 Bowen Road, Mid-levels Central, Hong Kong
HKD $ 338M | SA 5,138 SF | 4BD | 4.5BA
Expand
Photos
Map
For Sale (HKD $)
338MRoom
4 (4-Ensuite)Bath.
4.5Age (yrs)
80Saleable Area (SF)
5,138$65,784/SF
Property number: 35796 Updated : 2025/01/22
Layout / Parking Space
Bedroom
4 (4-Ensuite)Bathroom
4.5Living / Dining Room
SeparateMaid Room
2Study Room
1Balcony
1Carpark
4 coveredDescription
Description
- Dynamic views of Victoria Harbour with an occasional firework view as a bonus.
- This colonial style 2-storey detached house is newly refurbished.
- The house is with extremely high ceilings with large living and dining area; and four fairly sizable ensuite bedrooms are capable of adopting any creative design and furnishing.
- Exclusive living room set up on a platform to segregate the entertainment area from the dining.
- Extraordinary high ceiling makes the living room especially light and airy.
- The high ceiling in the living room complement with the ceiling fan and chandelier gives the internal space a luxurious feel.
- The chandelier hanging from the beam in the dining room gives it a feeling away from the city life.
- Efficient layout of the dining room allows for an optimal configuration of dining table and chairs.
- Colonial style family room decorated with ceiling fan and pendant lightings.
- The master bedroom is flooded with sunlight with floor-to-ceiling windows.
- A walk-in closet is an added feature to the master bedroom.
- The balcony off the master bedroom gives a breathtaking view of the city.
- Separate bath and shower cubicle are included in the ensuite master bathroom.
- Second and third ensuite bedrooms are well-positioned to receive good natural light.
- Fourth ensuite bedroom is configured to become the study with built-in bookcases.
- The kitchen has been refurbished with new floor and wall tiles. New cabinets with corian countertops have been installed.
- Two maid's rooms are provided.
- The roof terrace offers you the most relaxing 360-degree views.
- Set your table and chairs on the private roof terrace and enjoy an alfresco dining anytime.
- Four covered car parks are included with this house.
Building
Low-rise Apartment, Year built 1945 ( Building age 80 )
Transportation
- Mini-bus
Mortgage Calculator
Monthly Repayment
$1,184,476
Minimum Household Income
$2,368,952
Mortgage Plan
Expenses
Stamp Duty [1]
14,365,001
Agent Commission [2]
3,380,000
Sub Total
17,745,001
Deposit
Initial Deposit (5%) [3]
16,900,000
S & P Agreement (5%) [3]
16,900,000
Further Down Payment
67,600,000
Sub Total
101,400,000
Total Cash Outlay
119,145,001
Financing
236,600,000
Total Interest Payable
118,742,800
Total Repayment
355,342,800
Monthly Repayment
1,184,476
[1] Exact Stamp Duty to be determined by Government
[2] Exact Real Estate Agent Commission to be confirmed by Real Estate Agent
[3] Normally 5% of the purchase price (Exact % to be negotiated between buyer and seller)
The calculated values are based on assumptions and provide an approximate result for your reference only.




