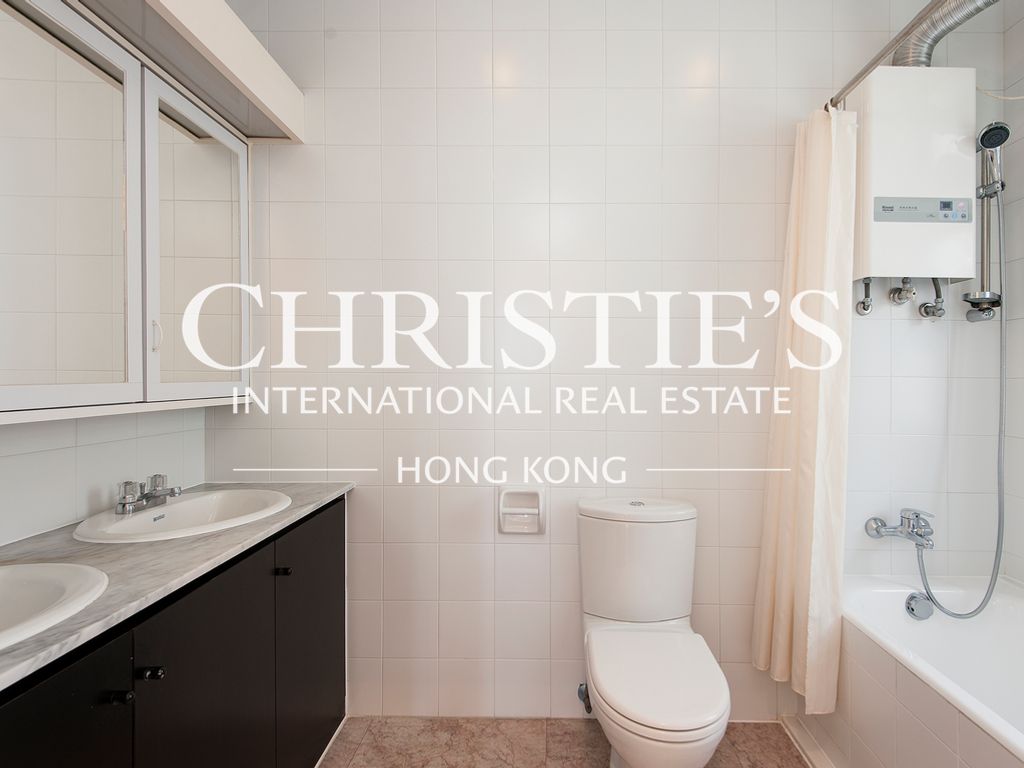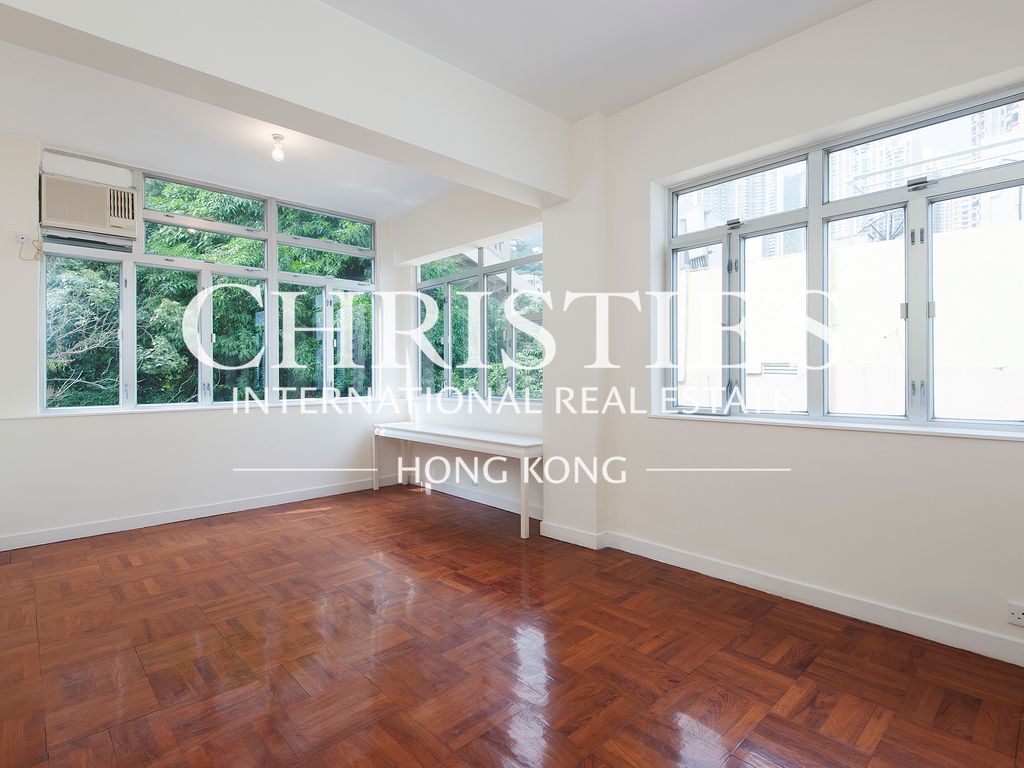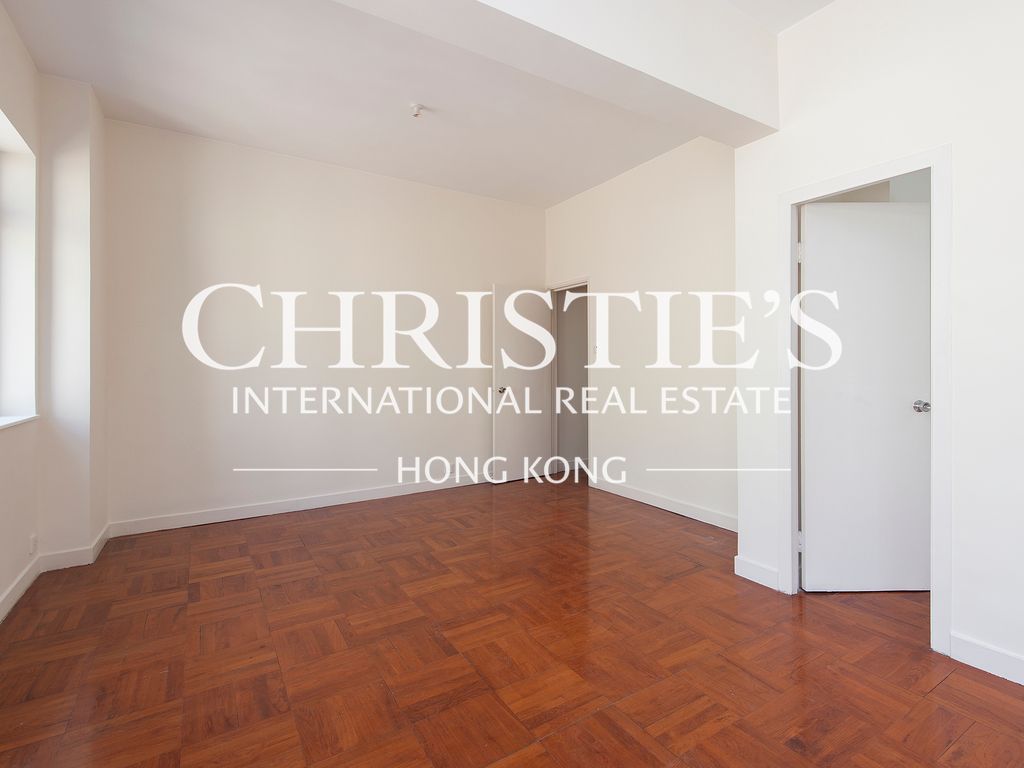Bowen Road, 5G - 5H
5G-5H Bowen Road, Mid-levels Central, Hong Kong
HKD $ 23.8MSA 1,432 SF | GA 1,600 SF | 2BD | 2BA
Expand
Photos
Map
For Sale (HKD $)
23.8MRoom
2 (1-Ensuite)Bath.
2Age (yrs)
69Gross Area (SF)
1,600$14,875/SF
Saleable Area (SF)
1,432$16,620/SF
Efficiency(%)
90%Property number: 11346 Updated : 2025/10/16
Layout / Parking Space
Bedroom
2 (1-Ensuite)Bathroom
2Living / Dining Room
CombinedMaid Room
1Study Room
1Balcony
1Utility Room
1Management / Government Fee
Management Fee
To be confirmedGovernment Rate
To be confirmedGovernment Rent
To be confirmedDescription
Description
- Lush green views towards the famous Bowen Road jogging path (Hong Kong Green Trail) from south facing second bedroom.
- City view with distant glimpses of the skyline from the combined living and dining room as well as the north-facing master bedroom.
- Freshly repainted well maintained colonial style apartment is accessed via walk-up stairs that are well lit and beautifully maintained. (Stairs are wide, shallow and easy to climb.)
- Generously proportioned rooms and excellent layout combined with tranquil surroundings make for peaceful enjoyment of Western style living.
- High ceilings, lots of big windows and walls in bright eggshell colour give this home a warm but also very spacious and airy feel.
- Combined living and dining room is of sensible rectangular shape and has a small alcove in the dining area to accommodate a shelf or cabinet for all your fine porcelain and crystal.
- Master bedroom with walk-through dressing room / closet (incl. fitted wardrobe) leading to the ensuite bathroom.
- Second bedroom is sunny and bright. It features a beautiful white Chinese altar table. This splendid room could also serve as an inspirational study or cheerful day room. The extra walk-in closet with wardrobe is very useful.
- Master bathroom (accessed and guest bathroom are in original style but extremely well maintained and clean. While the master bathroom features a bathtub, the guest bathroom has a modern shower cabin.
- Kitchen with plenty of well maintained, deep white cabinets for all your storage needs. Appliances include a large fridge / freezer combination unit as well as a free-standing Western style gas oven with four-hob stove top. Small utility niche inside the kitchen accommodates a washing machine and separate tumble dryer for your laundry.
- Maid's room accessed directly from the kitchen features nice wooden bed with integrated wardrobe. Additional storage space in hanging cabinets above bed.
- Maid's bathroom features sink, toilet and shower hose and is accessed from the maid's room.
Building
Mid-rise Apartment, Year built 1957 ( Building age 69 )
TV & Air con
- Cable TV
Mortgage Calculator
Monthly Repayment
$83,404
Minimum Household Income
$166,808
Mortgage Plan
Expenses
Stamp Duty [1]
1,011,501
Agent Commission [2]
238,000
Sub Total
1,249,501
Deposit
Initial Deposit (5%) [3]
1,190,000
S & P Agreement (5%) [3]
1,190,000
Further Down Payment
4,760,000
Sub Total
7,140,000
Total Cash Outlay
8,389,501
Financing
16,660,000
Total Interest Payable
8,361,200
Total Repayment
25,021,200
Monthly Repayment
83,404
[1] Exact Stamp Duty to be determined by Government
[2] Exact Real Estate Agent Commission to be confirmed by Real Estate Agent
[3] Normally 5% of the purchase price (Exact % to be negotiated between buyer and seller)
The calculated values are based on assumptions and provide an approximate result for your reference only.





