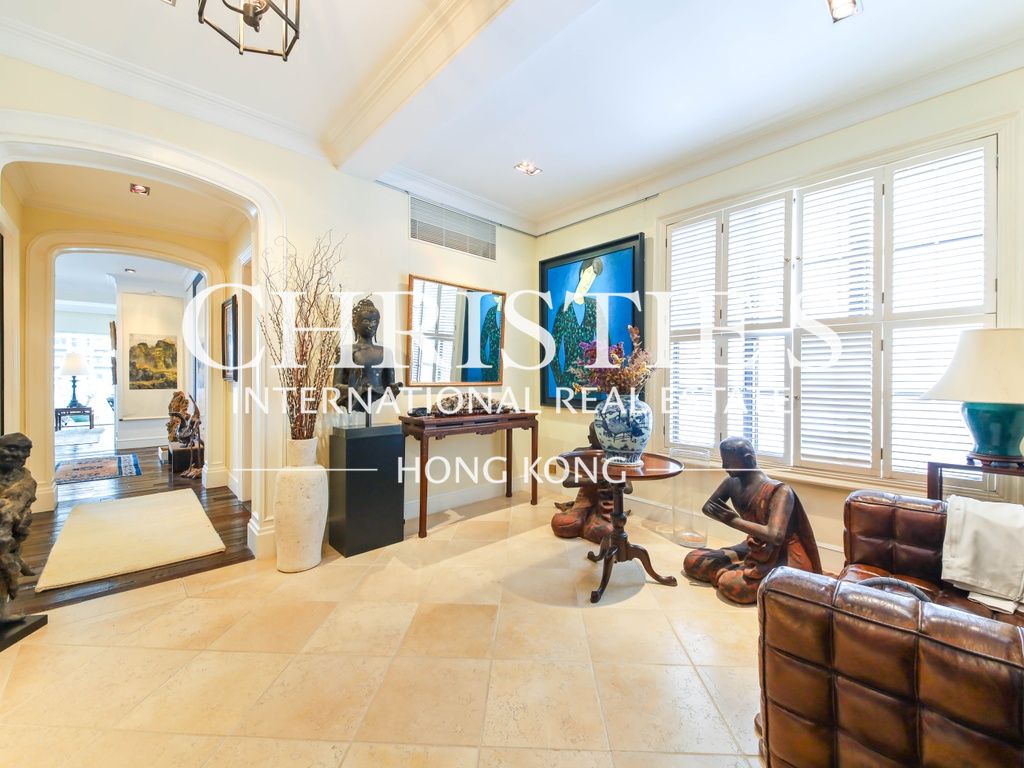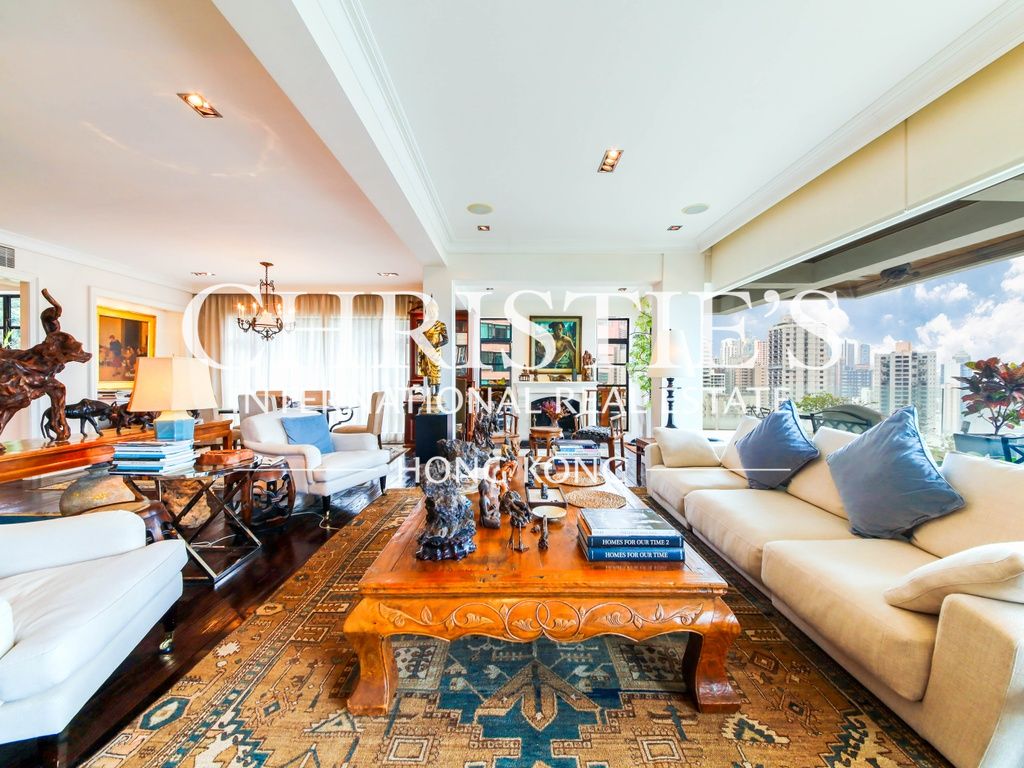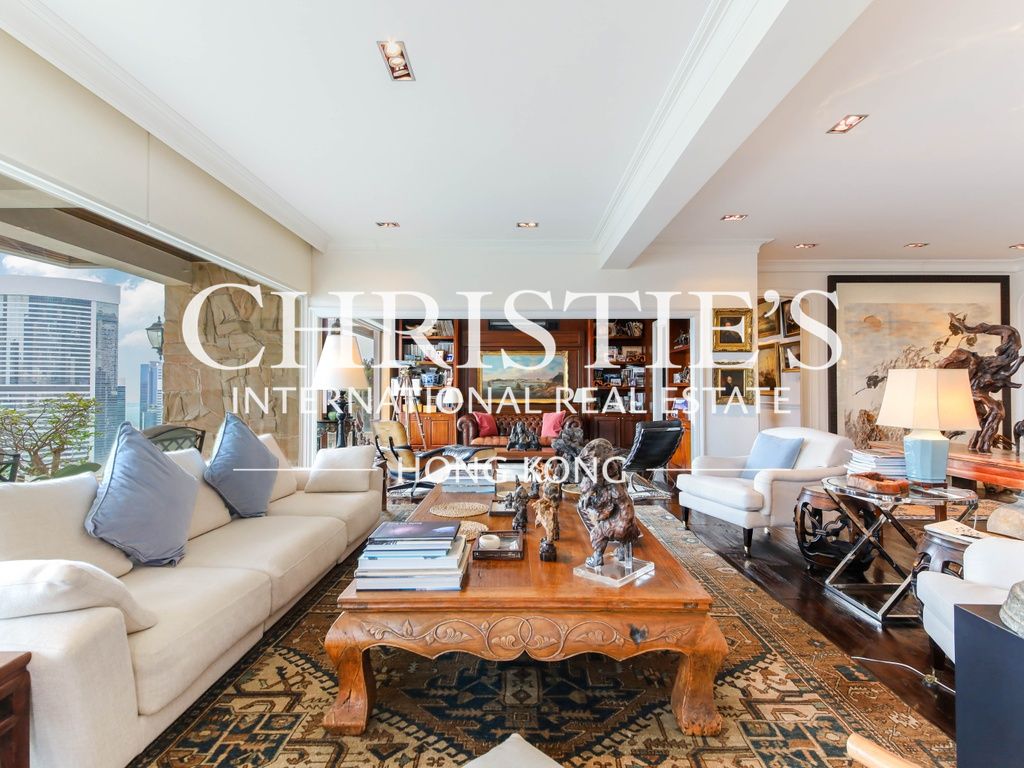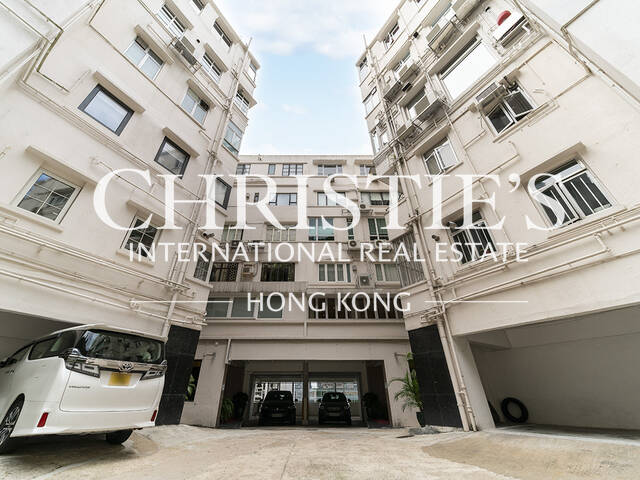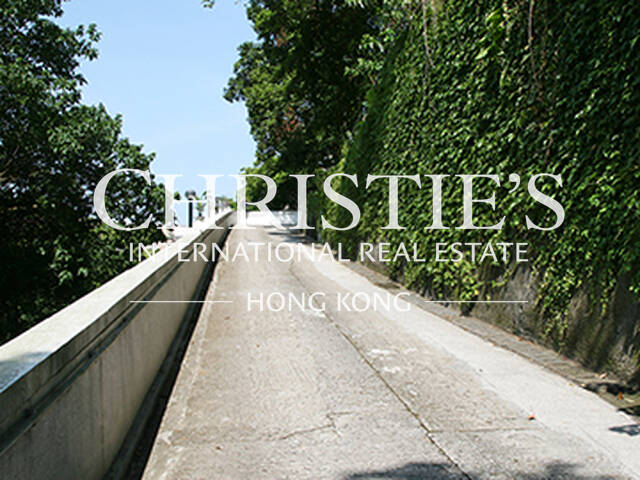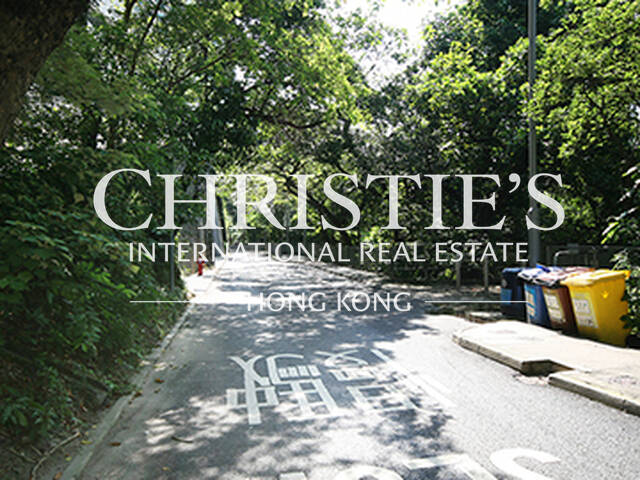Bowen Mansion
7C Bowen Road, Mid-levels Central, Hong Kong
HKD $ 110M | SA 2,579 SF | GA 3,500 SF | 3BD | 3.5BA
Expand
Photos
Map
For Sale (HKD $)
110MRoom
3 (3-Ensuite)Bath.
3.5Age (yrs)
68Gross Area (SF)
3,500$31,429/SF
Saleable Area (SF)
2,579$42,652/SF
Efficiency (%)
74%Property number: 200625 Updated : 2025/03/03
Layout / Parking Space
Bedroom
3 (3-Ensuite)Bathroom
3.5Living / Dining Room
CombinedBalcony
2Kitchen
OpenDescription
Description
- This penthouse apartment offers a breathtaking panorama of the iconic Hong Kong skyline.
- This luxurious penthouse apartment is nestled within a low-rise building on Bowen Road, an esteemed location in Hong Kong known for its prestige and exclusivity.
- Upon stepping through the front door, you are greeted by a grand foyer that is elegantly designed with fine floor tiles, creating a seamless transition into the main living and dining area.
- The semi-gloss polished floor in this penthouse apartment was crafted from solid hardwood imported from China, this exquisite flooring embodies both quality craftsmanship and natural beauty.
- Living room that epitomises luxury and sophistication. The vastness of this room allows for endless possibilities in terms of interior design.
- The expansive space of the dining room offers abundance of room to accommodate a dining table effortlessly.
- In the master bedroom, there is the vintage door that leads out to a private balcony. The room is generously proportioned, easily accommodating a king-size bed. A walk-in wardrobe that offers plenty of storage space for clothing, shoes, and accessories.
- Indulgence awaits in the beautifully appointed master bathroom, where luxurious sanitary wares and exquisite marbles create an atmosphere of refinement.
- Other two bedrooms are designed with its own ensuite bathroom, providing privacy and convenience for residents and guests alike. Spacious enough to comfortably accommodate a large bed, these bedrooms are thoughtfully laid out to optimize space and comfort.
- The open-plan kitchen is in top-notch condition and equipped with lots of white cabinets and top quality brand built-in kitchen appliances. The kitchen island provides plenty of space for meal preparation.
- There is a powder room adjacent to the foyer.
- The huge balcony off living area provides an ideal setting for outdoor gatherings, al fresco dining, or simply unwinding while taking in the dynamic cityscape.
- A private balcony off master bedroom offers a tranquil outdoor escape with panoramic views of the surrounding cityscape.
Building
Low-rise Apartment, Year built 1957 ( Building age 68 )
Transportation
- Mini-bus
Mortgage Calculator
Monthly Repayment
$385,481
Minimum Household Income
$770,962
Mortgage Plan
Expenses
Stamp Duty [1]
4,675,000
Agent Commission [2]
1,100,000
Sub Total
5,775,000
Deposit
Initial Deposit (5%) [3]
5,500,000
S & P Agreement (5%) [3]
5,500,000
Further Down Payment
22,000,000
Sub Total
33,000,000
Total Cash Outlay
38,775,000
Financing
77,000,000
Total Interest Payable
38,644,300
Total Repayment
115,644,300
Monthly Repayment
385,481
[1] Exact Stamp Duty to be determined by Government
[2] Exact Real Estate Agent Commission to be confirmed by Real Estate Agent
[3] Normally 5% of the purchase price (Exact % to be negotiated between buyer and seller)
The calculated values are based on assumptions and provide an approximate result for your reference only.
