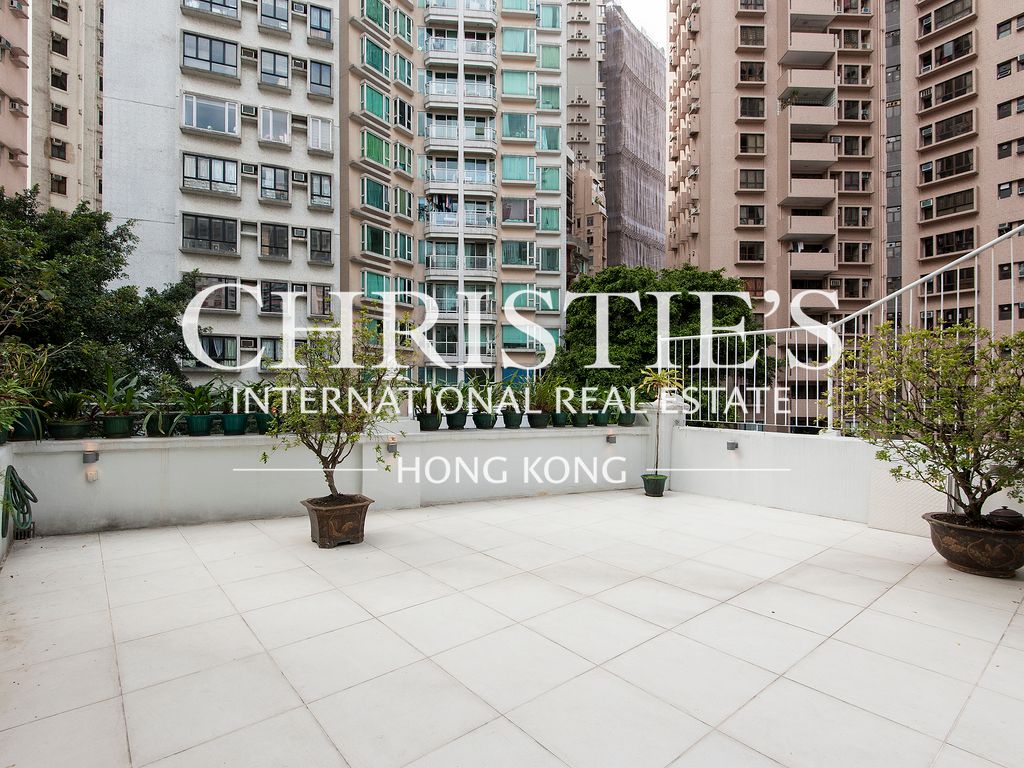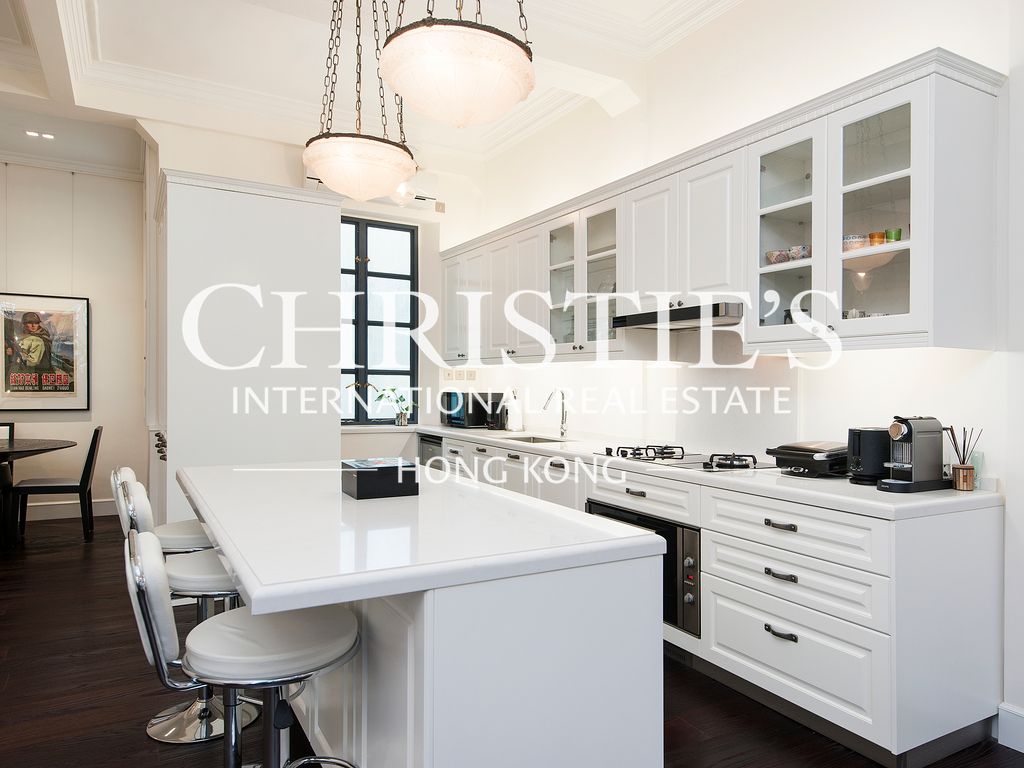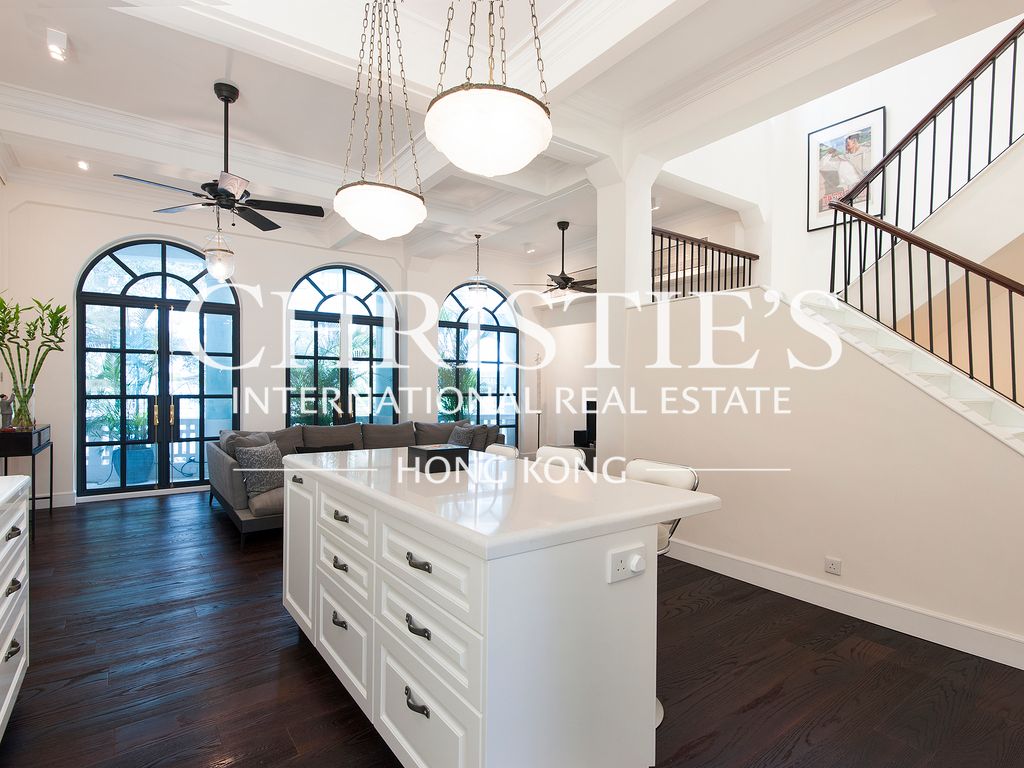Bonham Road, 35
35 Bonham Road, Mid-levels West, Hong Kong
HKD $ 56M | SA 1,115 SF | 2BD | 4BA
Expand
Photos
Map
For Sale (HKD $)
56MRoom
2 (2-Ensuite)Bath.
4Age (yrs)
80Saleable Area (SF)
1,115$50,224/SF
Property number: 112986 Updated : 2025/08/28
Layout / Parking Space
Bedroom
2 (2-Ensuite)Bathroom
4Living / Dining Room
CombinedTerrace
1Maid Room
1Balcony
1Utility Room
1Description
Description
- This walk-up building from the late 40's is a rare antiquities
- Close to the Pedestrian Escalator and the Sai Ying Pun MTR station.
- Banks, coffee shops, restaurants, supermarket and shops at the door steps.
- This colonial gem has a house feel. Beautifully renovated to the highest specifications with the emphasis of retaining the unique structural elements of the era
- The white colour of the beams, walls and ceilings, pillars and large open marble staircase, makes a classic pair with the rich dark colour of the bold iron frames of the French windows, ceiling fans, wooden floorboards, wooden fixtures, and railings.
- A grand entrance leads right into the spacious living and dining rooms with extraordinarily high ceilings and an open-plan style kitchen.
- A counter at the open kitchen to serve up breakfast and drinks. Plenty of white cabinets, along with built-in appliances including double-doored refrigerator, wine cellar, cooker, oven, and dishwasher.
- Enormous master bedroom connects to a walk-in closet. A glass wall separates the bedroom from the spacious, crispy clean, ensuite bathroom that features an oval bathtub, his and hers toilet bowls, double sinks and a glass-walled rain shower, and mounted jets.
- Another bedroom suite with rain and wall mounted jets is located on the upper level.
- A cabinet on the upper level holds the washer and dryer.
- This one of the kind property will come unfurnished for you to make it your own dream.
- Pass through the French windows from the living room onto the cozy balcony with stone pillars and railing for some refreshments and drinks.
- There are two private terraces on the upper level, one of which is accessed from the second bedroom, while the very large one is accessed from the hallway.
- (The saleable area has been provided by the owner. We are unable to verify the accuracy of the saleable area provided. Interested parties and intended tenant are cautioned to seek independent advice.)
Building
Walk-up Tenement Building, Year built 1945 ( Building age 80 )
TV & Air con
- Cable TV
Transportation
- Bus
- Mini-bus
Shopping
- Convenient Store
Mortgage Calculator
Monthly Repayment
$196,245
Minimum Household Income
$392,490
Mortgage Plan
Expenses
Stamp Duty [1]
2,380,000
Agent Commission [2]
560,000
Sub Total
2,940,000
Deposit
Initial Deposit (5%) [3]
2,800,000
S & P Agreement (5%) [3]
2,800,000
Further Down Payment
11,200,000
Sub Total
16,800,000
Total Cash Outlay
19,740,000
Financing
39,200,000
Total Interest Payable
19,673,500
Total Repayment
58,873,500
Monthly Repayment
196,245
[1] Exact Stamp Duty to be determined by Government
[2] Exact Real Estate Agent Commission to be confirmed by Real Estate Agent
[3] Normally 5% of the purchase price (Exact % to be negotiated between buyer and seller)
The calculated values are based on assumptions and provide an approximate result for your reference only.





