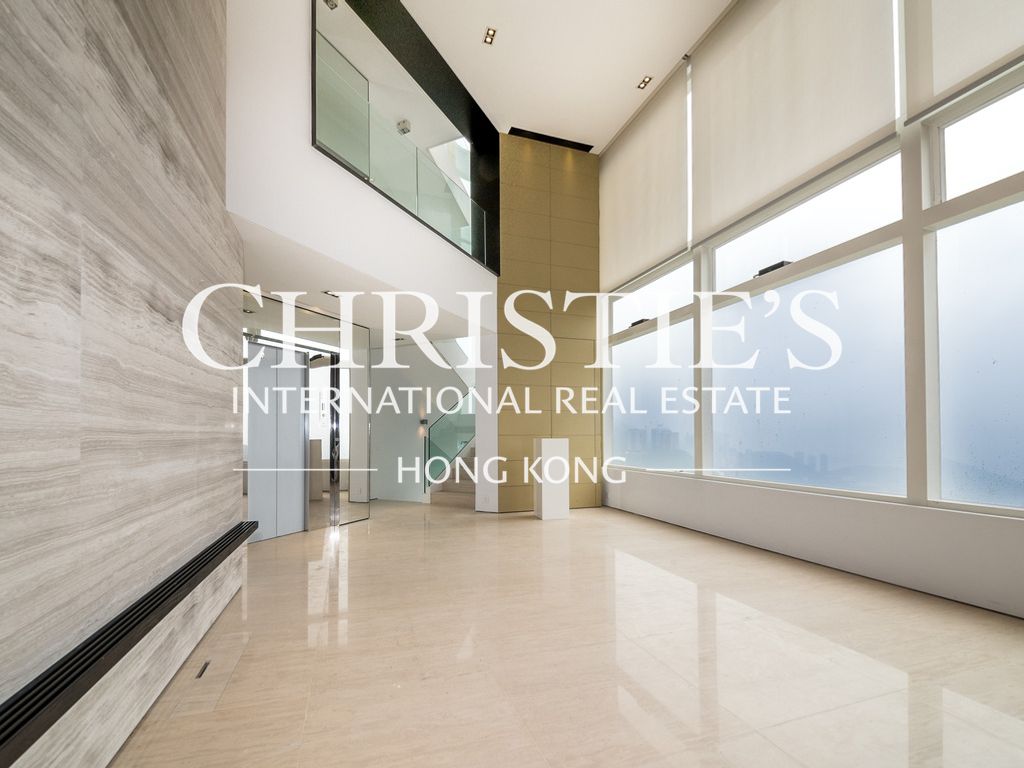Black's Link, 9-19
9-19 Black's Link, The Peak, Hong Kong
HKD $ 255M | SA 5,104 SF | GA 6,480 SF | 5BD | 5.5BA
Expand
Photos
Map
For Sale (HKD $)
255MRoom
5 (4-Ensuite)Bath.
5.5Age (yrs)
60Gross Area (SF)
6,480$39,352/SF
Saleable Area (SF)
5,104$49,961/SF
Efficiency(%)
79%Property number: 57262 Updated : 2025/12/09
Layout / Parking Space
Bedroom
5 (4-Ensuite)Bathroom
5.5Living / Dining Room
SeparateTerrace
2Maid Room
1Utility Room
1Kitchen
OpenCarpark
2 coveredManagement / Government Fee
Management Fee
To be confirmedGovernment Rate
To be confirmedGovernment Rent
To be confirmedDescription
Description
- Unparallelled views of the rolling mountains and the villa below.
- Secluded in a leafy location enjoying the tranquility of the Peak area.
- This one of a kind six-storey designer house boasts extraordinary high ceiling and huge windows. Great effort has been paid, from the craftsmanship of the wooden fixtures to the marble stoned tiling of the bathrooms, to offer the highest standard of living.
- Ample space in the living and dining rooms for family entertaining and dining.
- Master suite features a tailor made built-in king-size bed, dressing area and walk-in closet. Its long ensuite bathroom is finished to a six-star standard featuring glass partitioning, cream marble stoned walls and floors, big mirrors, contemporary lighting, walk-in shower and freestanding bathtub.
- All other three bedrooms also come with custom-made wooden bedsteads and wardrobes, and the ensuite bathrooms are finished to the same six-star standard as the master ensuite.
- State of the art open kitchen is equipped with top notch built-in appliances. There is an additional, fully equipped, kitchen accessed through a door for Chinese cooking.
- Amah's quarters with exclusive bathroom and the utility area are located on the backyard on the master room level.
- There are three multi-purpose rooms with lavatories included, providing options for fitness training, indoor games, or meeting room. Each of these rooms includes a guest washroom.
- Stow away your luggages or sports gear in the storeroom at the entrance level.
- Take a dip in the private pool on the living room terrace.
- The backyard attached to the master bedroom would be an ideal outdoor area for herbs and plants.
Building
Detached House, Year built 1965 ( Building age 60 )
TV & Air con
- Cable TV
Mortgage Calculator
Monthly Repayment
$893,614
Minimum Household Income
$1,787,228
Mortgage Plan
Expenses
Stamp Duty [1]
10,837,500
Agent Commission [2]
2,550,000
Sub Total
13,387,500
Deposit
Initial Deposit (5%) [3]
12,750,000
S & P Agreement (5%) [3]
12,750,000
Further Down Payment
51,000,000
Sub Total
76,500,000
Total Cash Outlay
89,887,500
Financing
178,500,000
Total Interest Payable
89,584,200
Total Repayment
268,084,200
Monthly Repayment
893,614
[1] Exact Stamp Duty to be determined by Government
[2] Exact Real Estate Agent Commission to be confirmed by Real Estate Agent
[3] Normally 5% of the purchase price (Exact % to be negotiated between buyer and seller)
The calculated values are based on assumptions and provide an approximate result for your reference only.



