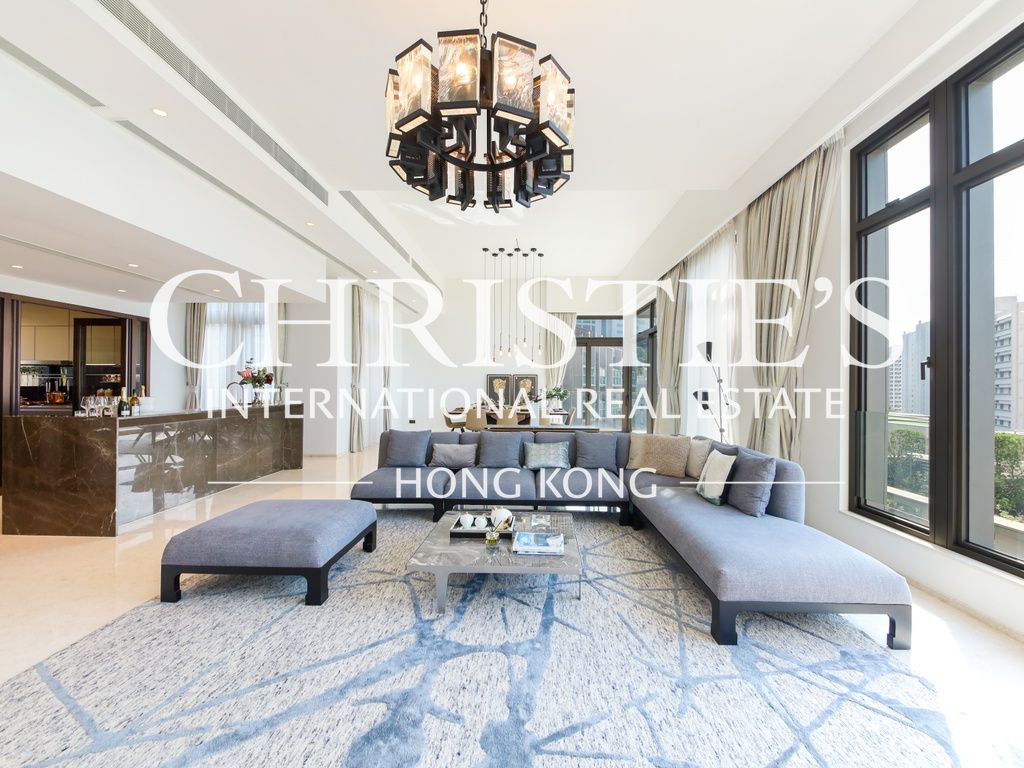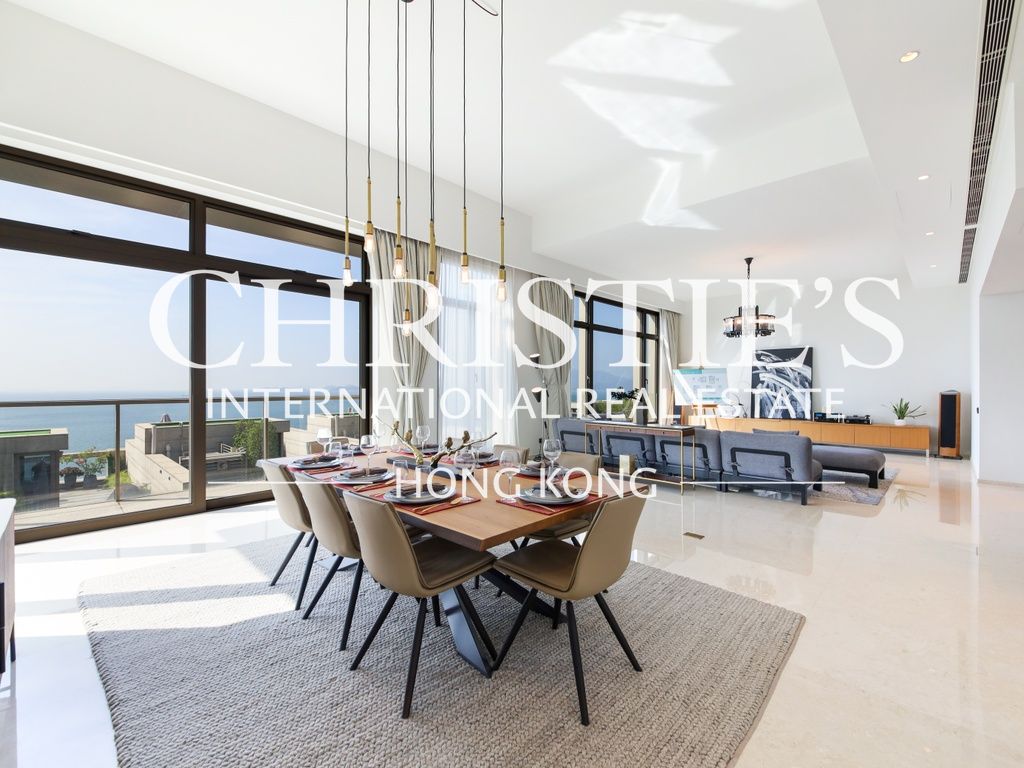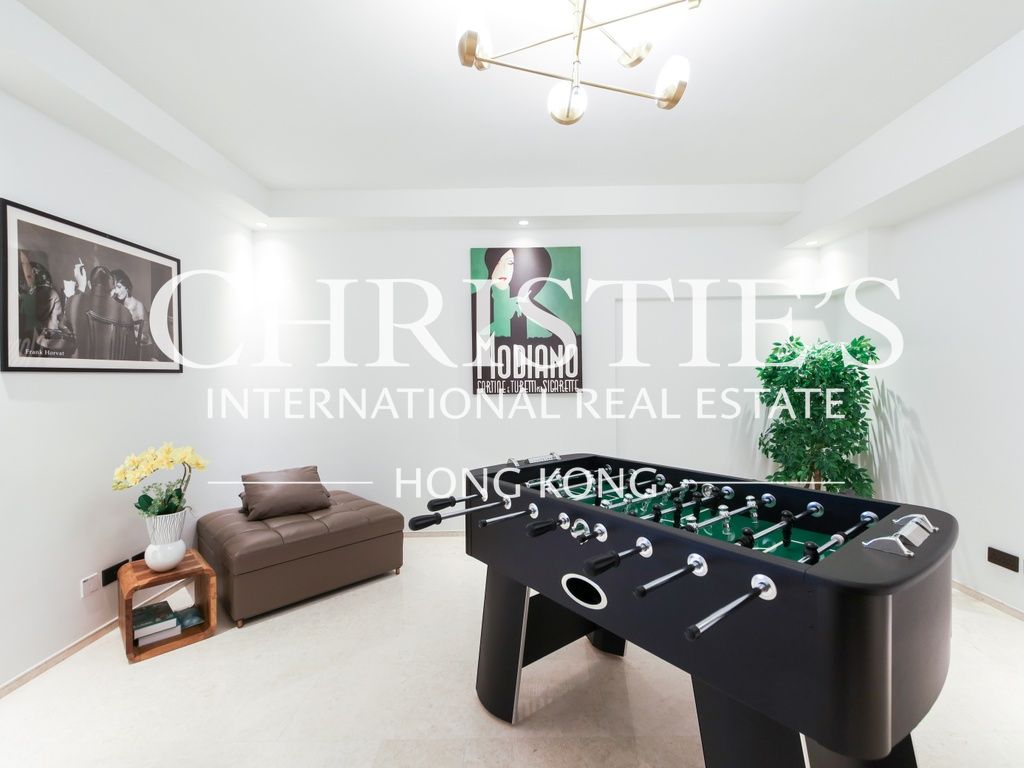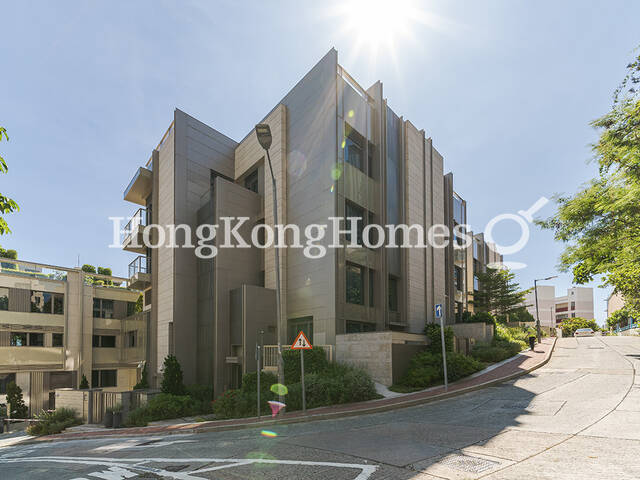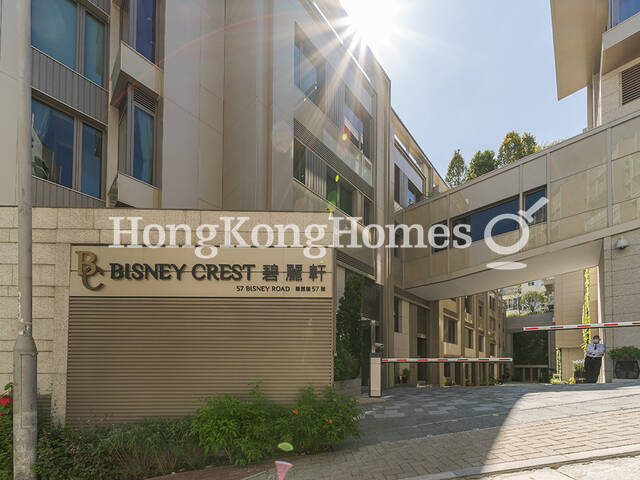Bisney Crest
55-57 Bisney Road, Pokfulam, Hong Kong
HKD $ 240M | SA 5,767 SF | 4BD | 4.5BA
Expand
Photos
Map
For Sale (HKD $)
240MRoom
4 (4-Ensuite)Bath.
4.5Age (yrs)
-Saleable Area (SF)
5,767$41,616/SF
Property number: 201745 Updated : 2025/01/17
Layout / Parking Space
Bedroom
4 (4-Ensuite)Bathroom
4.5Living / Dining Room
CombinedGarden
1Terrace
1Maid Room
1Family Room
1Balcony
2Carpark
3 coveredDescription
Description
- Out-stretching views from the nearby greenery to the far-away sea.
- One-of-the-kind four-suite townhouse with internal lift on each level in Pokfulam.
- Main entrance is on upper ground level with a large foyer leading to the family room opening to the terrace garden, served with a powder room and store room behind the family room.
- Internal staircase leading down to the car park level with a lift lobby and exit to the car park.
- Going up to the first level via the internal staircase are the second and third ensuites. The second ensuite comes with a walk-in-closet facing the front.
- With the internal staircase leading to second floor, the master suite with a large walk-in-closet at the front, and the fourth ensuite with another walk-in-closet is at the back.
- Going up to the third floor is the living and dining room with a balcony and flat roof at the front and the kitchen with maid's quarters at the back.
- Proceeding up to the roof floor is the stair hood and opening to the roof terrace with BBQ, outdoor pool and steps leading up to another roof top.
- Internal staircase leading to the roof terrace with swimming pool.
- The private roof terrace offers you the most relaxing 360-degree views.
- Set your table and chairs on the private roof terrace and enjoy an alfresco dining anytime.
- The private garden terrace extending the family room to become a huge outside area to get away.
- The balcony off the living and dining room is great for evening drink or morning coffee.
- The roof terrace off the living and dining room is perfect for family entertainment.
- The balcony off the master suite is nice to unwind.
Building
Low-rise Apartment
Mortgage Calculator
Monthly Repayment
$841,048
Minimum Household Income
$1,682,096
Mortgage Plan
Expenses
Stamp Duty [1]
10,200,000
Agent Commission [2]
2,400,000
Sub Total
12,600,000
Deposit
Initial Deposit (5%) [3]
12,000,000
S & P Agreement (5%) [3]
12,000,000
Further Down Payment
48,000,000
Sub Total
72,000,000
Total Cash Outlay
84,600,000
Financing
168,000,000
Total Interest Payable
84,314,400
Total Repayment
252,314,400
Monthly Repayment
841,048
[1] Exact Stamp Duty to be determined by Government
[2] Exact Real Estate Agent Commission to be confirmed by Real Estate Agent
[3] Normally 5% of the purchase price (Exact % to be negotiated between buyer and seller)
The calculated values are based on assumptions and provide an approximate result for your reference only.
