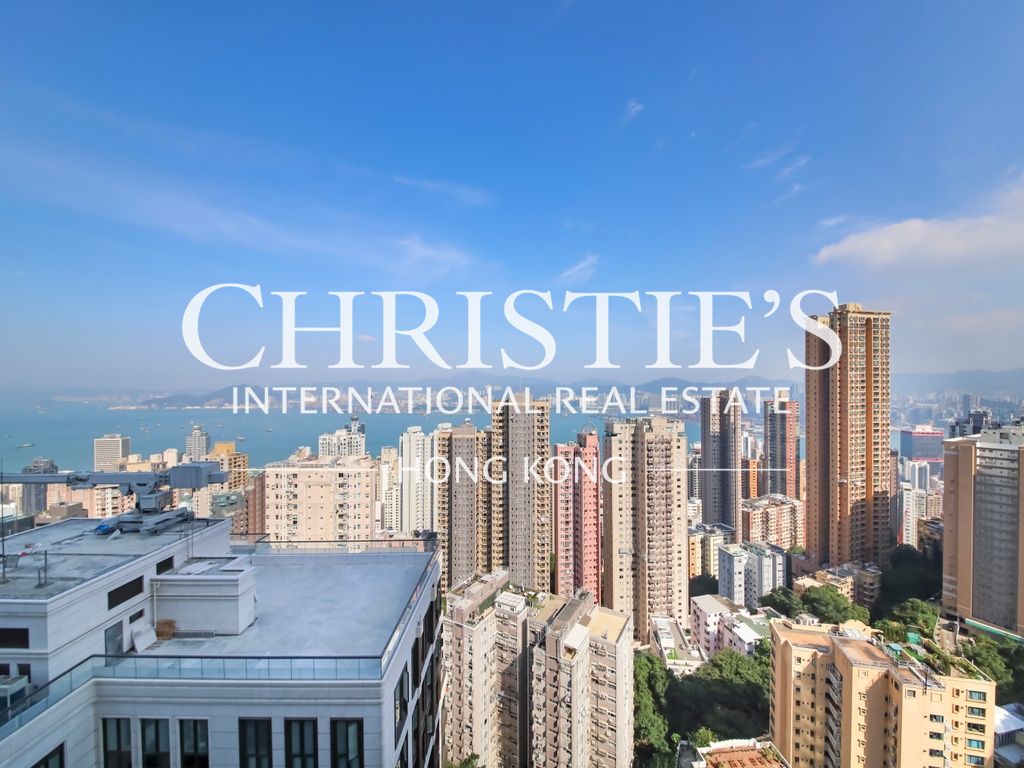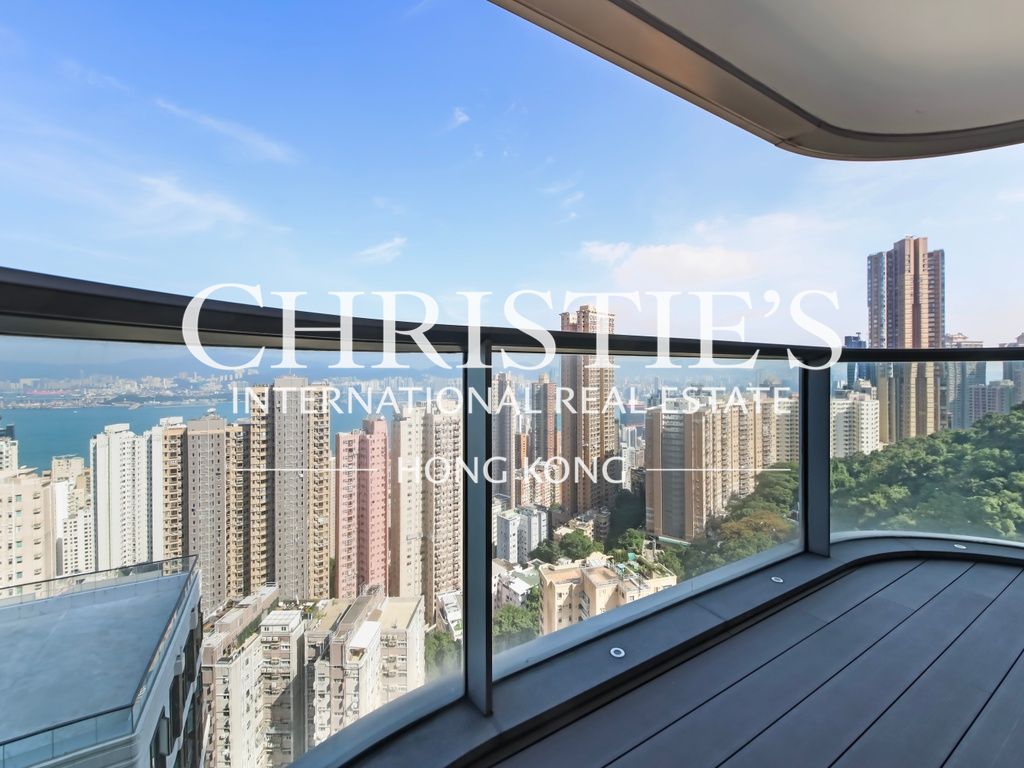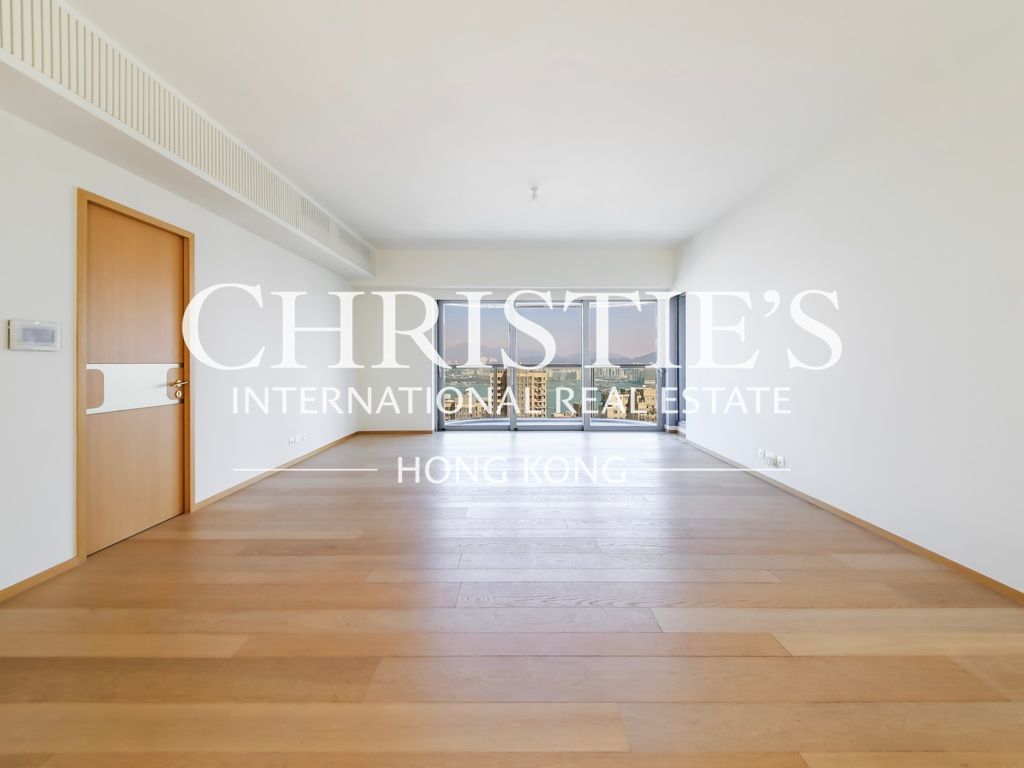Altamira
18 Po Shan Road, Mid-levels West, Hong Kong
HKD $ 94.9M | SA 2,303 SF | 4BD | 3BA
Expand
Photos
Map
For Sale (HKD $)
94.9MRoom
4 (3-Ensuite)Bath.
3Age (yrs)
9Saleable Area (SF)
2,303$41,189/SF
Property number: 191639 Updated : 2025/09/05
Layout / Parking Space
Bedroom
4 (3-Ensuite)Bathroom
3Living / Dining Room
CombinedMaid Room
1Balcony
1Management / Government Fee
Management Fee
To be confirmedGovernment Rate
To be confirmedGovernment Rent
To be confirmedDescription
Description
- Openness of the view allows you to take in the bustling energy and architectural beauty of the city. Additionally, you can catch glimpses of the iconic Victoria Harbour, adding a touch of serenity amidst the urban landscape
- Living & dining room boasts a large size and a rectangular shape, providing ample space for various furniture arrangements and design possibilities. One of the standout features of this room is its super high ceiling, which creates a sense of grandeur and openness.
- Master bedroom is flooded with natural light, thanks to large windows, enhancing the overall aesthetic appeal of the space. The spaciousness and versatility allow you to create a space that reflects your personal style and accommodates your lifestyle.
- Master ensuite bathroom features a super large marble basin, crafted from high-quality marble material, reflecting both beauty and durability. With its combination of high-end features, including the expansive shower area, elegant freestanding bathtub.
- The second guest bedroom is equipped with its own ensuite bathroom, providing privacy and convenience.
- The third bedroom is connected to the guest bathroom, which can be accessed either through the bedroom or from the corridor, offering flexibility for both guests and residents alike.
- The fourth bedroom serves as a multi-functional space, suitable for accommodating guests or functioning as a study.
- Other two bathrooms have been tastefully designed with the grand marble, golden framed mirror cabinet and expensive sanity wares.
- Kitchen seamlessly blends functionality, style and modern convenience. It is equipped with an abundance of white cabinets, both dual gas and induction hobs, powerful exhaust hood, dishwasher, oven, steam oven, wine fridge and side-by-side fridge.
- Maid's room is also very good size to meet extra storage needs. Maid's washroom has its own shower.
- This sizable balcony is thoughtfully designed to create a welcoming and inviting outdoor space that is perfect for barbecues and alfresco dining, providing a wonderful extension of the indoor living area and enhancing the overall enjoyment of the home.
Building
Year built 2016 ( Building age 9 )
Clubhouse Facilities
- Gym
- Jacuzzi
- Spa Gallery
- Swimming Pool
Mortgage Calculator
Monthly Repayment
$332,418
Minimum Household Income
$664,836
Mortgage Plan
Expenses
Stamp Duty [1]
4,031,466
Agent Commission [2]
948,580
Sub Total
4,980,046
Deposit
Initial Deposit (5%) [3]
4,742,900
S & P Agreement (5%) [3]
4,742,900
Further Down Payment
18,971,600
Sub Total
28,457,400
Total Cash Outlay
33,437,446
Financing
66,400,600
Total Interest Payable
33,324,800
Total Repayment
99,725,400
Monthly Repayment
332,418
[1] Exact Stamp Duty to be determined by Government
[2] Exact Real Estate Agent Commission to be confirmed by Real Estate Agent
[3] Normally 5% of the purchase price (Exact % to be negotiated between buyer and seller)
The calculated values are based on assumptions and provide an approximate result for your reference only.


