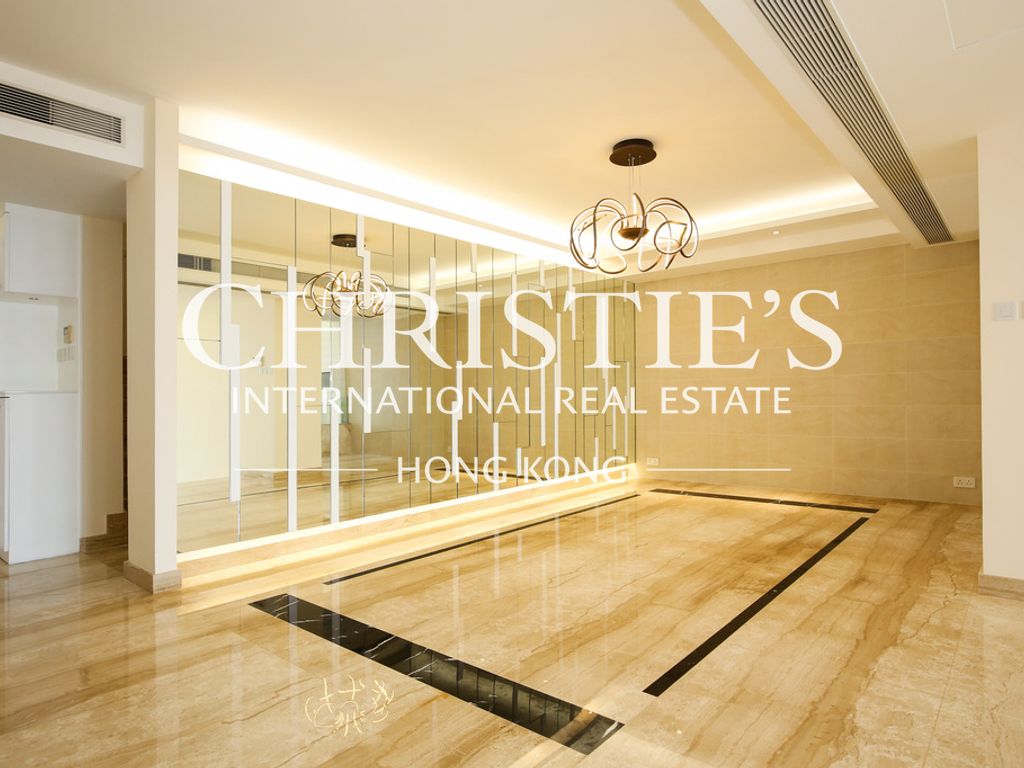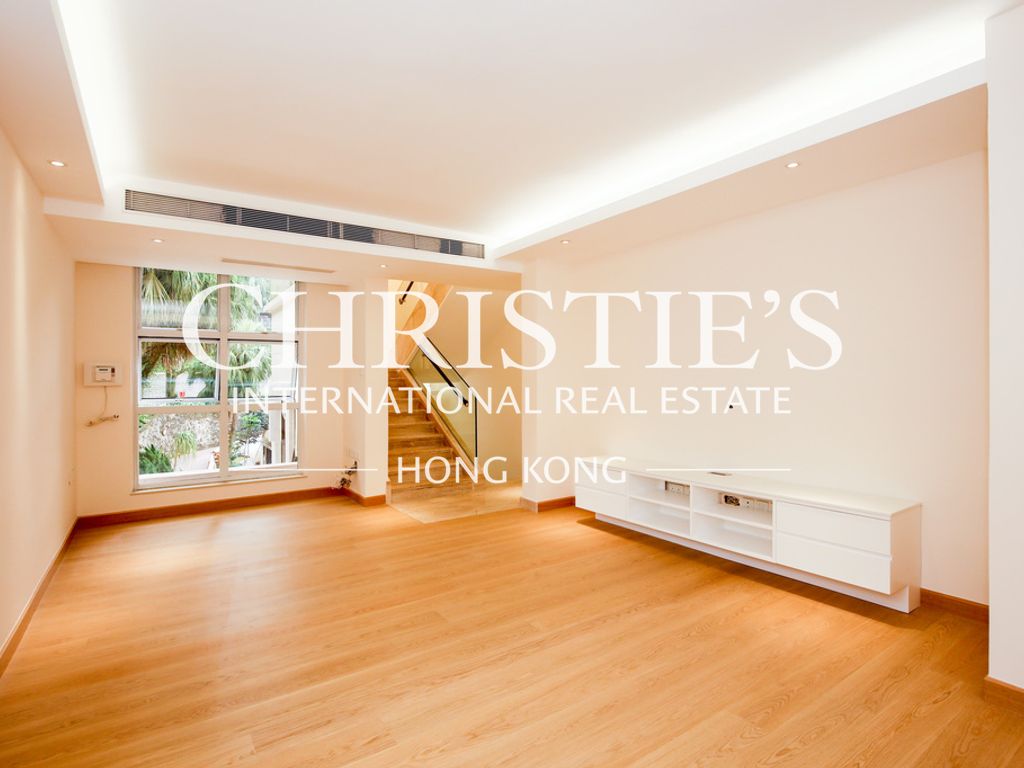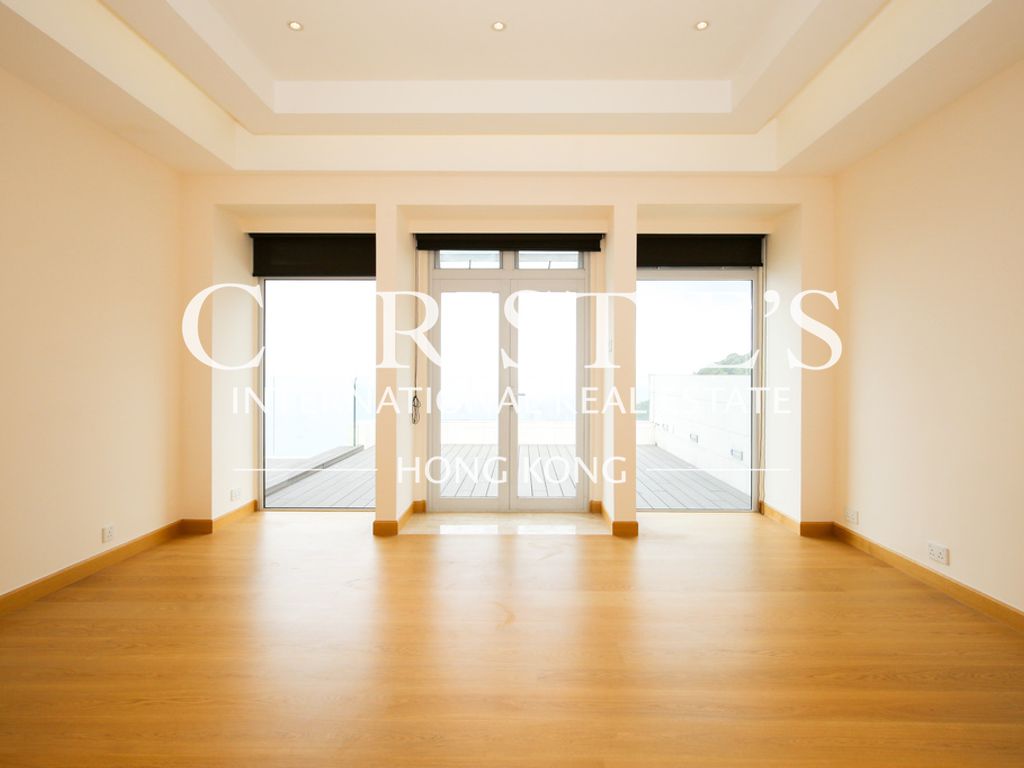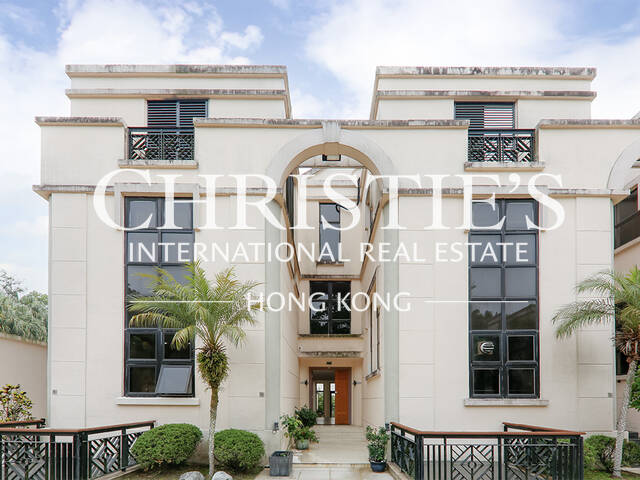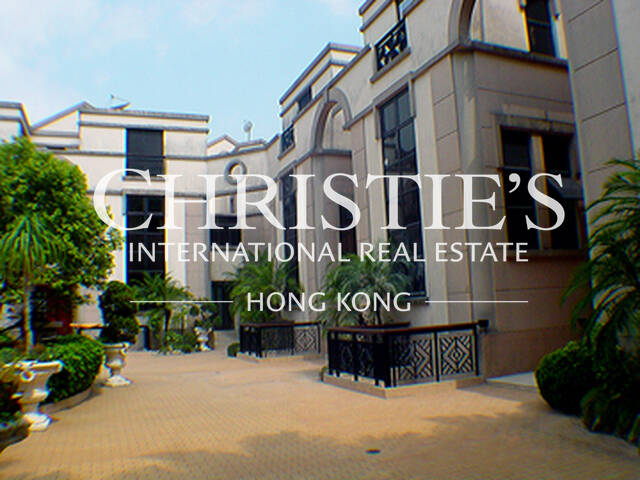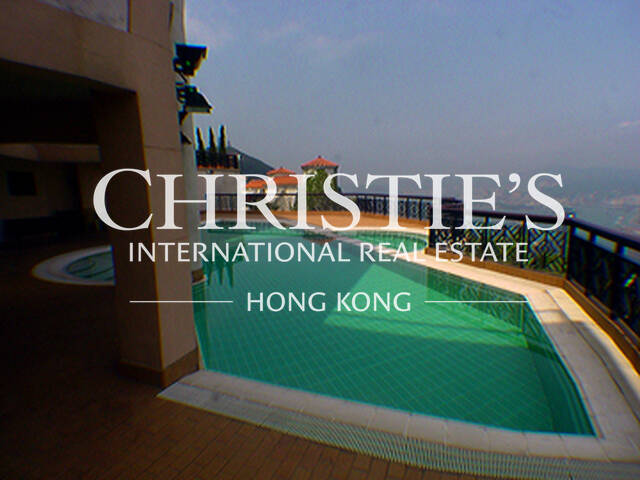Abergeldie
52 Plantation Road, The Peak, Hong Kong
HKD $ 450MHKD $ 350K Excl.SA 3,221 SF | GA 3,688 SF | 5BD | 5BA
Expand
Photos
Map
For Sale (HKD $)
450MFor Rent (HKD $)
350KRoom
5 (4-Ensuite)Bath.
5Age (yrs)
33Gross Area (SF)
3,688$122,017/SF or $95/SF
Saleable Area (SF)
3,221$139,708/SF or $109/SF
Efficiency(%)
87%Property number: 164 Updated : 2026/02/09
Layout / Parking Space
Bedroom
5 (4-Ensuite)Bathroom
5Living / Dining Room
SeparateTerrace
2Maid Room
1Family Room
1Balcony
3Utility Room
1Carpark
2 coveredManagement / Government Fee
Management Fee
$13,980Government Rate
$22,395Government Rent
To be confirmedDescription
Description
- Overlooking the city skyline and out across the renowned Victoria Harbour. Exciting views of Hong Kong metropolis all year round.
- Magnificent sweeping view overlooking the dynamic Victoria Harbour and mountain range from private terrace and balcony.
- Finished with great attention to details with luxurious fittings and fixtures, this house has been remodelled to a layout with four ensuites plus a guest room.
- Entrance leads to a sunken living room with glass doors opening to a private terrace.
- Living room with floor-to-ceiling windows, Italian tile flooring and light-color painted walls and the dining room has walls of mirror elevating the sense of space.
- An open customer-made bar counter with sitting area featured next to the living room with direct access to the terrace.
- Master suite on the third floor of the property has its own private terrace with the best views from the property.
- All other bedrooms, a large family room and a guest bathroom are on the second floor.
- Kitchen provides plenty of cabinets and top notch built-in appliances like gas & electric hob, exhaust hood, oven, microwave and fridge and dishwasher.
- Bathrooms are elegant featuring marble countertops and imported white sanitary fittings.
- Maid's quarters and utility area located on the lower level below the kitchen can be accessed via the staircase from the kitchen.
- Private terrace off the living room comes with barbecue to cater for a large private party function.
- Master bedroom has its own terrace to enjoy maximum exposure to the stunning views.
- A small balcony attaching to the second bedroom for you to enjoy some quiet hours.
- A carport at the entrance of the lowest level accommodates more than two cars.
Building
Townhouse, Year built 1993 ( Building age 33 )
TV & Air con
- Cable TV
Clubhouse Facilities
- Outdoor Swimming Pool
- Tennis Court
Mortgage Calculator
Monthly Repayment
$1,576,965
Minimum Household Income
$3,153,930
Mortgage Plan
Expenses
Stamp Duty [1]
19,125,000
Agent Commission [2]
4,500,000
Sub Total
23,625,000
Deposit
Initial Deposit (5%) [3]
22,500,000
S & P Agreement (5%) [3]
22,500,000
Further Down Payment
90,000,000
Sub Total
135,000,000
Total Cash Outlay
158,625,000
Financing
315,000,000
Total Interest Payable
158,089,500
Total Repayment
473,089,500
Monthly Repayment
1,576,965
[1] Exact Stamp Duty to be determined by Government
[2] Exact Real Estate Agent Commission to be confirmed by Real Estate Agent
[3] Normally 5% of the purchase price (Exact % to be negotiated between buyer and seller)
The calculated values are based on assumptions and provide an approximate result for your reference only.
